5 Susannah Dr, Chesterfield, NJ 08515
Local realty services provided by:ERA Central Realty Group
Listed by:
- Anjani Kumar(609) 575 - 3029ERA Central Realty Group
MLS#:NJBL2095510
Source:BRIGHTMLS
Price summary
- Price:$839,900
- Price per sq. ft.:$166.12
About this home
WOW‹”this home has incredible curb appeal! From its charming wraparound porch with vibrant hanging baskets to the lush flower beds framing a bold red front door and the classic red brick front on the lower level, this north-facing beauty in the desirable Cross Creek community of Chesterfield is a true standout.Step inside to a soaring two-story living room bathed in natural light from expansive windows. To the left, an elegant dining room with a tray ceiling awaits, while down the hall you'll find a versatile office or bedroom‹”perfect for guests or multi-generational living‹”along with a powder room that could easily be converted into a full bath.The gourmet kitchen is designed for both everyday living and entertaining, featuring a sunny breakfast area, pantry, center island, breakfast bar, and an abundance of 42 cabinetry. The adjoining family room offers a cozy gas fireplace and access to the deck for outdoor gatherings. Additional highlights include a two-car garage, everyday coat closet, and the bonus of leased solar panels for energy efficiency.Upstairs, a loft with a window seat creates a welcoming retreat, accompanied by three spacious bedrooms‹”all with walk-in closets, including one with a bay window. The hall bath features a double vanity, while the primary suite impresses with a tray ceiling, dual walk-in closets, and a spa-like bath complete with dual vanities, a makeup area, jetted tub, walk-in shower, and private water closet. Laundry is conveniently located upstairs for ease of living.The finished basement expands your living space with a large open area and a dedicated gym room. Outside, garden enthusiasts will love the beautifully maintained landscaping, supported by a full lawn sprinkler system. Home Warranty Included for Peace of Mind!Perfectly situated, this home is just minutes from Joint Base McGuire-Dix-Lakehurst (JBMDL), major highways, train stations, shopping, farmers' markets, dining, and less than 30 minutes to the BAPS temple.With its inviting design, countless upgrades, and serene setting, this home is built for modern living at its finest. Don't miss your opportunity to make it yours!
Contact an agent
Home facts
- Year built:2007
- Listing ID #:NJBL2095510
- Added:101 day(s) ago
- Updated:December 16, 2025 at 12:24 AM
Rooms and interior
- Bedrooms:4
- Total bathrooms:3
- Full bathrooms:2
- Half bathrooms:1
- Living area:5,056 sq. ft.
Heating and cooling
- Cooling:Attic Fan, Ceiling Fan(s), Central A/C
- Heating:Forced Air, Natural Gas
Structure and exterior
- Year built:2007
- Building area:5,056 sq. ft.
- Lot area:0.14 Acres
Schools
- High school:NORTHERN BURL. CO. REG. SR. H.S.
- Middle school:NORTHERN BURL. CO. REG. JR. M.S.
- Elementary school:CHESTERFIELD E.S.
Utilities
- Water:Public
- Sewer:Public Sewer
Finances and disclosures
- Price:$839,900
- Price per sq. ft.:$166.12
- Tax amount:$15,175 (2024)
New listings near 5 Susannah Dr
- Coming Soon
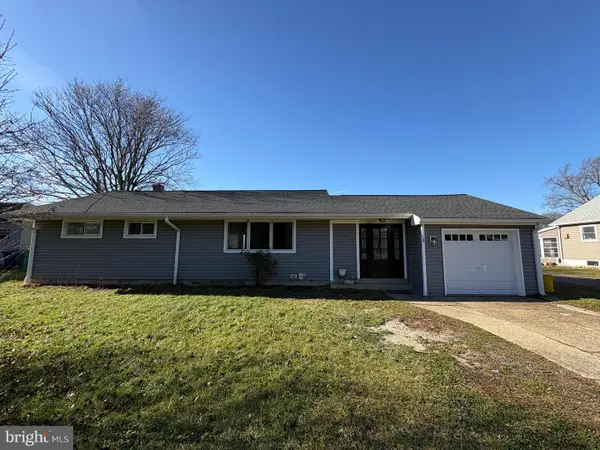 $475,000Coming Soon3 beds 1 baths
$475,000Coming Soon3 beds 1 baths18 Crosswicks Chesterfield Rd, CROSSWICKS, NJ 08515
MLS# NJBL2102768Listed by: CB SCHIAVONE & ASSOCIATES - New
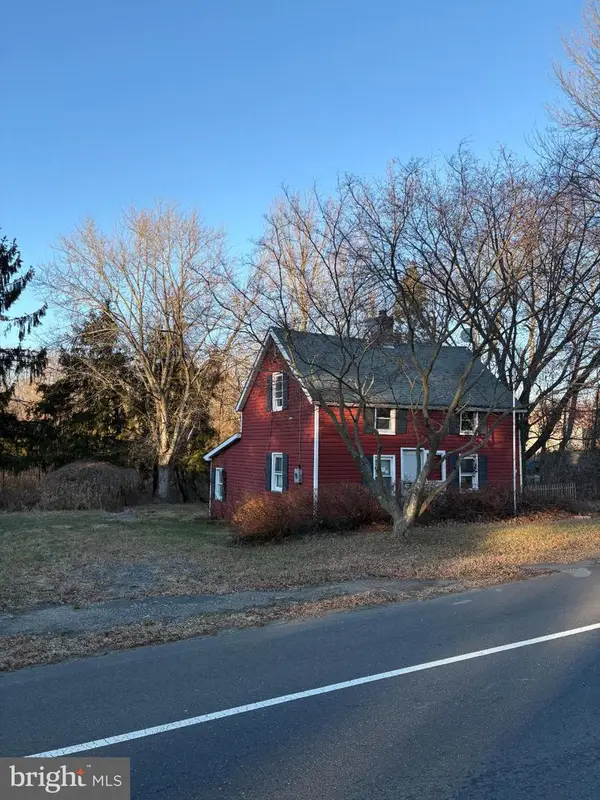 $199,900Active-- beds -- baths1,214 sq. ft.
$199,900Active-- beds -- baths1,214 sq. ft.697 Monmouth Rd, CHESTERFIELD, NJ 08060
MLS# NJBL2102702Listed by: CB SCHIAVONE & ASSOCIATES - New
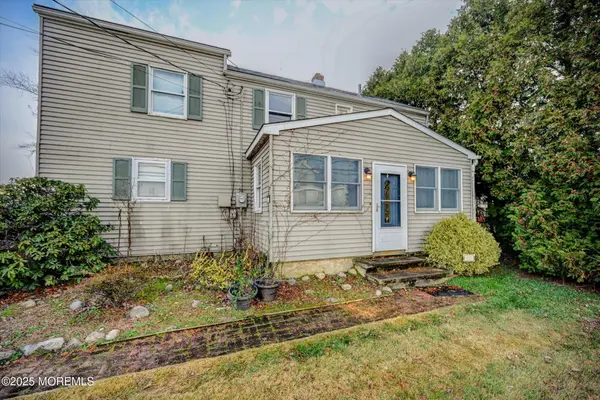 $399,900Active3 beds 2 baths1,278 sq. ft.
$399,900Active3 beds 2 baths1,278 sq. ft.618 Chesterfield Arneytown Road, Chesterfield, NJ 08515
MLS# 22536705Listed by: C21/ ACTION PLUS REALTY - Open Sat, 1 to 3pmNew
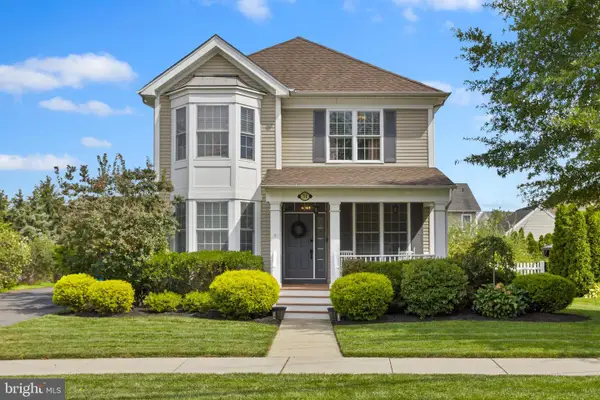 $785,000Active3 beds 3 baths2,444 sq. ft.
$785,000Active3 beds 3 baths2,444 sq. ft.31 Fenton Ln, CHESTERFIELD, NJ 08515
MLS# NJBL2102336Listed by: SMIRES & ASSOCIATES 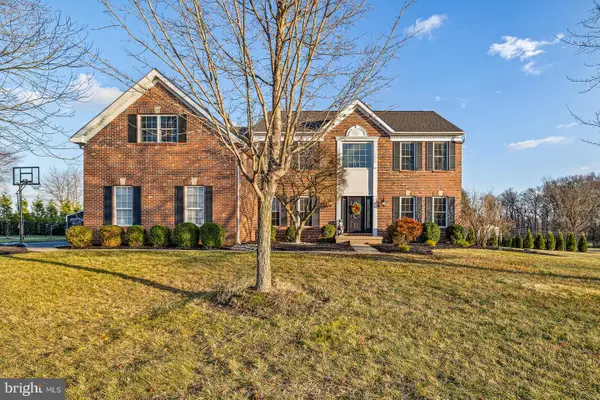 $974,900Pending4 beds 3 baths4,305 sq. ft.
$974,900Pending4 beds 3 baths4,305 sq. ft.153 Davenport Dr, CHESTERFIELD, NJ 08515
MLS# NJBL2102268Listed by: THE AGENCY RUTHERFORD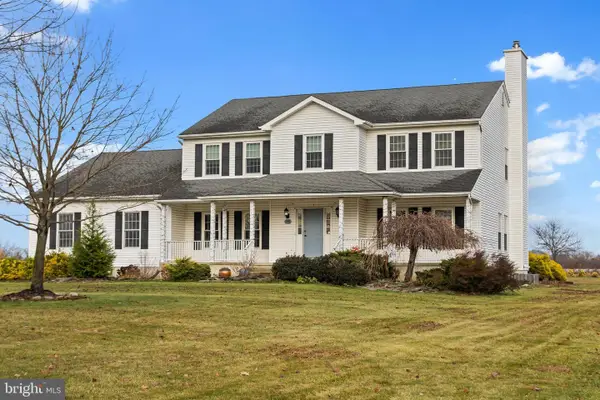 $799,900Active4 beds 3 baths3,895 sq. ft.
$799,900Active4 beds 3 baths3,895 sq. ft.259 Sykesville, CHESTERFIELD, NJ 08515
MLS# NJBL2101748Listed by: CB SCHIAVONE & ASSOCIATES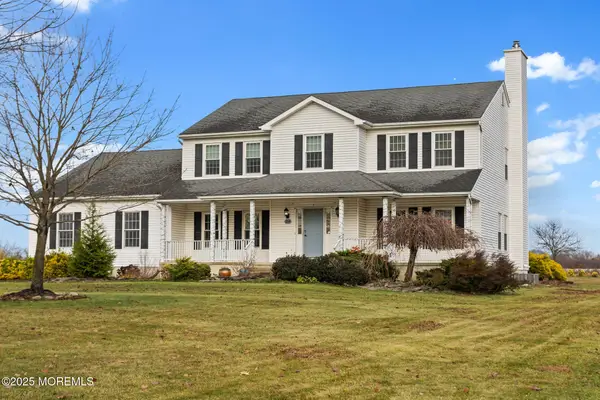 $799,900Active4 beds 3 baths3,245 sq. ft.
$799,900Active4 beds 3 baths3,245 sq. ft.259 Sykesville Road, Chesterfield, NJ 08515
MLS# 22535606Listed by: CB/SCHIAVONE & ASSOCIATES Listed by ERA$1,269,000Active4 beds 5 baths5,583 sq. ft.
Listed by ERA$1,269,000Active4 beds 5 baths5,583 sq. ft.2 Thorn Ln, CHESTERFIELD, NJ 08515
MLS# NJBL2101676Listed by: ERA CENTRAL REALTY GROUP - BORDENTOWN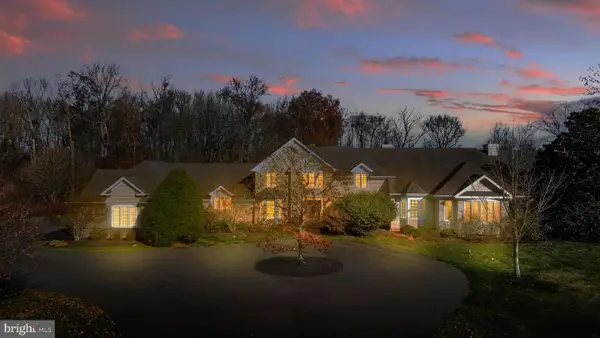 $1,329,000Pending5 beds 5 baths
$1,329,000Pending5 beds 5 baths183 Bordentown Georgetown Rd, CHESTERFIELD, NJ 08515
MLS# NJBL2101514Listed by: BHHS FOX & ROACH - PRINCETON Listed by ERA$334,900Pending2 beds 2 baths1,305 sq. ft.
Listed by ERA$334,900Pending2 beds 2 baths1,305 sq. ft.30 Foulkes Ln ##23, CHESTERFIELD, NJ 08515
MLS# NJBL2101186Listed by: ERA CENTRAL REALTY GROUP - BORDENTOWN
