52 Olivia Way, CHESTERFIELD, NJ 08515
Local realty services provided by:ERA Central Realty Group

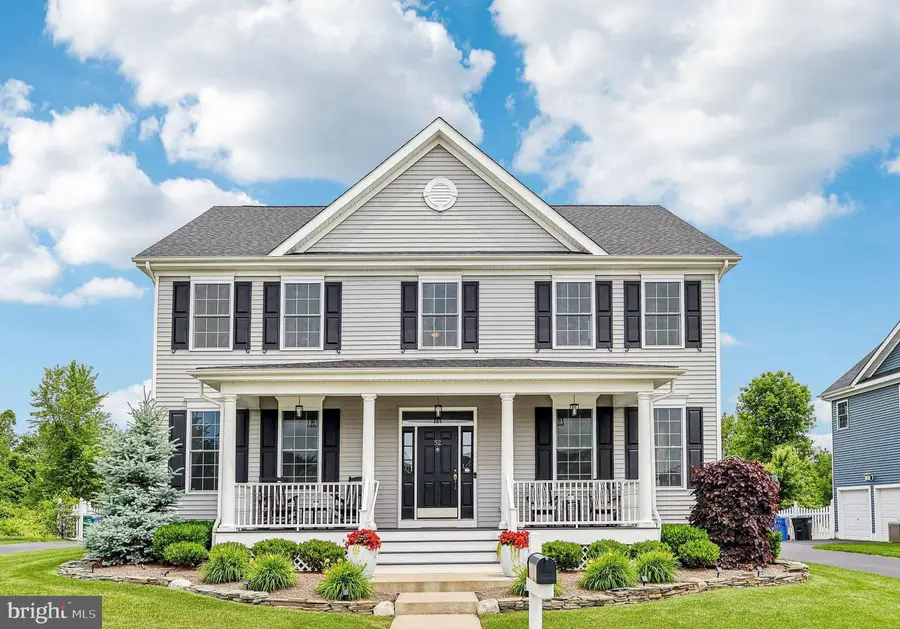

Listed by:sharif hatab
Office:bhhs fox & roach - robbinsville
MLS#:NJBL2083120
Source:BRIGHTMLS
Price summary
- Price:$995,000
- Price per sq. ft.:$333.67
About this home
*** HIGHEST AND BEST DUE ON WED 6/11 @8pm *** Welcome to this exceptional four-bedroom, three-and-a-half-bathroom residence, ideally located in a peaceful and highly sought-after Chesterfield neighborhood. Thoughtfully designed and meticulously upgraded, this home offers a perfect blend of comfort, luxury, and functionality. The main level boasts a spacious and inviting living room featuring an upgraded fireplace, a cozy family room ideal for relaxed gatherings, and a formal dining room perfect for entertaining. The heart of the home is the fully renovated gourmet kitchen, complete with top-of-the-line Sub-Zero refrigerator, Wolf stove and range hood, Cove dishwasher, striking quartz countertops, and custom cabinetry that combines style with ample storage. Adjacent to the kitchen, the elegant Butler’s Bar offers additional convenience with its own Sub-Zero beverage refrigerator, matching quartz surfaces, and bespoke cabinetry. Upstairs, you’ll find four generously sized bedrooms and two full bathrooms. The primary suite includes a beautifully remodeled en-suite bath, featuring an expanded walk-in shower designed for a spa-like experience. Throughout the home, high-end details such as crown molding, luxury laminate flooring, and plantation shutters (in select rooms) enhance the sense of sophistication and quality craftsmanship. The finished lower level provides additional living space, including a possible fifth bedroom and a full bathroom, along with a flexible bonus room currently used as a home gym and movie area, plus ample storage. Outdoor living is equally impressive, beginning with an upgraded front porch that adds curb appeal and charm. Step into the backyard oasis, where you’ll find a stunning inground heated pool with a sun shelf and bubblers, a brand-new pool liner installed in 2024, a custom-built shed for storage, and a beautiful pavilion ideal for outdoor entertaining. The backyard also features a gas fire pit and a fully equipped outdoor kitchen, including a Sub-Zero refrigerator and Wolf grill—perfect for al fresco dining and summer gatherings. Situated on a premium lot backing to lush green space, this home offers both privacy and a picturesque setting. Convenient parking is available directly in front of the house. Additional exterior features include a fully fenced backyard and an inground sprinkler system, ensuring the lawn remains pristine year-round. This is a rare opportunity to own a truly turnkey home in one of Chesterfield’s premier locations. Don’t miss your chance to make this exceptional property your own.
Contact an agent
Home facts
- Year built:2020
- Listing Id #:NJBL2083120
- Added:77 day(s) ago
- Updated:August 15, 2025 at 07:30 AM
Rooms and interior
- Bedrooms:4
- Total bathrooms:4
- Full bathrooms:3
- Half bathrooms:1
- Living area:2,982 sq. ft.
Heating and cooling
- Cooling:Central A/C
- Heating:Forced Air, Natural Gas
Structure and exterior
- Roof:Shingle
- Year built:2020
- Building area:2,982 sq. ft.
- Lot area:0.28 Acres
Schools
- High school:NORTHERN BURLINGTON COUNTY REGIONAL
- Middle school:NORTHERN BURLINGTON COUNTY REGIONAL
Utilities
- Water:Public
- Sewer:Public Sewer
Finances and disclosures
- Price:$995,000
- Price per sq. ft.:$333.67
- Tax amount:$20,770 (2024)
New listings near 52 Olivia Way
- Coming SoonOpen Sun, 1 to 4pm
 $589,900Coming Soon4 beds 2 baths
$589,900Coming Soon4 beds 2 baths415 Ellisdale Rd, CHESTERFIELD, NJ 08515
MLS# NJBL2094274Listed by: EPIQUE REALTY - New
 $5,500,000Active-- beds -- baths3,856 sq. ft.
$5,500,000Active-- beds -- baths3,856 sq. ft.199 Bordentown Georgetown Rd, CHESTERFIELD, NJ 08515
MLS# NJBL2094036Listed by: CB SCHIAVONE & ASSOCIATES - New
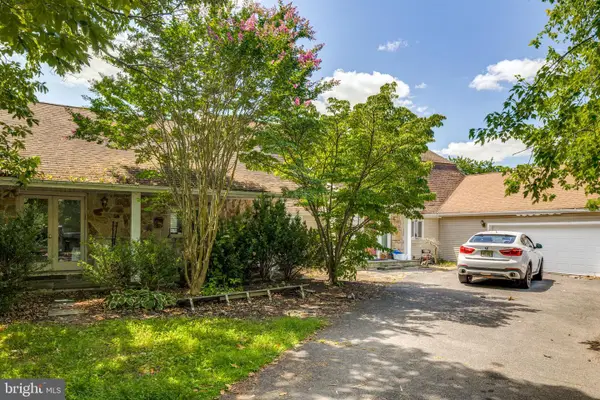 $1,799,900Active5 beds 6 baths3,856 sq. ft.
$1,799,900Active5 beds 6 baths3,856 sq. ft.36 White Pine Rd, CHESTERFIELD, NJ 08515
MLS# NJBL2094062Listed by: CB SCHIAVONE & ASSOCIATES - New
 $1,799,900Active5 beds 6 baths3,856 sq. ft.
$1,799,900Active5 beds 6 baths3,856 sq. ft.36 White Pine Rd, CHESTERFIELD, NJ 08515
MLS# NJBL2094066Listed by: CB SCHIAVONE & ASSOCIATES  $799,000Active4 beds 3 baths2,400 sq. ft.
$799,000Active4 beds 3 baths2,400 sq. ft.-438 Ellisdale Road, Chesterfield, NJ 08515
MLS# 2515391RListed by: KELLER WILLIAMS PREMIER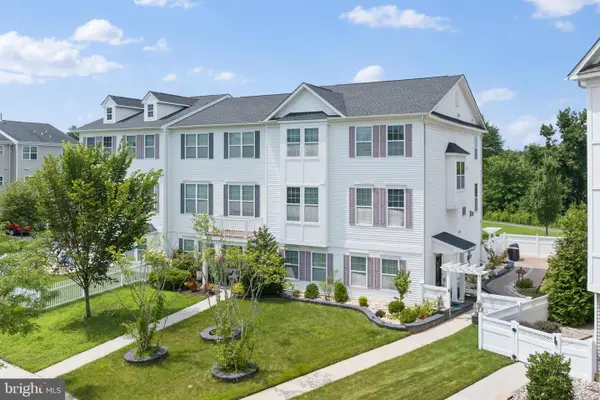 Listed by ERA$679,000Active4 beds 4 baths2,822 sq. ft.
Listed by ERA$679,000Active4 beds 4 baths2,822 sq. ft.6 Mountie Ln, CHESTERFIELD, NJ 08515
MLS# NJBL2092232Listed by: ERA CENTRAL REALTY GROUP - BORDENTOWN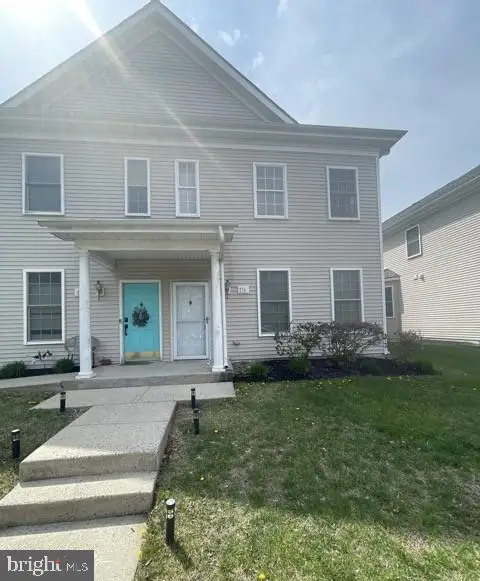 Listed by ERA$125,035Active2 beds 1 baths1,200 sq. ft.
Listed by ERA$125,035Active2 beds 1 baths1,200 sq. ft.17 A Recklesstown Way, CHESTERFIELD, NJ 08515
MLS# NJBL2091944Listed by: ERA STATEWIDE REALTY-MEDFORD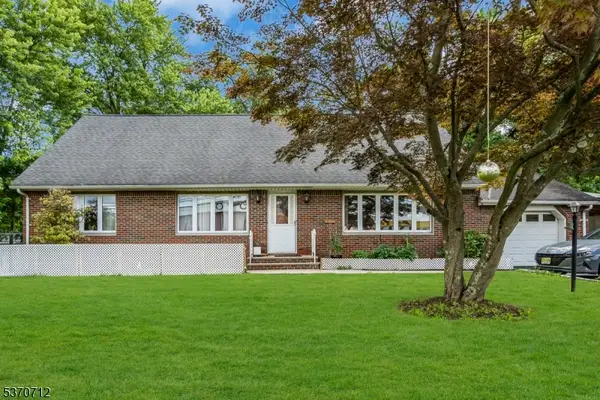 $649,999Pending4 beds 2 baths2,372 sq. ft.
$649,999Pending4 beds 2 baths2,372 sq. ft.Address Withheld By Seller, Fairfield Twp., NJ 07004
MLS# 3974439Listed by: PROLEGACY REALTY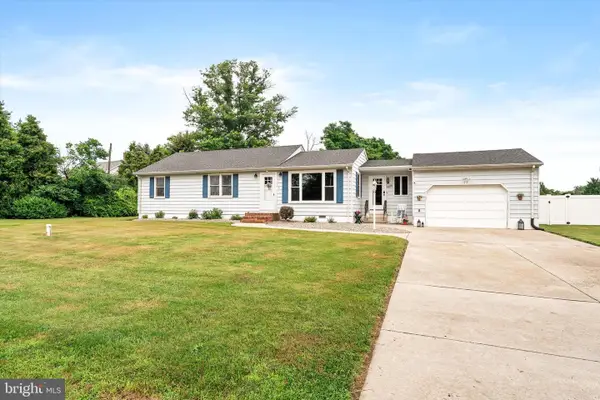 $450,000Pending3 beds 1 baths1,292 sq. ft.
$450,000Pending3 beds 1 baths1,292 sq. ft.77 Old York Rd, CHESTERFIELD, NJ 08515
MLS# NJBL2091090Listed by: KELLER WILLIAMS PREMIER $549,000Pending3 beds 3 baths2,011 sq. ft.
$549,000Pending3 beds 3 baths2,011 sq. ft.5 Horseshoe Pl, Chesterfield Twp., NJ 08515
MLS# 3974217Listed by: GREEN ESTATE REALTY LLC
