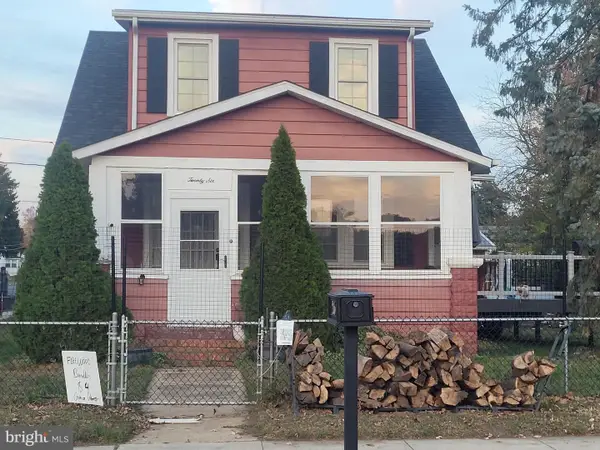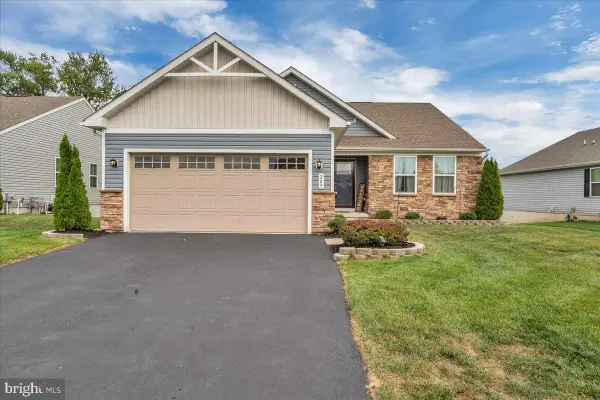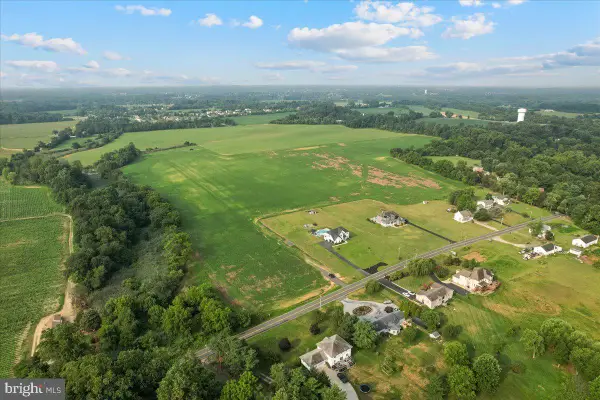9 Weatherby Ave, Clarksboro, NJ 08020
Local realty services provided by:ERA Central Realty Group
9 Weatherby Ave,Clarksboro, NJ 08020
$435,500
- 3 Beds
- 2 Baths
- - sq. ft.
- Single family
- Sold
Listed by: alysia destefano
Office: real broker, llc.
MLS#:NJGL2062314
Source:BRIGHTMLS
Sorry, we are unable to map this address
Price summary
- Price:$435,500
About this home
***HIGHEST & BEST OFFERS DUE WEDNESDAY 11/19 at 5pm*** This beautifully renovated bungalow blends the charm of an older home with modern farmhouse style. Step inside to find a bright, open layout featuring a stunningly updated kitchen with white shaker cabinets, quartz countertops, subway tile backsplash, and stainless steel appliances. There's so many custom "extras" in the kitchen - from the built-in shelves to the exposed wood beam, the sellers have thought of it all! The main living area is extremely open and spacious, featuring both a large living room & dining area. Two generously sized bedrooms and a full bath are conveniently located on the main floor, while the entire upstairs is dedicated to a private primary suite - complete with a spacious walk-in closet and a luxurious bathroom featuring black hex tile and a skylight over the shower letting in tons of natural light. A bonus room sits just behind the third bedroom, perfect for a home office, playroom, home gym, or potential 4th bedroom. Outside, you’ll love the fenced-in backyard, ideal for entertaining, pets, or play. A rare 3-car detached garage gives you endless storage and workshop options. Additional improvements include vinyl windows throughout, gorgeous tall baseboards, and original solid wood doors. Located in the desirable Kingsway School District and just minutes from 295, Philadelphia, and Delaware, this move-in ready home truly has it all.
Contact an agent
Home facts
- Year built:1945
- Listing ID #:NJGL2062314
- Added:107 day(s) ago
- Updated:December 25, 2025 at 06:59 AM
Rooms and interior
- Bedrooms:3
- Total bathrooms:2
- Full bathrooms:2
Heating and cooling
- Cooling:Central A/C
- Heating:Natural Gas Available, Oil, Radiator
Structure and exterior
- Roof:Architectural Shingle
- Year built:1945
Schools
- High school:KINGSWAY REGIONAL H.S.
- Middle school:KINGSWAY REGIONAL M.S.
- Elementary school:SAMUEL MICKLE SCHOOL
Utilities
- Water:Public
- Sewer:Public Sewer
Finances and disclosures
- Price:$435,500
- Tax amount:$6,059 (2025)
New listings near 9 Weatherby Ave
- Coming Soon
 $395,000Coming Soon3 beds 3 baths
$395,000Coming Soon3 beds 3 baths2606 Lamington Ct, CLARKSBORO, NJ 08020
MLS# NJGL2067122Listed by: HOME AND HEART REALTY  $415,000Active3 beds 3 baths1,960 sq. ft.
$415,000Active3 beds 3 baths1,960 sq. ft.2804 Lamington Ct, CLARKSBORO, NJ 08020
MLS# NJGL2066190Listed by: BHHS FOX & ROACH-WASHINGTON-GLOUCESTER $340,000Pending3 beds 2 baths1,531 sq. ft.
$340,000Pending3 beds 2 baths1,531 sq. ft.26 E Cohawkin Rd, CLARKSBORO, NJ 08020
MLS# NJGL2066078Listed by: REALTY MARK ADVANTAGE $475,000Active3 beds 3 baths1,564 sq. ft.
$475,000Active3 beds 3 baths1,564 sq. ft.209 Charles Corliss Blvd, CLARKSBORO, NJ 08020
MLS# NJGL2062534Listed by: PRESTIGE REALTY GROUP LLC $635,000Active61.52 Acres
$635,000Active61.52 Acres0 Jessup Mill Rd, CLARKSBORO, NJ 08020
MLS# NJGL2061158Listed by: BHHS FOX & ROACH-MULLICA HILL SOUTH $635,000Active-- beds -- baths
$635,000Active-- beds -- baths0 Jessup Mill Rd, CLARKSBORO, NJ 08020
MLS# NJGL2060958Listed by: BHHS FOX & ROACH-MULLICA HILL SOUTH $1,800,000Pending48.13 Acres
$1,800,000Pending48.13 Acres276-280 County House Rd, CLARKSBORO, NJ 08020
MLS# NJGL2035116Listed by: BHHS FOX & ROACH-VINELAND
