12 Fieldcrest Dr, COLUMBUS, NJ 08022
Local realty services provided by:ERA Reed Realty, Inc.



12 Fieldcrest Dr,COLUMBUS, NJ 08022
$849,999
- 4 Beds
- 4 Baths
- 4,200 sq. ft.
- Single family
- Pending
Listed by:charles a torres
Office:re/max lifetime realtors
MLS#:NJBL2088078
Source:BRIGHTMLS
Price summary
- Price:$849,999
- Price per sq. ft.:$202.38
About this home
Don’t miss your chance to own the largest and most sought-after floorplan in the highly desirable Country Walk community — the rarely available Cambridge model. This immaculate 4-bedroom, 3.5-bath home offers luxury, space, and thoughtful upgrades throughout, perfect for comfortable living and stylish entertaining.
A charming front porch welcomes you, perfect for sipping coffee while overlooking the beautifully landscaped front yard. Step into a two-story foyer that opens to a home filled with natural light and impeccable details.
The spacious main level features:
A formal living and dining room
Hardwood flooring
A bright and airy sunroom
Large laundry room with utility sink
A gourmet eat-in kitchen with:
42” cabinetry
A bumped-out breakfast area
Oversized island with upgraded granite countertops
Stainless steel appliances
Flowing off the kitchen, the expansive family room includes a gas fireplace flanked by windows — a warm, welcoming space for gatherings. You’ll also find a convenient half bath and direct access to a 3-car expanded garage.
Upstairs, enjoy extra-wide hallways leading to four generously sized bedrooms:
One with a private full bath
Another featuring a sitting area and walk-in closet
A third with its own walk-in closet
And the luxurious primary suite, with:
Private sitting area
Dual walk-in closets
Spa-style bathroom with soaking tub, stall shower, and double vanity
This home also features a full-sized unfinished basement with 10-ft ceilings and roughed-in plumbing—ideal for future expansion.
Out back, a custom stone patio provides the perfect space for relaxing or entertaining. Enjoy the peace and beauty of Country Walk, with its:
Community park
Walking trails
Tennis courts
Dog park
Scenic pond
Nearby dining options
Rarely does the Cambridge model hit the market — and this is your chance to own the largest home in the community.
Realtor is related to sellers.
Contact an agent
Home facts
- Year built:2004
- Listing Id #:NJBL2088078
- Added:73 day(s) ago
- Updated:August 15, 2025 at 07:30 AM
Rooms and interior
- Bedrooms:4
- Total bathrooms:4
- Full bathrooms:3
- Half bathrooms:1
- Living area:4,200 sq. ft.
Heating and cooling
- Cooling:Central A/C
- Heating:Forced Air, Natural Gas
Structure and exterior
- Roof:Architectural Shingle
- Year built:2004
- Building area:4,200 sq. ft.
- Lot area:0.28 Acres
Schools
- High school:NORTHERN BURL. CO. REG. SR. H.S.
- Middle school:NORTHERN BURL. CO. REG. JR. M.S.
Utilities
- Water:Public
- Sewer:Public Sewer
Finances and disclosures
- Price:$849,999
- Price per sq. ft.:$202.38
- Tax amount:$12,506 (2024)
New listings near 12 Fieldcrest Dr
- New
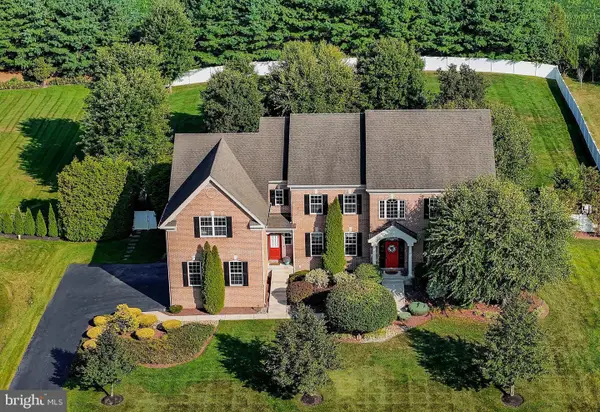 $1,175,000Active4 beds 6 baths6,174 sq. ft.
$1,175,000Active4 beds 6 baths6,174 sq. ft.15 Manchester Ct, COLUMBUS, NJ 08022
MLS# NJBL2093108Listed by: COLDWELL BANKER RESIDENTIAL BROKERAGE - PRINCETON - Coming Soon
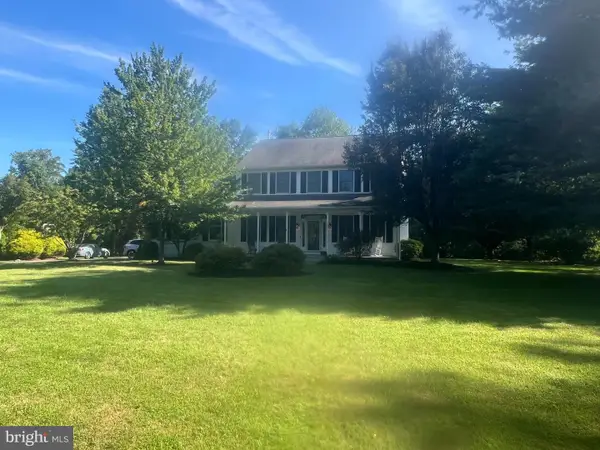 $750,000Coming Soon4 beds 3 baths
$750,000Coming Soon4 beds 3 baths22 Cloverdale Way, COLUMBUS, NJ 08022
MLS# NJBL2094014Listed by: KELLER WILLIAMS PREMIER - Coming Soon
 $420,000Coming Soon2 beds 2 baths
$420,000Coming Soon2 beds 2 baths15 Lake View Ter, COLUMBUS, NJ 08022
MLS# NJBL2093934Listed by: KELLER WILLIAMS PREMIER - New
 $1,150,000Active6 beds 4 baths5,172 sq. ft.
$1,150,000Active6 beds 4 baths5,172 sq. ft.25 Sherwood Ln, COLUMBUS, NJ 08022
MLS# NJBL2093820Listed by: REDFIN - New
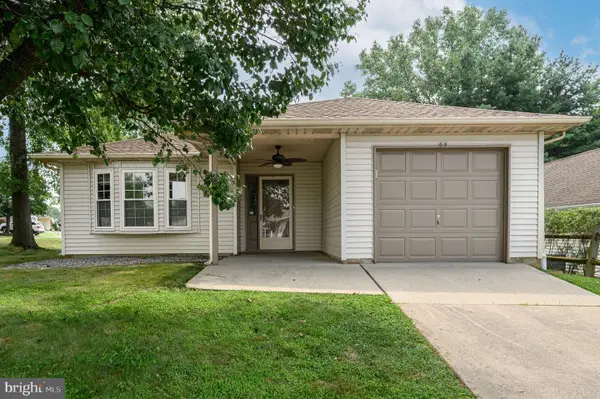 $349,000Active2 beds 2 baths1,192 sq. ft.
$349,000Active2 beds 2 baths1,192 sq. ft.65 Lake View Ter, COLUMBUS, NJ 08022
MLS# NJBL2093770Listed by: RE/MAX 1ST ADVANTAGE  $835,000Pending4 beds 3 baths2,563 sq. ft.
$835,000Pending4 beds 3 baths2,563 sq. ft.3 Country House Way, COLUMBUS, NJ 08022
MLS# NJBL2093604Listed by: CORCORAN SAWYER SMITH- New
 $420,000Active2 beds 2 baths1,840 sq. ft.
$420,000Active2 beds 2 baths1,840 sq. ft.24 Ellington Dr, COLUMBUS, NJ 08022
MLS# NJBL2093698Listed by: HOMESTEAD REALTY COMPANY INC 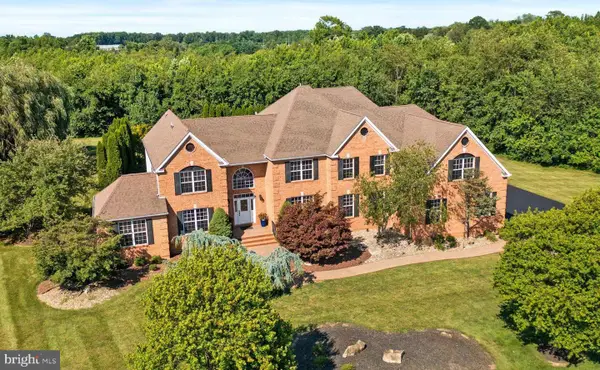 $1,300,000Pending5 beds 5 baths6,174 sq. ft.
$1,300,000Pending5 beds 5 baths6,174 sq. ft.4 Sherwood Ln, COLUMBUS, NJ 08022
MLS# NJBL2093044Listed by: KELLER WILLIAMS PREMIER $839,900Pending4 beds 3 baths3,776 sq. ft.
$839,900Pending4 beds 3 baths3,776 sq. ft.15 Heather Ct, COLUMBUS, NJ 08022
MLS# NJBL2093478Listed by: EXP REALTY, LLC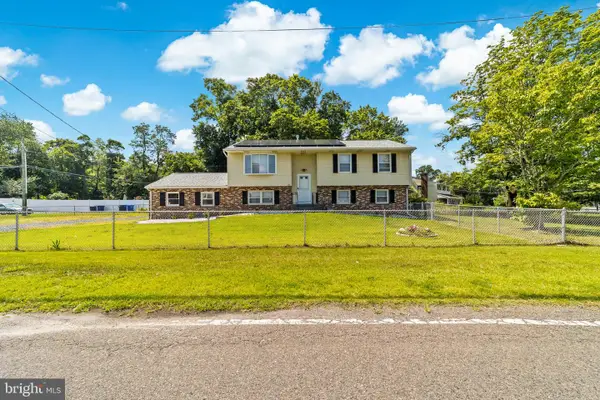 $538,000Active5 beds 2 baths2,328 sq. ft.
$538,000Active5 beds 2 baths2,328 sq. ft.410 Lewistown Rd, COLUMBUS, NJ 08022
MLS# NJBL2093388Listed by: REAL BROKER, LLC

