22 Cloverdale Way, Columbus, NJ 08022
Local realty services provided by:ERA Cole Realty
22 Cloverdale Way,Columbus, NJ 08022
$750,000
- 4 Beds
- 3 Baths
- 2,380 sq. ft.
- Single family
- Active
Listed by:darlene mayernik
Office:keller williams premier
MLS#:NJBL2094014
Source:BRIGHTMLS
Price summary
- Price:$750,000
- Price per sq. ft.:$315.13
- Monthly HOA dues:$14.58
About this home
Welcome to 22 Cloverdale Drive, a stunning 4-bedroom, 2.5-bath Gardner-built colonial nestled on 1.49 acres of beautifully manicured lawn. This home offers a peaceful retreat from the hustle and bustle, with a covered porch where you can relax and enjoy the serene surroundings. The kitchen features tile flooring, granite counters, freshly painted cabinetry, a corner sink, island, stainless appliances, recessed lighting, a coffee bar, ceiling fan, and plenty of space for entertaining. The family room boasts Brazilian cherry hardwood flooring, plantation shutters, a ceiling fan, a cozy gas fireplace, and a slider that opens to the expansive backyard, where a mature landscaping provides added privacy and tranquility. Beautiful French doors connect to the family room to the living room, which also showcases Brazilian cherry hardwood, crown molding, and plantation shutters. The dining room continues the Brazilian cherry flooring, crown molding, plantation shutters, and an upgraded chandelier, making it perfect for formal gatherings. A half bath on the main floor features wainscoting, a pedestal sink, upgraded mirror, and lighting. Upstairs, the primary bedroom offers a double-door entry, vaulted ceiling, ceiling fan, and a walk-in closet. The fully remodeled primary bathroom includes a tile shower with frameless door, dual sinks, a vanity, upgraded lighting, and a stylish barn door. Three additional bedrooms feature ceiling fans and chair railing, while the full bathroom offers dual sinks, upgraded lighting, and generous space. The convenience of an upstairs laundry room adds to the functionality of this home. The fully finished basement provides versatile space with recessed lighting, LVP flooring, great room, billiards area, a workout area, and ample storage complete the space that offers room for everyone. Outside, you’ll find a maintenance-free deck, a beautiful patio with built in fire pit, and a wooded lot offering privacy and the perfect backdrop for outdoor activities, entertaining or just simply relaxing. The two-car, side-entry garage adds to the home’s appeal. Located in a peaceful country setting with easy access to major roads, 22 Cloverdale Drive perfectly combines comfort, style, and privacy—don’t miss your opportunity to call this exceptional property home. Conveniently located close to major highways including Rte 295, Rte 130, Rte 206, NJTP, and PATP. Also close to McGuire AFB, Public Transportation, Shopping, Restaurants, Parks & More. Don’t miss this incredible opportunity—schedule your private tour today!
Contact an agent
Home facts
- Year built:1997
- Listing ID #:NJBL2094014
- Added:48 day(s) ago
- Updated:September 29, 2025 at 02:04 PM
Rooms and interior
- Bedrooms:4
- Total bathrooms:3
- Full bathrooms:2
- Half bathrooms:1
- Living area:2,380 sq. ft.
Heating and cooling
- Cooling:Central A/C
- Heating:Forced Air, Natural Gas
Structure and exterior
- Roof:Pitched
- Year built:1997
- Building area:2,380 sq. ft.
- Lot area:1.5 Acres
Schools
- High school:NORTH BURLINGTON REGIONAL H.S.
- Middle school:NORTHERN BURL. CO. REG. JR. M.S.
- Elementary school:MANSFIELD TOWNSHIP
Utilities
- Water:Well
- Sewer:On Site Septic
Finances and disclosures
- Price:$750,000
- Price per sq. ft.:$315.13
- Tax amount:$12,259 (2024)
New listings near 22 Cloverdale Way
- New
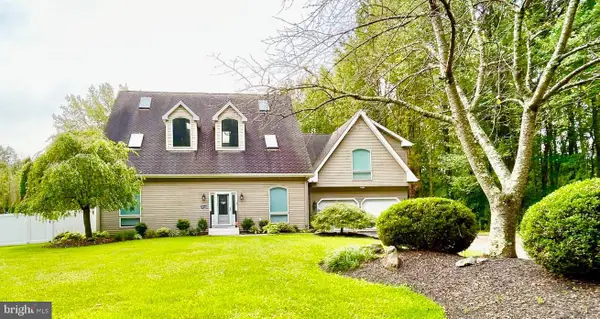 $699,900Active4 beds 4 baths3,600 sq. ft.
$699,900Active4 beds 4 baths3,600 sq. ft.28546 School House Rd, COLUMBUS, NJ 08022
MLS# NJBL2096628Listed by: RE/MAX PREFERRED - SEWELL - New
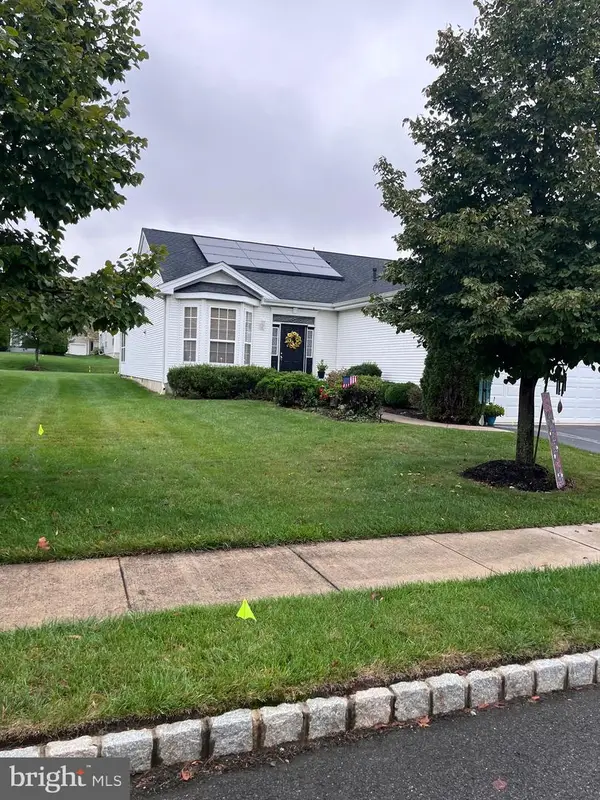 $480,000Active2 beds 2 baths1,702 sq. ft.
$480,000Active2 beds 2 baths1,702 sq. ft.87 Chamber Ln, COLUMBUS, NJ 08022
MLS# NJBL2096616Listed by: RE/MAX TRI COUNTY - New
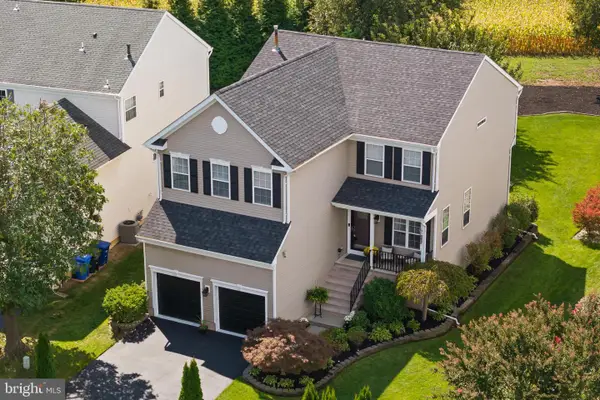 Listed by ERA$714,995Active4 beds 3 baths3,406 sq. ft.
Listed by ERA$714,995Active4 beds 3 baths3,406 sq. ft.51 Lincoln Dr, COLUMBUS, NJ 08022
MLS# NJBL2096282Listed by: ERA CENTRAL REALTY GROUP - BORDENTOWN 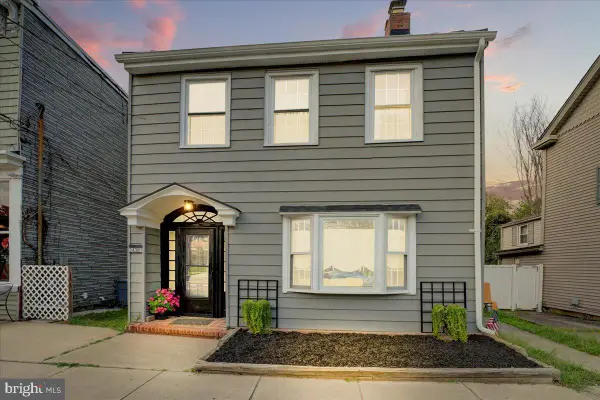 $399,000Active3 beds 2 baths1,606 sq. ft.
$399,000Active3 beds 2 baths1,606 sq. ft.24381 W Main St, COLUMBUS, NJ 08022
MLS# NJBL2095630Listed by: KELLER WILLIAMS REALTY EAST MONMOUTH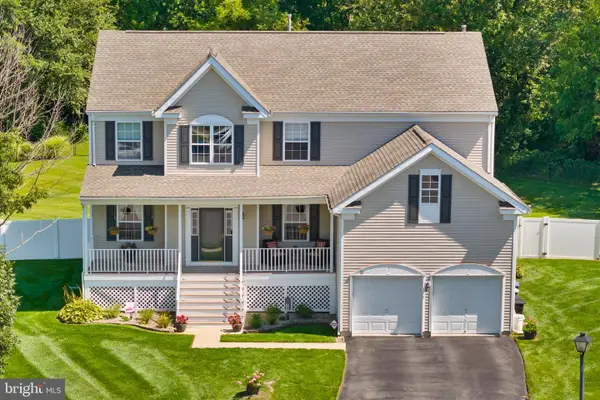 Listed by ERA$739,900Pending5 beds 3 baths2,622 sq. ft.
Listed by ERA$739,900Pending5 beds 3 baths2,622 sq. ft.59 Birmingham Dr, COLUMBUS, NJ 08022
MLS# NJBL2095430Listed by: ERA CENTRAL REALTY GROUP - BORDENTOWN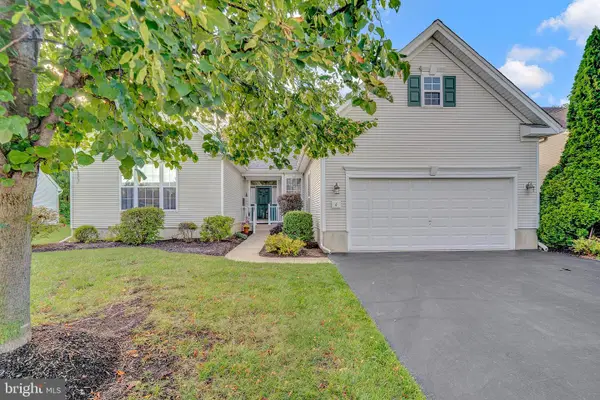 $539,900Pending2 beds 2 baths2,204 sq. ft.
$539,900Pending2 beds 2 baths2,204 sq. ft.4 Fitzgerald Ln, COLUMBUS, NJ 08022
MLS# NJBL2095516Listed by: BHHS FOX & ROACH HOPEWELL VALLEY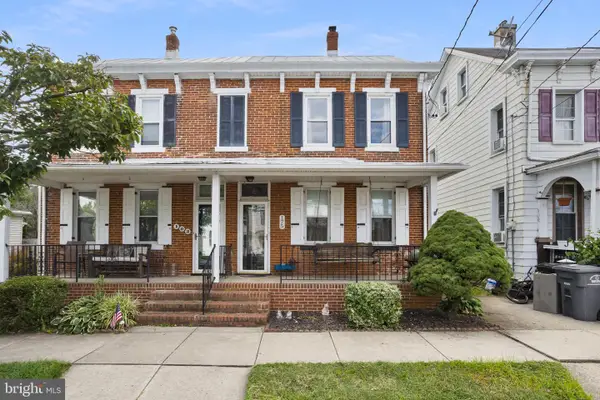 Listed by ERA$315,000Active3 beds 2 baths1,677 sq. ft.
Listed by ERA$315,000Active3 beds 2 baths1,677 sq. ft.175 Atlantic Ave, COLUMBUS, NJ 08022
MLS# NJBL2094646Listed by: ERA CENTRAL REALTY GROUP - CREAM RIDGE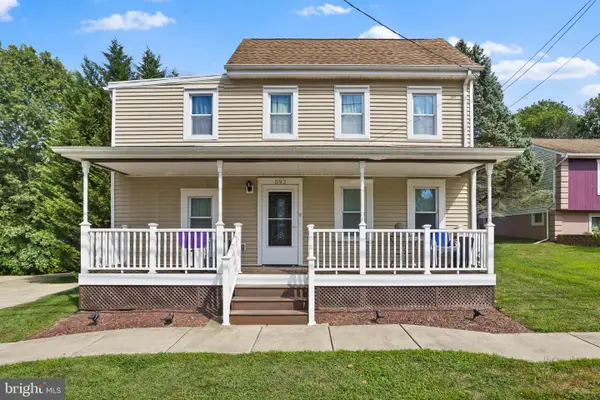 $430,000Active3 beds 2 baths1,566 sq. ft.
$430,000Active3 beds 2 baths1,566 sq. ft.592 New York Ave, COLUMBUS, NJ 08022
MLS# NJBL2094332Listed by: CB SCHIAVONE & ASSOCIATES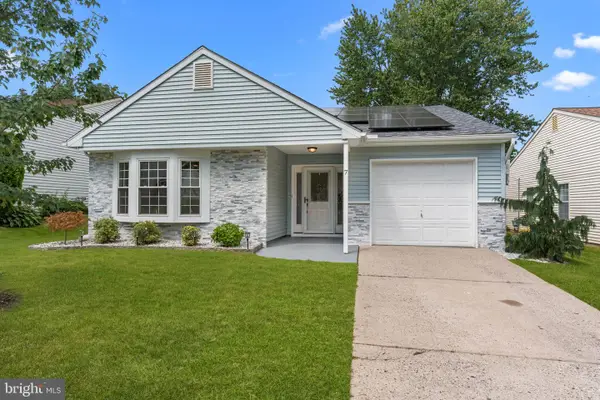 $410,000Pending2 beds 2 baths1,560 sq. ft.
$410,000Pending2 beds 2 baths1,560 sq. ft.7 Willowwood Ct, COLUMBUS, NJ 08022
MLS# NJBL2094734Listed by: KELLER WILLIAMS REAL ESTATE-LANGHORNE $625,000Active5 beds 3 baths2,294 sq. ft.
$625,000Active5 beds 3 baths2,294 sq. ft.5 Foster Ln, COLUMBUS, NJ 08022
MLS# NJBL2094266Listed by: KELLER WILLIAMS PREMIER
