51 Lincoln Dr, Columbus, NJ 08022
Local realty services provided by:ERA Central Realty Group
Listed by:
- Anjani Kumar(609) 575 - 3029ERA Central Realty Group
MLS#:NJBL2096282
Source:BRIGHTMLS
Price summary
- Price:$714,995
- Price per sq. ft.:$209.92
About this home
Have you ever walked up a beautifully manicured driveway, through a lush front yard, and the moment you step inside‹”within the first 20 seconds‹”you just know this is the one≠ That's exactly how you'll feel here.Step into the impressive two-story foyer that flows seamlessly into the grand family room. The sellers have meticulously updated and modernized this home, leaving nothing for you to do except maybe add a pool in the backyard to complete your dream oasis.Throughout the home, you'll find thoughtful touches‹”crown molding, shadow boxes, recessed lighting, stylish fixtures, and custom built-in entertainment centers. The living room showcases with elegant detailing, while the dining room features timeless shadow box accents.The kitchen is both functional and stylish with newer cabinets, appliances, flooring, updated lighting, a cozy breakfast nook, and a breakfast bar enhanced with a stone wall to prevent scuff marks. Open to the kitchen, the family room boasts a built-in entertainment center and a gas fireplace, perfect for gatherings. Even the powder room has been beautifully redesigned with new flooring, fixtures, and finishes. The laundry room is spacious and practical.Upstairs, you'll notice the staircase with white painted risers and wrought iron spindles. Bamboo flooring carries throughout. The primary suite is a true retreat with his-and-hers walk-in closets complete with custom shelving, and a spa-like bathroom featuring a stand-alone tub, new flooring, sparkling fixtures, double vanity, water closet, and walk-in shower. Three additional spacious bedrooms and an office with built-in bookshelves complete the upper level, along with an upgraded hall bath.The finished basement is a bonus‹”offering a home gym with equipment included, a bar with a wine cooler, new windows, and ample storage with built-in shelving.Out back, enjoy peaceful views as the yard backs to preserved farmland. All this while being close to all major roadways, parks, eateries, train stations, and so much more. Brand New HVAC system.This is more than just a house‹”it's the home you've been waiting for.
Contact an agent
Home facts
- Year built:1999
- Listing ID #:NJBL2096282
- Added:61 day(s) ago
- Updated:November 20, 2025 at 08:43 AM
Rooms and interior
- Bedrooms:4
- Total bathrooms:3
- Full bathrooms:2
- Half bathrooms:1
- Living area:3,406 sq. ft.
Heating and cooling
- Cooling:Ceiling Fan(s), Central A/C
- Heating:Forced Air, Natural Gas
Structure and exterior
- Roof:Shingle
- Year built:1999
- Building area:3,406 sq. ft.
- Lot area:0.21 Acres
Schools
- High school:NORTH BURLINGTON REGIONAL H.S.
- Middle school:NORTHERN BURL. CO. REG. JR. M.S.
- Elementary school:JOHN HYDOCK E.S.
Utilities
- Water:Public
- Sewer:Public Sewer
Finances and disclosures
- Price:$714,995
- Price per sq. ft.:$209.92
- Tax amount:$8,793 (2024)
New listings near 51 Lincoln Dr
- Coming Soon
 $540,000Coming Soon3 beds 2 baths
$540,000Coming Soon3 beds 2 baths25 Ellington Dr, COLUMBUS, NJ 08022
MLS# NJBL2101396Listed by: SMIRES & ASSOCIATES - New
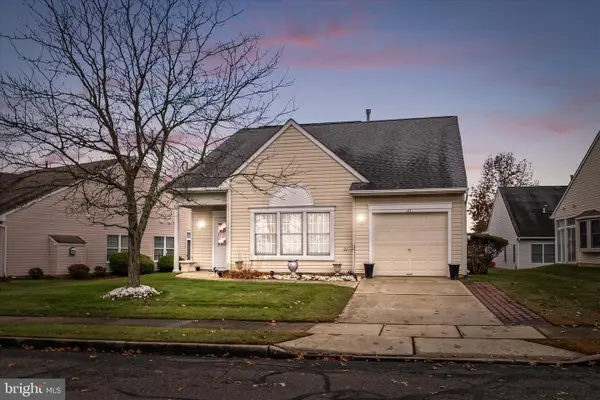 $399,000Active2 beds 2 baths1,594 sq. ft.
$399,000Active2 beds 2 baths1,594 sq. ft.87 Horseshoe Ln S, COLUMBUS, NJ 08022
MLS# NJBL2098306Listed by: KELLER WILLIAMS PREMIER  $710,000Pending4 beds 3 baths2,680 sq. ft.
$710,000Pending4 beds 3 baths2,680 sq. ft.5 Pheasant Ct, COLUMBUS, NJ 08022
MLS# NJBL2098200Listed by: REDFIN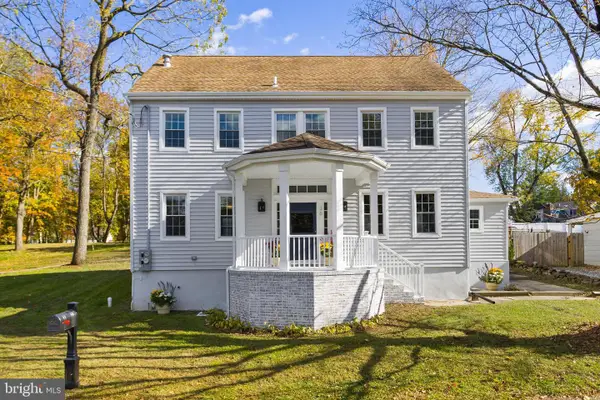 Listed by ERA$725,000Active5 beds 3 baths3,167 sq. ft.
Listed by ERA$725,000Active5 beds 3 baths3,167 sq. ft.36 Chesterfield Rd, COLUMBUS, NJ 08022
MLS# NJBL2098824Listed by: ERA CENTRAL REALTY GROUP - BORDENTOWN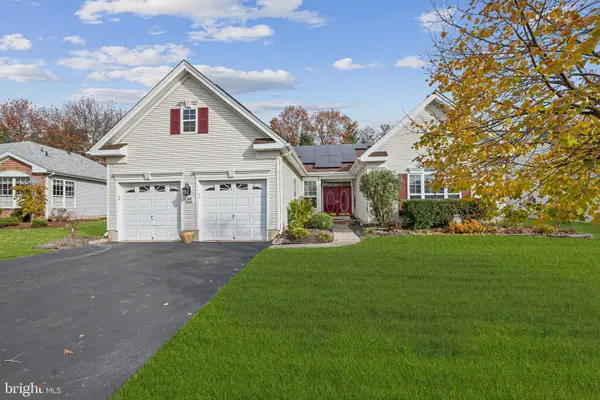 $540,000Active2 beds 2 baths2,204 sq. ft.
$540,000Active2 beds 2 baths2,204 sq. ft.43 Barbary Ln, COLUMBUS, NJ 08022
MLS# NJBL2098976Listed by: WEICHERT REALTORS - MOORESTOWN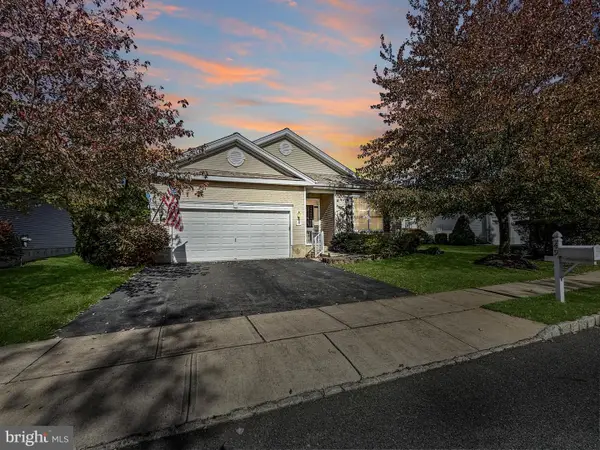 $399,825Active2 beds 2 baths1,840 sq. ft.
$399,825Active2 beds 2 baths1,840 sq. ft.49 Chamber Ln, COLUMBUS, NJ 08022
MLS# NJBL2098760Listed by: RE/MAX AT HOME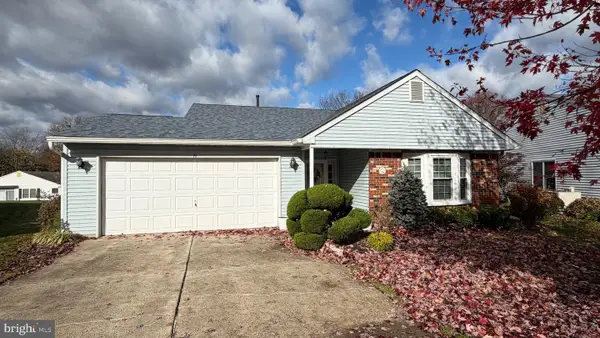 $410,000Active2 beds 2 baths1,400 sq. ft.
$410,000Active2 beds 2 baths1,400 sq. ft.19 Fernwood Ct, COLUMBUS, NJ 08022
MLS# NJBL2098552Listed by: HOMESTEAD REALTY COMPANY INC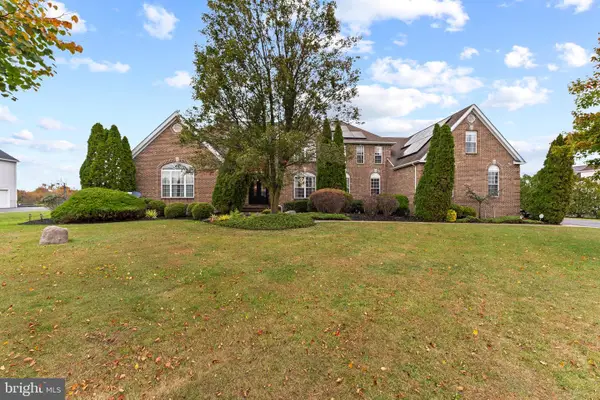 $1,365,000Active5 beds 5 baths6,252 sq. ft.
$1,365,000Active5 beds 5 baths6,252 sq. ft.8 Sherwood Ln, COLUMBUS, NJ 08022
MLS# NJBL2098622Listed by: HOMESMART FIRST ADVANTAGE REALTY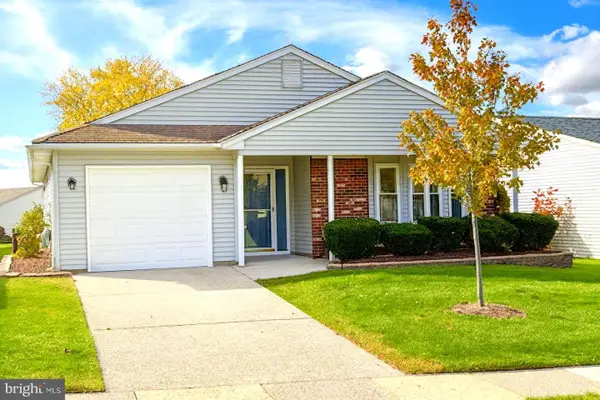 $412,900Active2 beds 2 baths1,336 sq. ft.
$412,900Active2 beds 2 baths1,336 sq. ft.3 Deep Hollow Ln N, COLUMBUS, NJ 08022
MLS# NJBL2098214Listed by: KELLER WILLIAMS REALTY - WASHINGTON TOWNSHIP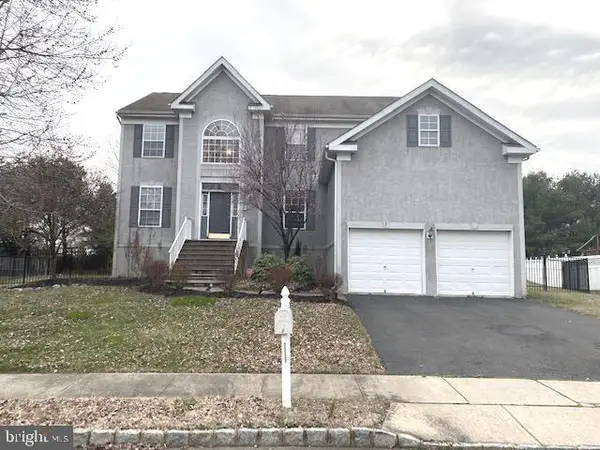 Listed by ERA$759,900Active5 beds 3 baths2,622 sq. ft.
Listed by ERA$759,900Active5 beds 3 baths2,622 sq. ft.3 Jasper Dr, COLUMBUS, NJ 08022
MLS# NJBL2098270Listed by: ERA CENTRAL REALTY GROUP - BORDENTOWN
