3 Jasper Dr, Columbus, NJ 08022
Local realty services provided by:ERA Central Realty Group
Listed by:
- Anjani Kumar(609) 575 - 3029ERA Central Realty Group
MLS#:NJBL2098270
Source:BRIGHTMLS
Price summary
- Price:$749,000
- Price per sq. ft.:$285.66
About this home
A Beautiful East-Facing Home in the Heart of Mapleton Community! Home has 5/6 bedrooms and 2.5 baths. Solar Balance Paid at Closing!
Step into this spacious and welcoming home, thoughtfully designed for comfort, style, and family living. Upstairs, you’ll find 5 bedrooms and 2 full bathrooms, including a serene primary suite with a stand-up shower, garden tub, double vanities, and a private water closet. The four additional bedrooms are generously sized, perfect for children, guests, or a home office.
Your backyard is a true oasis, featuring a heated in-ground fiberglass swimming pool with jacuzzi, ideal for relaxing, entertaining, or creating memories with loved ones.
The main level offers versatility with an office or potential 6th bedroom, a formal living and dining room, and a cozy family room with a gas fireplace that opens to a spacious kitchen with room for a 6-seater table. A large laundry room and powder room complete the first floor.
The finished basement adds extra living space for a playroom, home theater, or gym, while the unfinished area provides plenty of storage. Recent updates include a new roof (2021), washer, dryer, and dishwasher.
Nestled in the scenic farmlands of Mansfield Township, this home is surrounded by farms where you can pick pumpkins, cut your own Christmas tree, enjoy fresh apple cider and donuts, or visit local wineries. Conveniently located just 5 miles from Joint Base McGuire-Dix-Lakehurst (JBMDL), and close to NJ Turnpike, I-295, Routes 206 & 130, commuting and travel are easy. The River Line with free parking, Hamilton Train Station, Newark and Philly airports, and the Jersey Shore are all within reach. Nearby attractions include Columbus Farmers Market, Six Flags, Jackson Outlets, BAPS Temple, and multiple eateries and shopping spots.
This home perfectly blends comfort, functionality, and charm in one of the area’s most beloved neighborhoods—ideal for family living and enjoying the best of New Jersey countryside life. Solar Balance will be paid by Seller at closing.
Contact an agent
Home facts
- Year built:2000
- Listing ID #:NJBL2098270
- Added:97 day(s) ago
- Updated:January 28, 2026 at 02:43 PM
Rooms and interior
- Bedrooms:4
- Total bathrooms:3
- Full bathrooms:3
- Living area:2,622 sq. ft.
Heating and cooling
- Cooling:Ceiling Fan(s), Central A/C, Solar On Grid
- Heating:Forced Air, Natural Gas
Structure and exterior
- Roof:Shingle
- Year built:2000
- Building area:2,622 sq. ft.
- Lot area:0.46 Acres
Schools
- High school:NORTHERN BURLINGTON COUNTY REGIONAL
- Middle school:NORTHERN BURL. CO. REG. JR. M.S.
- Elementary school:JOHN HYDOCK E.S.
Utilities
- Water:Public
- Sewer:Public Sewer
Finances and disclosures
- Price:$749,000
- Price per sq. ft.:$285.66
- Tax amount:$10,844 (2024)
New listings near 3 Jasper Dr
- Coming Soon
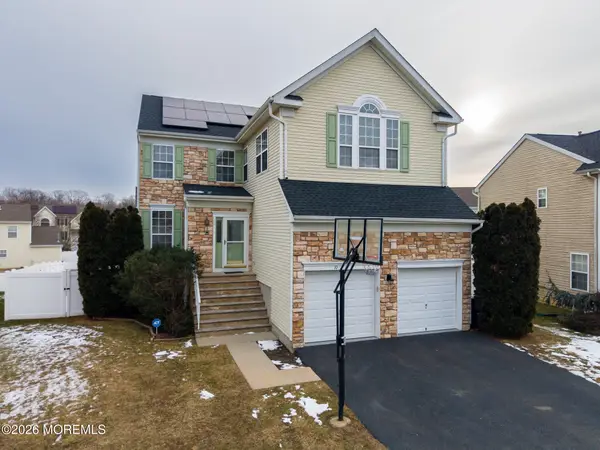 $725,000Coming Soon4 beds 4 baths
$725,000Coming Soon4 beds 4 baths10 Hemingway Lane, Columbus, NJ 08022
MLS# 22602323Listed by: KELLER WILLIAMS REALTY EAST MONMOUTH - New
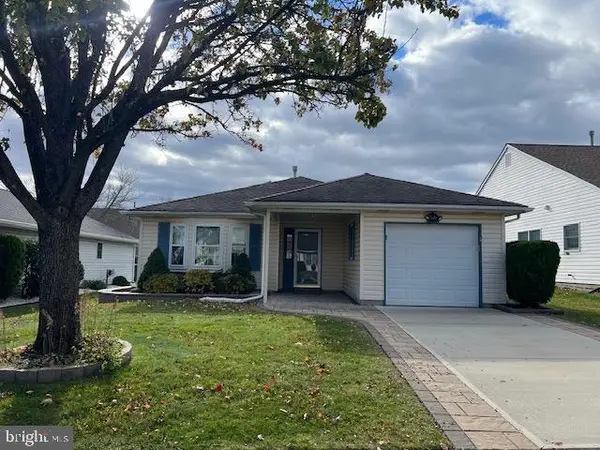 $385,000Active2 beds 2 baths1,192 sq. ft.
$385,000Active2 beds 2 baths1,192 sq. ft.243 Wagon Wheel Ln, COLUMBUS, NJ 08022
MLS# NJBL2104410Listed by: YOUR TOWN REALTY - Coming Soon
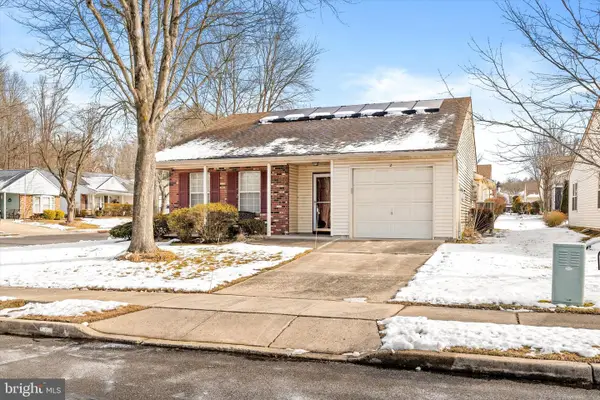 $385,000Coming Soon2 beds 2 baths
$385,000Coming Soon2 beds 2 baths2 Fernwood Ct, COLUMBUS, NJ 08022
MLS# NJBL2104316Listed by: CENTURY 21 ACTION PLUS REALTY - BORDENTOWN - New
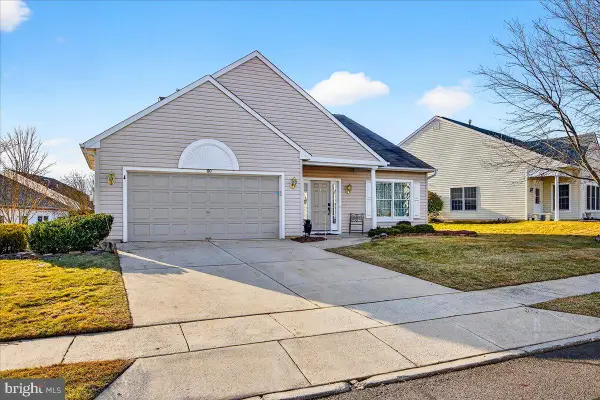 $350,000Active2 beds 2 baths1,508 sq. ft.
$350,000Active2 beds 2 baths1,508 sq. ft.89 Horseshoe Ln S, COLUMBUS, NJ 08022
MLS# NJBL2104056Listed by: HOMESMART FIRST ADVANTAGE REALTY 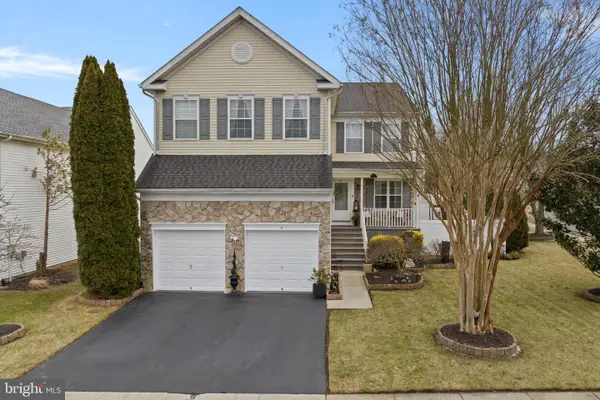 Listed by ERA$725,000Pending4 beds 4 baths3,394 sq. ft.
Listed by ERA$725,000Pending4 beds 4 baths3,394 sq. ft.2 Juniper Dr, COLUMBUS, NJ 08022
MLS# NJBL2103890Listed by: ERA CENTRAL REALTY GROUP - BORDENTOWN $410,000Pending2 beds 1 baths936 sq. ft.
$410,000Pending2 beds 1 baths936 sq. ft.317 Juliustown Rd, COLUMBUS, NJ 08022
MLS# NJBL2098376Listed by: RE/MAX AT HOME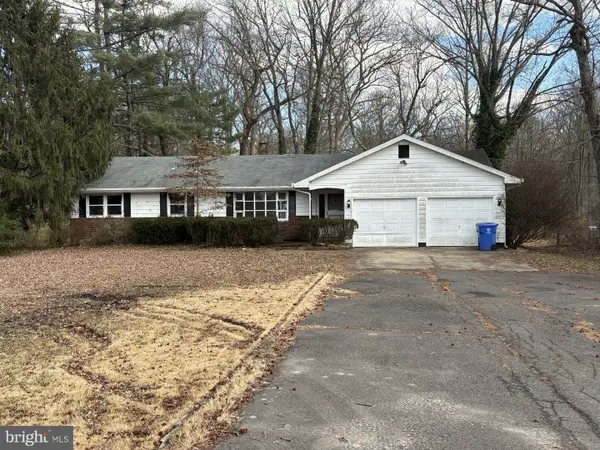 $349,000Pending3 beds 2 baths1,642 sq. ft.
$349,000Pending3 beds 2 baths1,642 sq. ft.28034 Gaunts Bridge Rd, COLUMBUS, NJ 08022
MLS# NJBL2103692Listed by: WESTMARQ REALTY LLC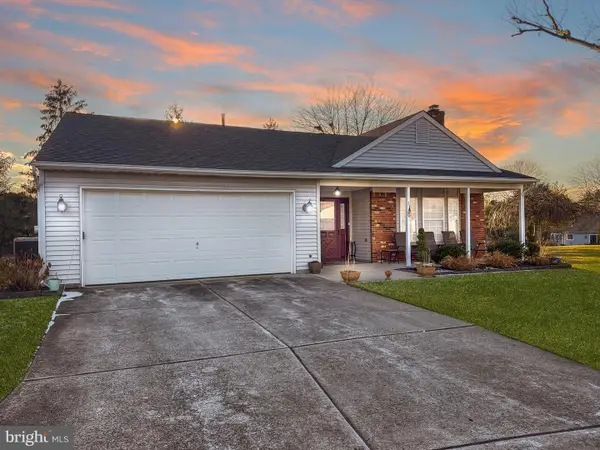 $449,000Pending2 beds 2 baths1,692 sq. ft.
$449,000Pending2 beds 2 baths1,692 sq. ft.23 Fernwood Ct, COLUMBUS, NJ 08022
MLS# NJBL2103090Listed by: RE/MAX AT HOME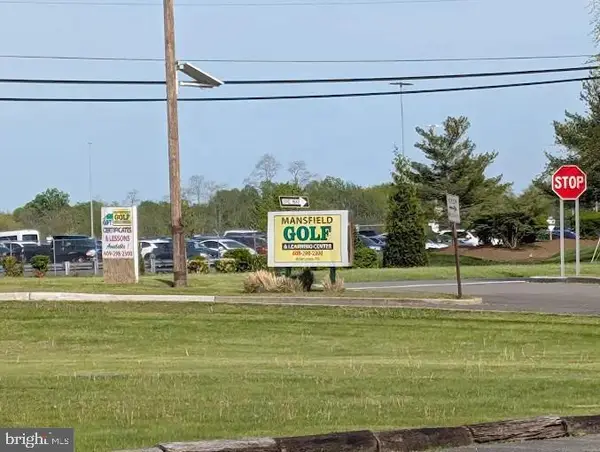 $2,000,000Active14.43 Acres
$2,000,000Active14.43 Acres707 Route 68, COLUMBUS, NJ 08022
MLS# NJBL2103326Listed by: EXP REALTY, LLC $379,900Pending3 beds 2 baths1,270 sq. ft.
$379,900Pending3 beds 2 baths1,270 sq. ft.384 Juliustown Rd, COLUMBUS, NJ 08022
MLS# NJBL2102852Listed by: BHHS FOX & ROACH - HADDONFIELD
