3 Pheasant Ct #2710, Columbus, NJ 08022
Local realty services provided by:ERA Reed Realty, Inc.
3 Pheasant Ct #2710,Columbus, NJ 08022
$699,900
- 4 Beds
- 3 Baths
- 2,746 sq. ft.
- Single family
- Pending
Listed by:jeanette m larkin
Office:keller williams premier
MLS#:NJBL2091238
Source:BRIGHTMLS
Price summary
- Price:$699,900
- Price per sq. ft.:$254.88
About this home
Welcome to this beautifully appointed Colonial tucked into a quiet cul-de-sac in the highly sought-after Mapleton Community of Columbus. Designed with both comfort and style in mind, this spacious home features 4 bedrooms, 2.5 bathrooms, and a dramatic two-story foyer that sets an elegant tone. The formal living and dining rooms offer refined entertaining space, while the eat-in kitchen boasts granite countertops, a center island, and opens seamlessly to a cozy family room anchored by a gas fireplace. The main level also includes a powder room, a dedicated laundry area, and access to the oversized two-car garage. Upstairs, the expansive primary suite showcases dual walk-in closets and a private en-suite bath with a sunken tub, separate shower, and its own water closet. Three additional bedrooms share a well-appointed hall bath, and a spacious loft adds flexible living space. The unfinished basement, equipped with egress windows, offers abundant storage and future finishing potential. Step outside to a tranquil backyard retreat bordered by mature trees, complete with a Trex deck, retractable awning, and a storage shed. Enhancements such as dual-zone heating and cooling, solar panels (to be assumed by the buyer), crown molding throughout, recessed lighting, and ceiling fans in every bedroom ensure both efficiency and comfort. Residents of Mapleton enjoy access to playgrounds and sports facilities, with the added convenience of proximity to Joint Base Maguire-Dix-Lakehurst (JBMDL), Hamilton Train Station, major commuting routes, shopping, and dining. Don’t miss your chance to see this exceptional home today.
Contact an agent
Home facts
- Year built:1999
- Listing ID #:NJBL2091238
- Added:86 day(s) ago
- Updated:October 05, 2025 at 07:35 AM
Rooms and interior
- Bedrooms:4
- Total bathrooms:3
- Full bathrooms:2
- Half bathrooms:1
- Living area:2,746 sq. ft.
Heating and cooling
- Cooling:Ceiling Fan(s), Central A/C
- Heating:Forced Air, Natural Gas, Zoned
Structure and exterior
- Year built:1999
- Building area:2,746 sq. ft.
- Lot area:0.33 Acres
Schools
- Elementary school:JOHN HYDOCK E.S.
Utilities
- Water:Public
- Sewer:Public Sewer
Finances and disclosures
- Price:$699,900
- Price per sq. ft.:$254.88
- Tax amount:$9,180 (2024)
New listings near 3 Pheasant Ct #2710
- Coming Soon
 $399,000Coming Soon2 beds 2 baths
$399,000Coming Soon2 beds 2 baths21 Horseshoe Ln N, COLUMBUS, NJ 08022
MLS# NJBL2096886Listed by: KELLER WILLIAMS PREMIER - New
 $420,000Active2 beds 2 baths1,944 sq. ft.
$420,000Active2 beds 2 baths1,944 sq. ft.51 Country Ln, COLUMBUS, NJ 08022
MLS# NJBL2097050Listed by: OPUS ELITE REAL ESTATE OF NJ, LLC - New
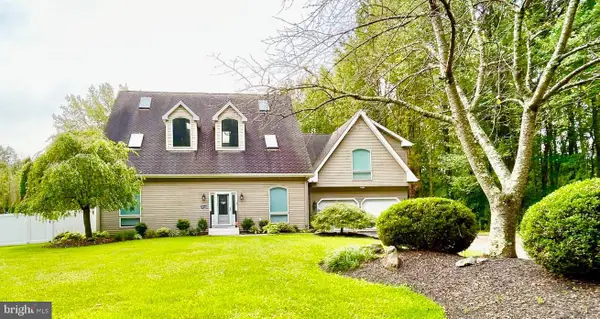 $699,900Active4 beds 4 baths3,600 sq. ft.
$699,900Active4 beds 4 baths3,600 sq. ft.28546 School House Rd, COLUMBUS, NJ 08022
MLS# NJBL2096628Listed by: RE/MAX PREFERRED - SEWELL - New
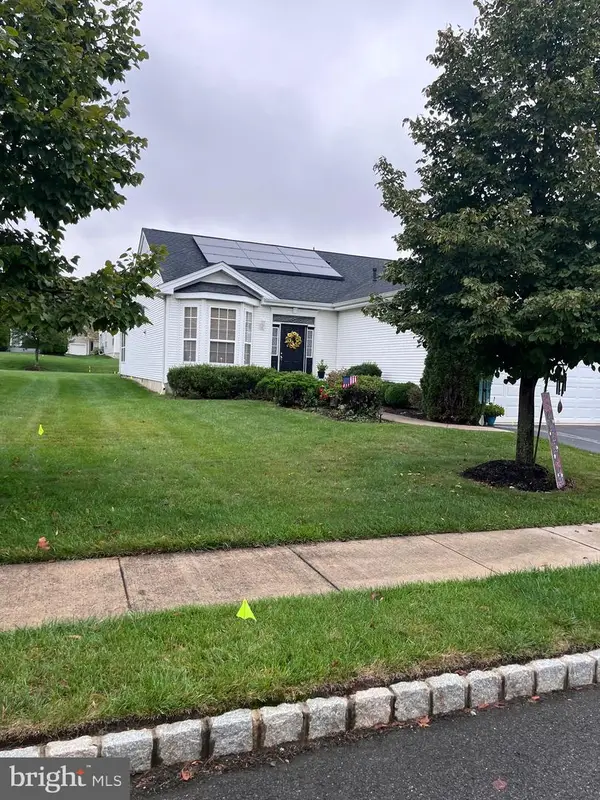 $480,000Active2 beds 2 baths1,702 sq. ft.
$480,000Active2 beds 2 baths1,702 sq. ft.87 Chamber Ln, COLUMBUS, NJ 08022
MLS# NJBL2096616Listed by: RE/MAX TRI COUNTY 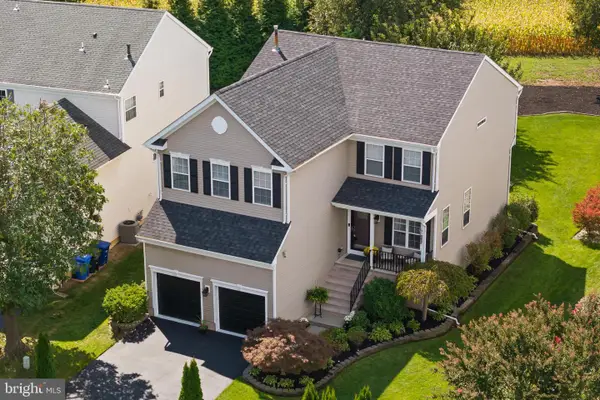 Listed by ERA$714,995Active4 beds 3 baths3,406 sq. ft.
Listed by ERA$714,995Active4 beds 3 baths3,406 sq. ft.51 Lincoln Dr, COLUMBUS, NJ 08022
MLS# NJBL2096282Listed by: ERA CENTRAL REALTY GROUP - BORDENTOWN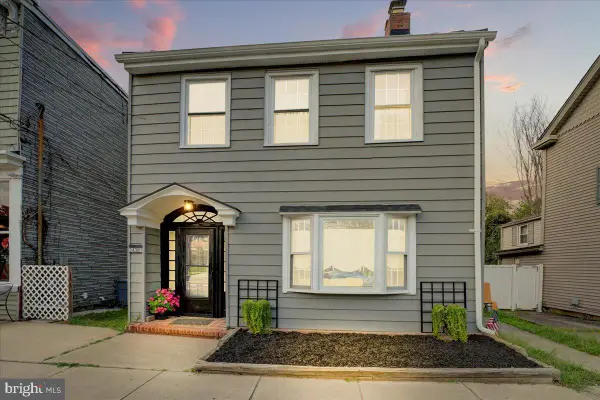 $399,000Active3 beds 2 baths1,606 sq. ft.
$399,000Active3 beds 2 baths1,606 sq. ft.24381 W Main St, COLUMBUS, NJ 08022
MLS# NJBL2095630Listed by: KELLER WILLIAMS REALTY EAST MONMOUTH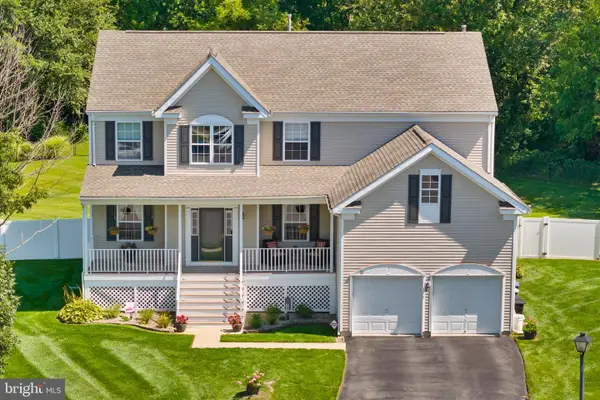 Listed by ERA$739,900Pending5 beds 3 baths2,622 sq. ft.
Listed by ERA$739,900Pending5 beds 3 baths2,622 sq. ft.59 Birmingham Dr, COLUMBUS, NJ 08022
MLS# NJBL2095430Listed by: ERA CENTRAL REALTY GROUP - BORDENTOWN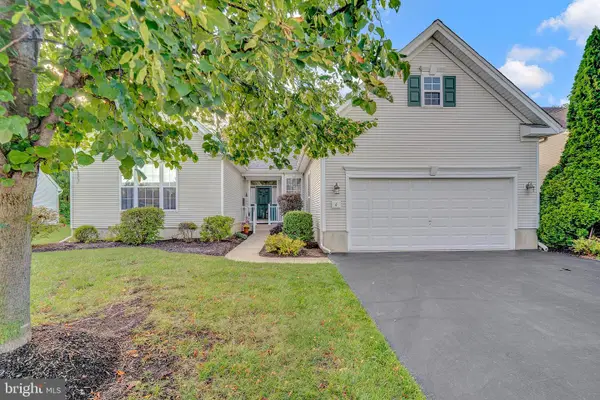 $539,900Pending2 beds 2 baths2,204 sq. ft.
$539,900Pending2 beds 2 baths2,204 sq. ft.4 Fitzgerald Ln, COLUMBUS, NJ 08022
MLS# NJBL2095516Listed by: BHHS FOX & ROACH HOPEWELL VALLEY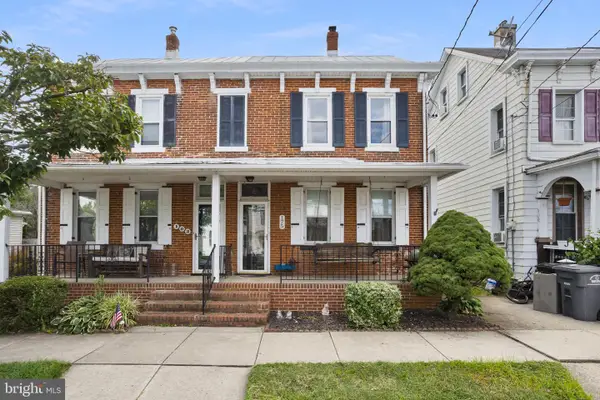 Listed by ERA$315,000Active3 beds 2 baths1,677 sq. ft.
Listed by ERA$315,000Active3 beds 2 baths1,677 sq. ft.175 Atlantic Ave, COLUMBUS, NJ 08022
MLS# NJBL2094646Listed by: ERA CENTRAL REALTY GROUP - CREAM RIDGE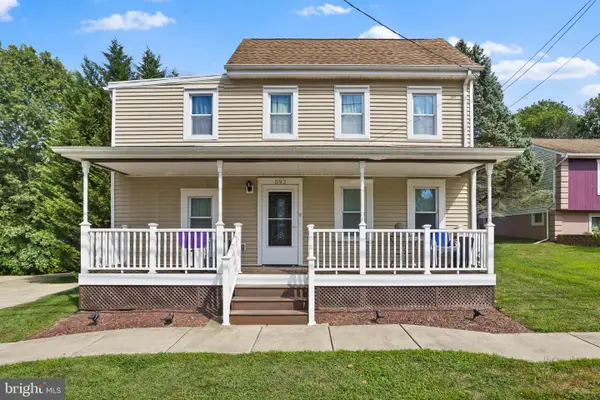 $414,900Active3 beds 2 baths1,566 sq. ft.
$414,900Active3 beds 2 baths1,566 sq. ft.592 New York Ave, COLUMBUS, NJ 08022
MLS# NJBL2094332Listed by: CB SCHIAVONE & ASSOCIATES
