8 Clement Ct, COLUMBUS, NJ 08022
Local realty services provided by:ERA Cole Realty



Listed by:jacqueline baumeyer
Office:exp realty, llc.
MLS#:NJBL2090930
Source:BRIGHTMLS
Price summary
- Price:$729,900
- Price per sq. ft.:$266.97
About this home
Welcome home to this marvelous home on a quiet culdesac located in the cherished Columbus community of Mapleton. This stunningly updated home screams move-in ready and you'll adore the black/white exterior facade with curb appeal galore. As you enter the front Foyer, you'll adore the 20-foot tall soaring ceilings where gorgeous neutral designer paint colors and low-maintenance & durable luxury vinyl plank flooring carry you throughout the entire home. To the right of the Foyer is the formal Dining Room with the Living Room to the left. Down the center hall, you'll arrive at the open concept Kitchen, eat-in Dining, and Family Room spaces. The Kitchen showcases tall wood cabinetry w/under cabinet lighting & black hardware, stunning 2-tone Quartz Countertops, marble Backsplash, and a huge double-door pantry! Just conveniently off of the eat-in dining space, you'll adore the easy access sliding doors out to the fully-fenced ENORMOUS backyard space - a blank slate and tons of space for all your outdoor hopes and dreams! The back is equipped with a natural gas line for your BBQ as well. Step back inside just down the hall where you'll locate the Powder Bathroom, Laundry Room, and access to the 2-Car Garage. Ascend upstairs and discover the large open Loft space that easily serves as an office, extra living space, playroom, sewing room, anything you need! The Primary Bedroom is spacious w/vaulted ceilings, and double walk-in closets. The Primary ensuite Bathroom boasts a dual-sink vanity, tiled shower w/glass doors, deep soaking tub, and gorgeous brushed gold hardware & black accents. Three additional generously sized Bedrooms are situated on the upper level as well as the second Full Bathroom showcasing a tiled shower/tub combo w/transom window for natural light and a large sink vanity with ample storage. The location of the home is optimal where serenity meets accessibility - a quick stroll to a massive park with playground/soccer/baseball/basketball/tennis, 10 minutes from the Joint Base, 20 minutes to Hamilton Street Train Station Park & Ride, 45 minutes to shore points, and quick access to I-95/295, Route 206/70 for commuting. Icing on the cake; Sellers are providing a 1-year home warranty for buyer peace of mind at settlement! NOTABLE UPDATES: (2024) New Furnace, New Dual-Zone HVAC, & New Hot Water Heater, New Quartz Counters, Backsplash & Sink in Kitchen, New Black door handles & cabinetry hardware throughout. (2022) New Roof, Newer Stove, Microwave, Front Door, Sliding Door, and Attic Fan. Don't wait, come out quick and see this newer and outstandingly updated home that truly has it all!
Contact an agent
Home facts
- Year built:2002
- Listing Id #:NJBL2090930
- Added:36 day(s) ago
- Updated:August 15, 2025 at 07:30 AM
Rooms and interior
- Bedrooms:4
- Total bathrooms:3
- Full bathrooms:2
- Half bathrooms:1
- Living area:2,734 sq. ft.
Heating and cooling
- Cooling:Central A/C
- Heating:Central, Forced Air, Natural Gas
Structure and exterior
- Roof:Shingle
- Year built:2002
- Building area:2,734 sq. ft.
- Lot area:0.39 Acres
Schools
- High school:NORTHERN BURL. CO. REG. SR. H.S.
- Middle school:NORTHERN BURL. CO. REG. JR. M.S.
- Elementary school:JOHN HYDOCK E.S.
Utilities
- Water:Public
- Sewer:Public Sewer
Finances and disclosures
- Price:$729,900
- Price per sq. ft.:$266.97
- Tax amount:$8,248 (2024)
New listings near 8 Clement Ct
- New
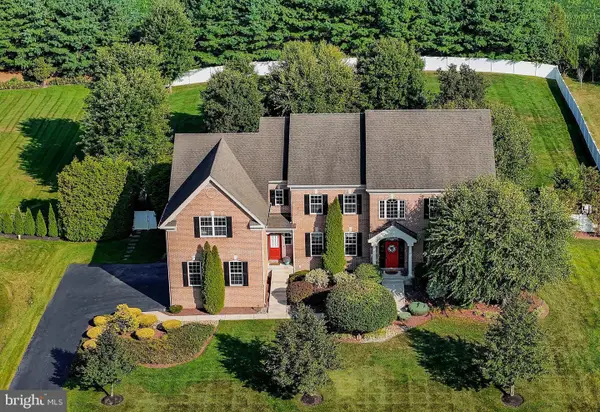 $1,175,000Active4 beds 6 baths6,174 sq. ft.
$1,175,000Active4 beds 6 baths6,174 sq. ft.15 Manchester Ct, COLUMBUS, NJ 08022
MLS# NJBL2093108Listed by: COLDWELL BANKER RESIDENTIAL BROKERAGE - PRINCETON - Coming Soon
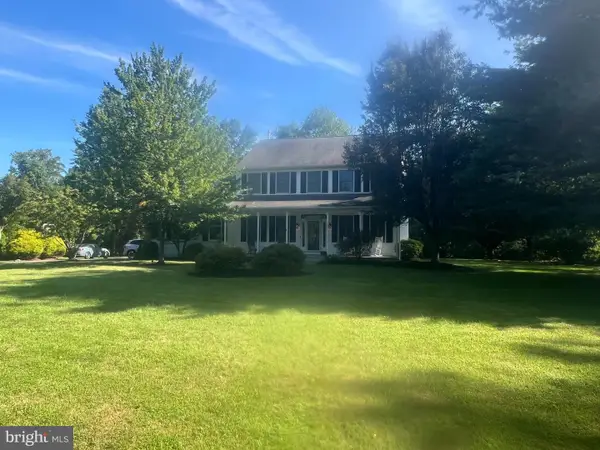 $750,000Coming Soon4 beds 3 baths
$750,000Coming Soon4 beds 3 baths22 Cloverdale Way, COLUMBUS, NJ 08022
MLS# NJBL2094014Listed by: KELLER WILLIAMS PREMIER - Coming Soon
 $420,000Coming Soon2 beds 2 baths
$420,000Coming Soon2 beds 2 baths15 Lake View Ter, COLUMBUS, NJ 08022
MLS# NJBL2093934Listed by: KELLER WILLIAMS PREMIER - New
 $1,150,000Active6 beds 4 baths5,172 sq. ft.
$1,150,000Active6 beds 4 baths5,172 sq. ft.25 Sherwood Ln, COLUMBUS, NJ 08022
MLS# NJBL2093820Listed by: REDFIN - New
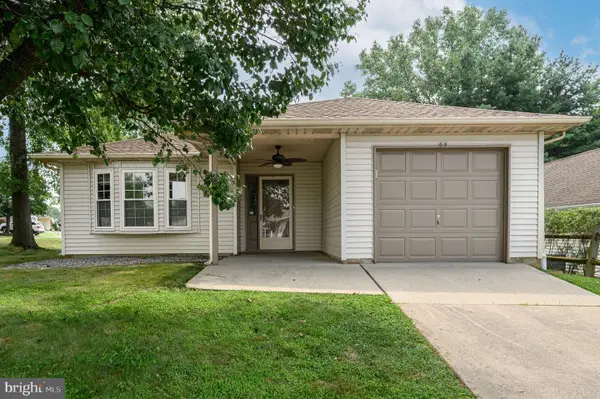 $349,000Active2 beds 2 baths1,192 sq. ft.
$349,000Active2 beds 2 baths1,192 sq. ft.65 Lake View Ter, COLUMBUS, NJ 08022
MLS# NJBL2093770Listed by: RE/MAX 1ST ADVANTAGE  $835,000Pending4 beds 3 baths2,563 sq. ft.
$835,000Pending4 beds 3 baths2,563 sq. ft.3 Country House Way, COLUMBUS, NJ 08022
MLS# NJBL2093604Listed by: CORCORAN SAWYER SMITH- New
 $420,000Active2 beds 2 baths1,840 sq. ft.
$420,000Active2 beds 2 baths1,840 sq. ft.24 Ellington Dr, COLUMBUS, NJ 08022
MLS# NJBL2093698Listed by: HOMESTEAD REALTY COMPANY INC 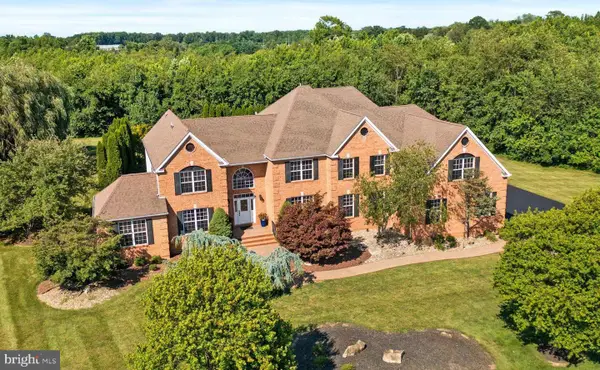 $1,300,000Pending5 beds 5 baths6,174 sq. ft.
$1,300,000Pending5 beds 5 baths6,174 sq. ft.4 Sherwood Ln, COLUMBUS, NJ 08022
MLS# NJBL2093044Listed by: KELLER WILLIAMS PREMIER $839,900Pending4 beds 3 baths3,776 sq. ft.
$839,900Pending4 beds 3 baths3,776 sq. ft.15 Heather Ct, COLUMBUS, NJ 08022
MLS# NJBL2093478Listed by: EXP REALTY, LLC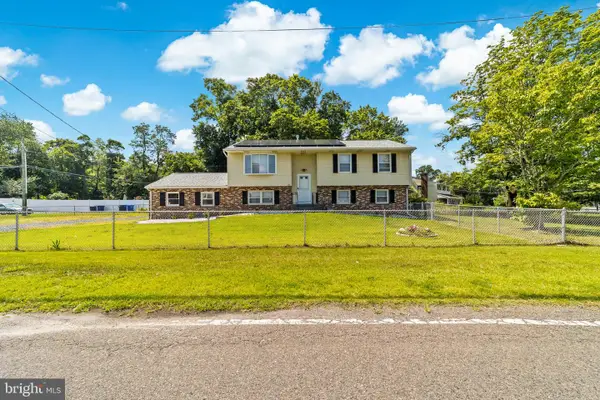 $538,000Active5 beds 2 baths2,328 sq. ft.
$538,000Active5 beds 2 baths2,328 sq. ft.410 Lewistown Rd, COLUMBUS, NJ 08022
MLS# NJBL2093388Listed by: REAL BROKER, LLC

