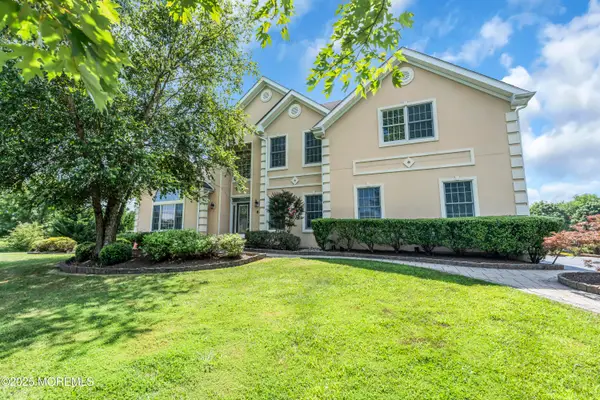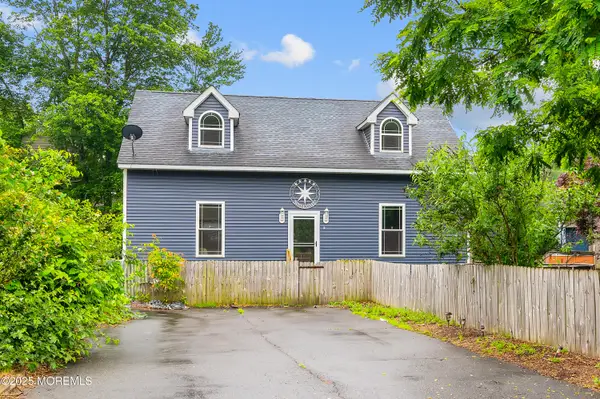10 Arneytown Hornerstown Rd, CREAM RIDGE, NJ 08514
Local realty services provided by:ERA Central Realty Group



Listed by:
- Valerie Laffey(609) 638 - 2503ERA Central Realty Group
MLS#:NJMM2003436
Source:BRIGHTMLS
Price summary
- Price:$849,900
- Price per sq. ft.:$317.84
About this home
Introducing a stunning home where classic charm meets modern updates on almost an acre of picturesque land. This beautiful maintained colonial offers 3 bedrooms, living room, dining room , family room , 2 1/2 baths, and a fully updated kitchen featuring a large center island and large pantry. As you enter through the front door of this center hall colonial, you notice the dining room with wainscoting for gatherings, and the generously sized living room. The expansive kitchen has a large center island, large pantry, breakfast nook with abundant of light. The wood burning fireplace adds warmth and charm. Patio doors lead to 30x20 patio. Conveniently located near the kitchen is the family room with heated tile floors and easy access to the driveway. The primary bedroom is a serene retreat with 2 walk in closets, a luxurious
en-suite offers bath with a soaking tub, heated tile floor, and large walk in shower. Off the bedroom is a covered balcony. There is an oversized 30x50 garage which is insulated, heated and air conditioned. It has an office space 15x30 with a half bath, and accommodates 3 cars. The large driveway can easily park 12 cars. There are 2 storage shed and another 2 car garage with loft. The property backs ups to county trail.
Contact an agent
Home facts
- Year built:1906
- Listing Id #:NJMM2003436
- Added:143 day(s) ago
- Updated:August 15, 2025 at 01:53 PM
Rooms and interior
- Bedrooms:3
- Total bathrooms:3
- Full bathrooms:2
- Half bathrooms:1
- Living area:2,674 sq. ft.
Heating and cooling
- Cooling:Ceiling Fan(s), Central A/C
- Heating:Baseboard - Hot Water, Oil
Structure and exterior
- Year built:1906
- Building area:2,674 sq. ft.
- Lot area:1 Acres
Utilities
- Water:Private
- Sewer:On Site Septic
Finances and disclosures
- Price:$849,900
- Price per sq. ft.:$317.84
- Tax amount:$14,645 (2024)
New listings near 10 Arneytown Hornerstown Rd
- Open Sat, 12 to 2pmNew
 $750,000Active3 beds 2 baths2,290 sq. ft.
$750,000Active3 beds 2 baths2,290 sq. ft.18 Rues Road, Cream Ridge, NJ 08514
MLS# 22524642Listed by: EXP REALTY - New
 $739,900Active4 beds 3 baths2,384 sq. ft.
$739,900Active4 beds 3 baths2,384 sq. ft.90 Sanders Lane, Cream Ridge, NJ 08514
MLS# 22523534Listed by: KELLER WILLIAMS PREMIER OFFICE  $497,000Pending3 beds 2 baths1,500 sq. ft.
$497,000Pending3 beds 2 baths1,500 sq. ft.14 Main St, CREAM RIDGE, NJ 08514
MLS# NJMM2003922Listed by: REALTY MARK ADVANTAGE $210,000Active2 beds 2 baths1,248 sq. ft.
$210,000Active2 beds 2 baths1,248 sq. ft.12 Copperfield, Cream Ridge, NJ 08514
MLS# 22522705Listed by: WEICHERT REALTORS-TOMS RIVER $1,050,000Active4 beds 4 baths3,609 sq. ft.
$1,050,000Active4 beds 4 baths3,609 sq. ft.6 Cooper Court, Cream Ridge, NJ 08514
MLS# 22522691Listed by: RE/MAX FIRST CLASS $634,900Active3 beds 2 baths2,594 sq. ft.
$634,900Active3 beds 2 baths2,594 sq. ft.106 Holmes Mill Road, Cream Ridge, NJ 08514
MLS# 22522008Listed by: YOUR TOWN REALTY $199,900Active2 beds 2 baths1,248 sq. ft.
$199,900Active2 beds 2 baths1,248 sq. ft.14 Tanglewood Dr, CREAM RIDGE, NJ 08514
MLS# NJOC2035728Listed by: RIPTIDE REALTY, LLC. $349,000Active4 beds 2 baths2,771 sq. ft.
$349,000Active4 beds 2 baths2,771 sq. ft.541 Pinehurst Rd, CREAM RIDGE, NJ 08514
MLS# NJOC2035644Listed by: REAL BROKER, LLC $999,000Active4 beds 3 baths3,052 sq. ft.
$999,000Active4 beds 3 baths3,052 sq. ft.75 Yellow Meetinghouse Rd, CREAM RIDGE, NJ 08514
MLS# NJMM2003866Listed by: CENTURY 21 ACTION PLUS REALTY - CREAM RIDGE $550,000Active4 beds 2 baths1,850 sq. ft.
$550,000Active4 beds 2 baths1,850 sq. ft.2 Sefel Avenue, Cream Ridge, NJ 08514
MLS# 22520977Listed by: EXP REALTY
