17 Stacy Drive, Cream Ridge, NJ 08514
Local realty services provided by:ERA Boniakowski Real Estate
Listed by:nicholas brady
Office:keller williams realty west monmouth
MLS#:22513600
Source:NJ_MOMLS
Price summary
- Price:$1,150,000
- Price per sq. ft.:$277.04
About this home
Stunning Brick Colonial in a Family-Friendly Town
This exquisite, custom-built home was crafted for the developer's right-hand person, showcasing superior materials and construction rarely seen today. Nestled on 5.03 acres of unparalleled privacy, the property features a large, protected forest and a serene creek (not part of the property but accessible through the back yard).
Interior Highlights:
• Spacious interiors with 3.5 baths
• Expansive master bedroom with a walk-in closet and a marble bathroom featuring heated floors
• Generous princess's suite with a private bathroom and three closets
• Another large bedroom with a balcony offering breathtaking sunset views of the forest, backyard, and in ground pool.
Additional Amenities: Sunken living room with a large fireplace, opening to a spacious Trex deck with a pergola
" Cozy breakfast nook and a modern mudroom
" Three-car garage equipped with an EV charge
" Gas line for your grill, eliminating the need for propane refills
" Outdoor speakers and an intercom system for seamless indoor-outdoor music transitions or separate melodies
" Large pergola by pool side
" 11 sprinkler system
" Modern Updates:
" Ring doorbell
" Blink floodlight
" ChargePoint EV charger
" Two Nest thermostats
" Two MyQ garage door openers
This home is a perfect blend of luxury, comfort, and modern convenience, ideal for raising a family in a welcoming community.
Contact an agent
Home facts
- Year built:1990
- Listing ID #:22513600
- Added:131 day(s) ago
- Updated:September 25, 2025 at 03:44 PM
Rooms and interior
- Bedrooms:4
- Total bathrooms:4
- Full bathrooms:3
- Half bathrooms:1
- Living area:4,151 sq. ft.
Heating and cooling
- Cooling:2 Zoned AC, Central Air
- Heating:2 Zoned Heat, Forced Air, Natural Gas
Structure and exterior
- Roof:Timberline
- Year built:1990
- Building area:4,151 sq. ft.
- Lot area:5.03 Acres
Schools
- High school:Allentown
- Middle school:Upper Freehold Reg
- Elementary school:Upper Freehold
Utilities
- Water:Well
- Sewer:Septic Tank
Finances and disclosures
- Price:$1,150,000
- Price per sq. ft.:$277.04
- Tax amount:$15,480 (2024)
New listings near 17 Stacy Drive
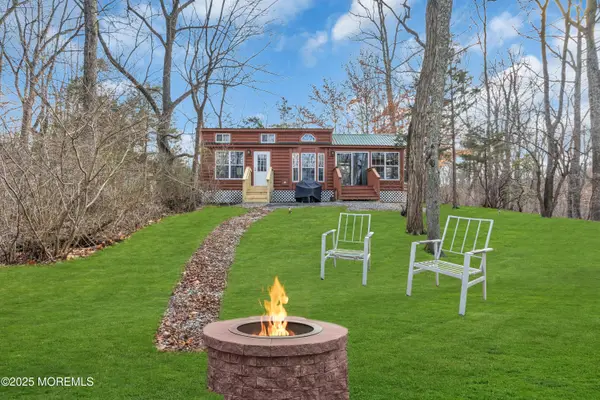 $65,000Active1 beds 1 baths
$65,000Active1 beds 1 baths724 Monmouth Road #37, Cream Ridge, NJ 08514
MLS# 22528375Listed by: RE/MAX FIRST CLASS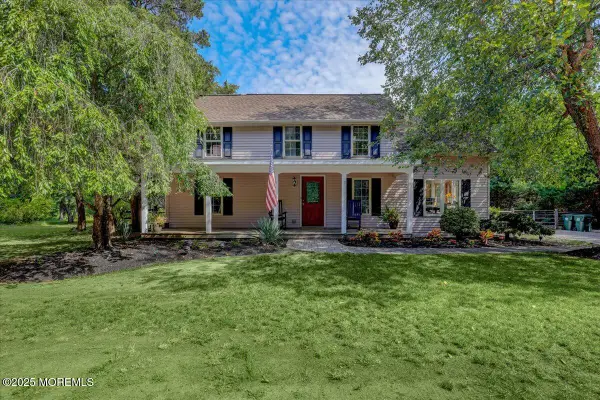 $549,900Active3 beds 2 baths
$549,900Active3 beds 2 baths9 Main Street, Cream Ridge, NJ 08514
MLS# 22528024Listed by: RE/MAX CENTRAL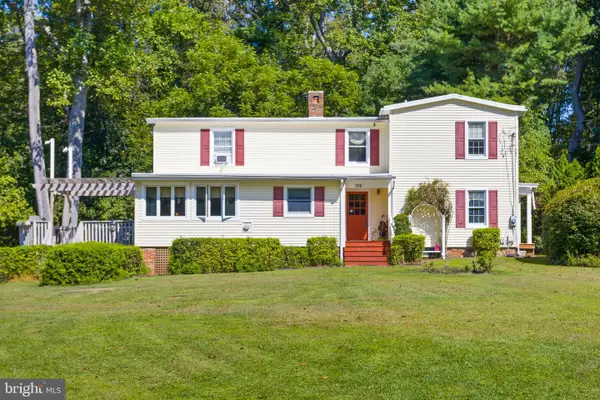 Listed by ERA$625,000Active3 beds 2 baths2,594 sq. ft.
Listed by ERA$625,000Active3 beds 2 baths2,594 sq. ft.106 Holmes Mill Rd, CREAM RIDGE, NJ 08514
MLS# NJMM2003978Listed by: ERA CENTRAL REALTY GROUP - CREAM RIDGE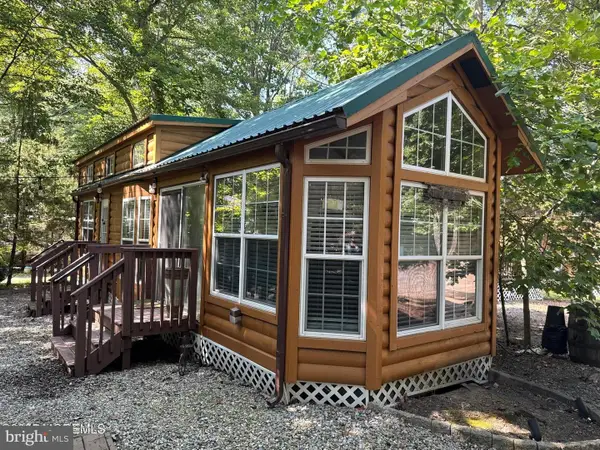 Listed by ERA$64,000Active3 beds 1 baths470 sq. ft.
Listed by ERA$64,000Active3 beds 1 baths470 sq. ft.724 Monmouth Rd #14, CREAM RIDGE, NJ 08514
MLS# NJMM2004018Listed by: ERA CENTRAL REALTY GROUP - CREAM RIDGE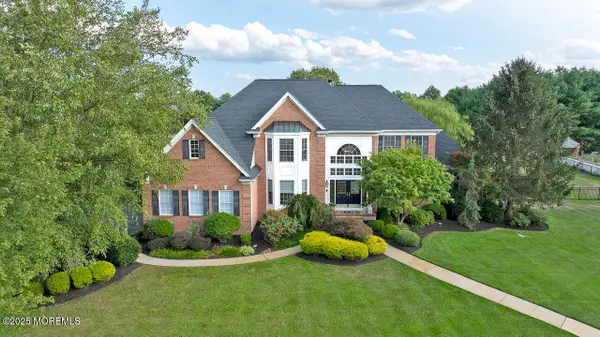 $1,375,000Active5 beds 6 baths4,330 sq. ft.
$1,375,000Active5 beds 6 baths4,330 sq. ft.11 Victoria Court, Cream Ridge, NJ 08514
MLS# 22527098Listed by: GUALTIERI GROUP REAL ESTATE LLC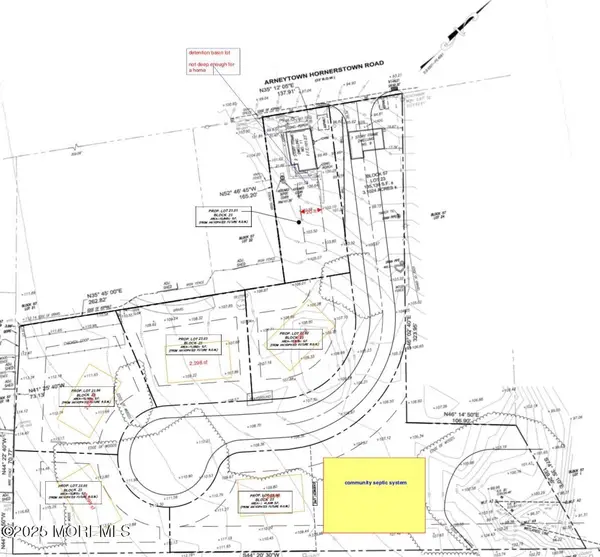 $775,000Active3 beds 1 baths1,632 sq. ft.
$775,000Active3 beds 1 baths1,632 sq. ft.9 Arneytown Hornerstown Road, Cream Ridge, NJ 08514
MLS# 22526040Listed by: CROSSROADS REALTY SAPPHIRE GROUP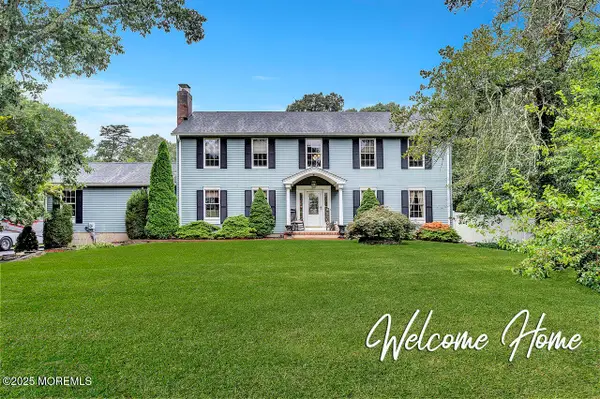 $859,000Pending4 beds 3 baths
$859,000Pending4 beds 3 baths4 Cranberry Court, Cream Ridge, NJ 08514
MLS# 22525571Listed by: RE/MAX AT HOME $750,000Pending3 beds 2 baths2,290 sq. ft.
$750,000Pending3 beds 2 baths2,290 sq. ft.18 Rues Road, Cream Ridge, NJ 08514
MLS# 22524642Listed by: EXP REALTY $739,900Pending4 beds 3 baths2,384 sq. ft.
$739,900Pending4 beds 3 baths2,384 sq. ft.90 Sanders Lane, Cream Ridge, NJ 08514
MLS# 22523534Listed by: KELLER WILLIAMS PREMIER OFFICE $497,000Pending3 beds 2 baths1,500 sq. ft.
$497,000Pending3 beds 2 baths1,500 sq. ft.14 Main St, CREAM RIDGE, NJ 08514
MLS# NJMM2003922Listed by: REALTY MARK ADVANTAGE
