2 Weathervane Circle, Cream Ridge, NJ 08514
Local realty services provided by:ERA Statewide Realty
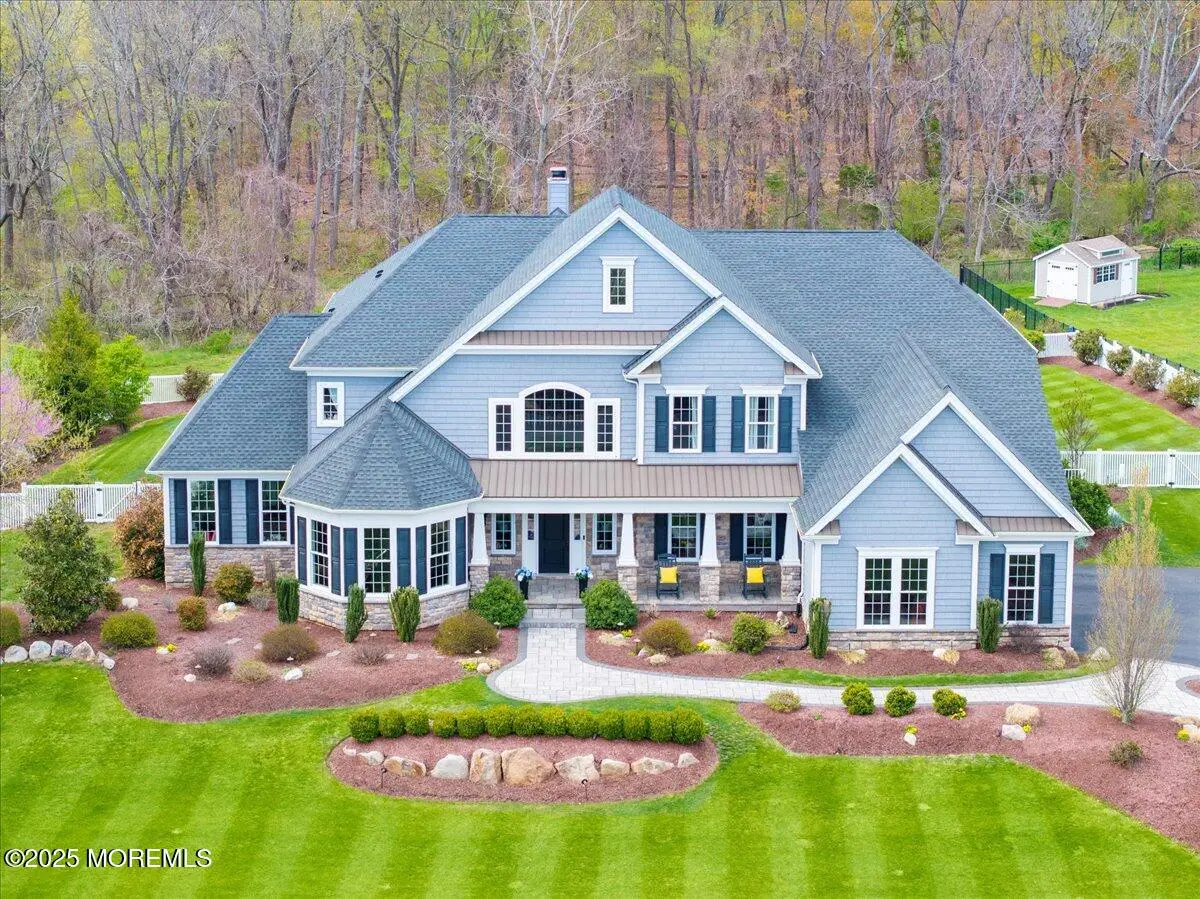
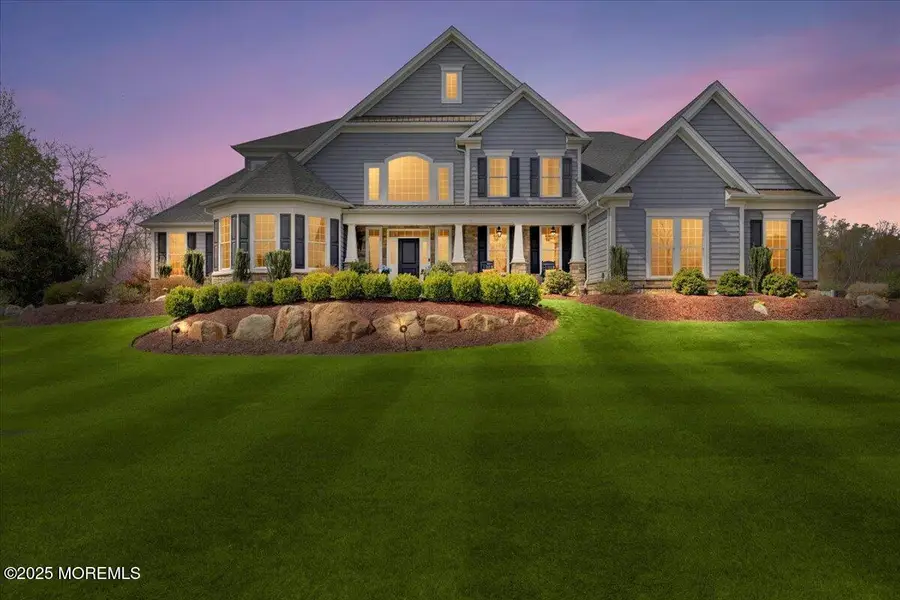
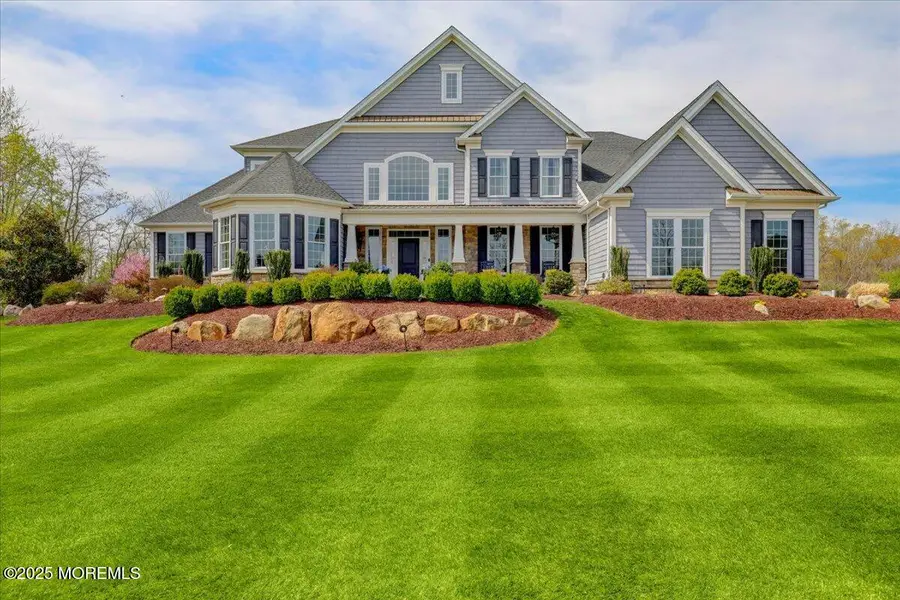
2 Weathervane Circle,Cream Ridge, NJ 08514
$1,599,900
- 4 Beds
- 6 Baths
- 6,028 sq. ft.
- Single family
- Pending
Listed by:jason gumnitz
Office:re/max central
MLS#:22511602
Source:NJ_MOMLS
Price summary
- Price:$1,599,900
- Price per sq. ft.:$265.41
- Monthly HOA dues:$241
About this home
Stunning Toll Brothers Estate with Saltwater Pool! Welcome to 2 Weathervane Circle, an exquisite Toll Brothers luxury home offering over 6,000 square feet of sophisticated living space (not including the expansive basement), perfectly situated on a corner lot in the prestigious Ridings at Cream Ridge! This stunning 4-bedroom residence combines timeless architectural detail with modern luxury, creating a truly exceptional living experience. Step through the grand two-story foyer into a sun-drenched open floor plan featuring soaring ceilings, rich hardwood floors, and elegant millwork throughout. The gourmet kitchen is a chef's dream, equipped with high-end stainless steel appliances, granite countertops, a large center island, and custom cabinetry. The adjacent family room boasts a dramatic fireplace and oversized windows that flood the space with natural light. The elegant dining room is adorned with dual chandeliers that create a warm, sophisticated ambiance, while the versatile living room and office combination offers a perfect blend of comfort and functionality for both relaxation and productivity. Flooded with natural light, the expansive conservatory offers a breathtaking space ideal for year-round enjoymentperfect for entertaining, relaxing, or creating a sun-filled reading nook or garden retreat. The private first-floor office provides a quiet, professional space ideal for working from home, complete with elegant finishes and peaceful views for maximum focus and comfort. The spacious second-floor loft offers endless versatility, easily transforming into a cozy secondary living roomperfect for movie nights, reading, or relaxing with family in a comfortable, sunlit retreat. On the 2nd Floor, the luxurious primary suite serves as a private retreat with a spacious sitting area, massive walk-in closet, and a spa-inspired en-suite bath featuring a soaking tub and walk in shower. Three additional bedrooms provide ample space for family or guests, each thoughtfully designed with generous closets and their own beautifully appointed full bathrooms.
Step outside into your own private oasisan entertainer's dream. The backyard features a custom saltwater pool with a tranquil waterfall, surrounded by professionally landscaped grounds and a spacious patio perfect for dining and relaxing. With top-rated schools, easy access to major commuter routes, and the impeccable craftsmanship Toll Brothers is known for, 2 Weathervane Circle is the ideal blend of elegance, comfort, and luxury, and an opportunity that must be experienced to believe!
Contact an agent
Home facts
- Year built:2017
- Listing Id #:22511602
- Added:112 day(s) ago
- Updated:July 01, 2025 at 08:22 AM
Rooms and interior
- Bedrooms:4
- Total bathrooms:6
- Full bathrooms:4
- Half bathrooms:2
- Living area:6,028 sq. ft.
Heating and cooling
- Cooling:3+ Zoned AC, Central Air
- Heating:3+ Zoned Heat, Forced Air
Structure and exterior
- Roof:Shingle
- Year built:2017
- Building area:6,028 sq. ft.
- Lot area:1.2 Acres
Schools
- High school:Allentown
- Middle school:Stonebridge
Utilities
- Water:Well
- Sewer:Septic Tank
Finances and disclosures
- Price:$1,599,900
- Price per sq. ft.:$265.41
- Tax amount:$25,286 (2024)
New listings near 2 Weathervane Circle
- New
 $739,900Active4 beds 3 baths2,384 sq. ft.
$739,900Active4 beds 3 baths2,384 sq. ft.90 Sanders Lane, Cream Ridge, NJ 08514
MLS# 22523534Listed by: KELLER WILLIAMS PREMIER OFFICE  $497,000Pending3 beds 2 baths1,500 sq. ft.
$497,000Pending3 beds 2 baths1,500 sq. ft.14 Main St, CREAM RIDGE, NJ 08514
MLS# NJMM2003922Listed by: REALTY MARK ADVANTAGE $210,000Active2 beds 2 baths1,248 sq. ft.
$210,000Active2 beds 2 baths1,248 sq. ft.12 Copperfield, Cream Ridge, NJ 08514
MLS# 22522705Listed by: WEICHERT REALTORS-TOMS RIVER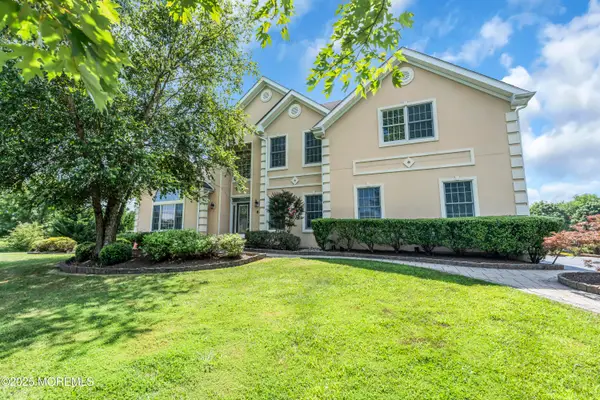 $1,050,000Active4 beds 4 baths3,609 sq. ft.
$1,050,000Active4 beds 4 baths3,609 sq. ft.6 Cooper Court, Cream Ridge, NJ 08514
MLS# 22522691Listed by: RE/MAX FIRST CLASS $634,900Active3 beds 2 baths2,594 sq. ft.
$634,900Active3 beds 2 baths2,594 sq. ft.106 Holmes Mill Road, Cream Ridge, NJ 08514
MLS# 22522008Listed by: YOUR TOWN REALTY $199,900Active2 beds 2 baths1,248 sq. ft.
$199,900Active2 beds 2 baths1,248 sq. ft.14 Tanglewood Dr, CREAM RIDGE, NJ 08514
MLS# NJOC2035728Listed by: RIPTIDE REALTY, LLC. $349,000Active4 beds 2 baths2,771 sq. ft.
$349,000Active4 beds 2 baths2,771 sq. ft.541 Pinehurst Rd, CREAM RIDGE, NJ 08514
MLS# NJOC2035644Listed by: REAL BROKER, LLC $999,000Active4 beds 3 baths3,052 sq. ft.
$999,000Active4 beds 3 baths3,052 sq. ft.75 Yellow Meetinghouse Rd, CREAM RIDGE, NJ 08514
MLS# NJMM2003866Listed by: CENTURY 21 ACTION PLUS REALTY - CREAM RIDGE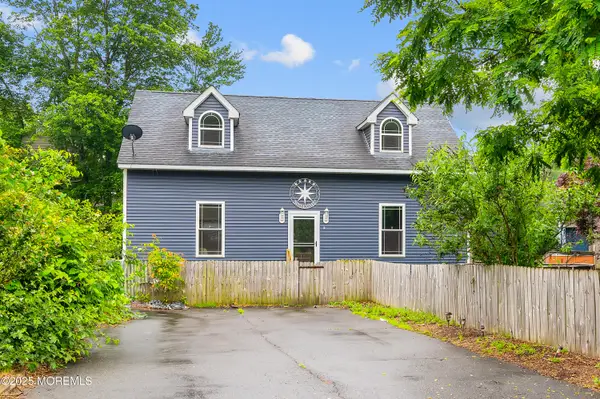 $550,000Active4 beds 2 baths1,850 sq. ft.
$550,000Active4 beds 2 baths1,850 sq. ft.2 Sefel Avenue, Cream Ridge, NJ 08514
MLS# 22520977Listed by: EXP REALTY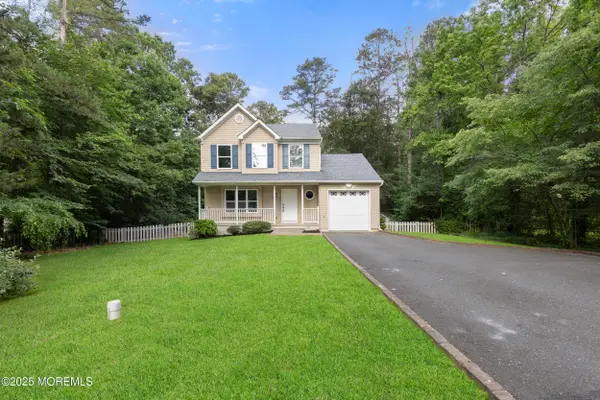 $499,000Pending3 beds 3 baths
$499,000Pending3 beds 3 baths10 Postol Road, Cream Ridge, NJ 08514
MLS# 22520359Listed by: KELLER WILLIAMS SHORE PROPERTIES
