438 Ellisdale Rd, CROSSWICKS, NJ 08515
Local realty services provided by:ERA Byrne Realty
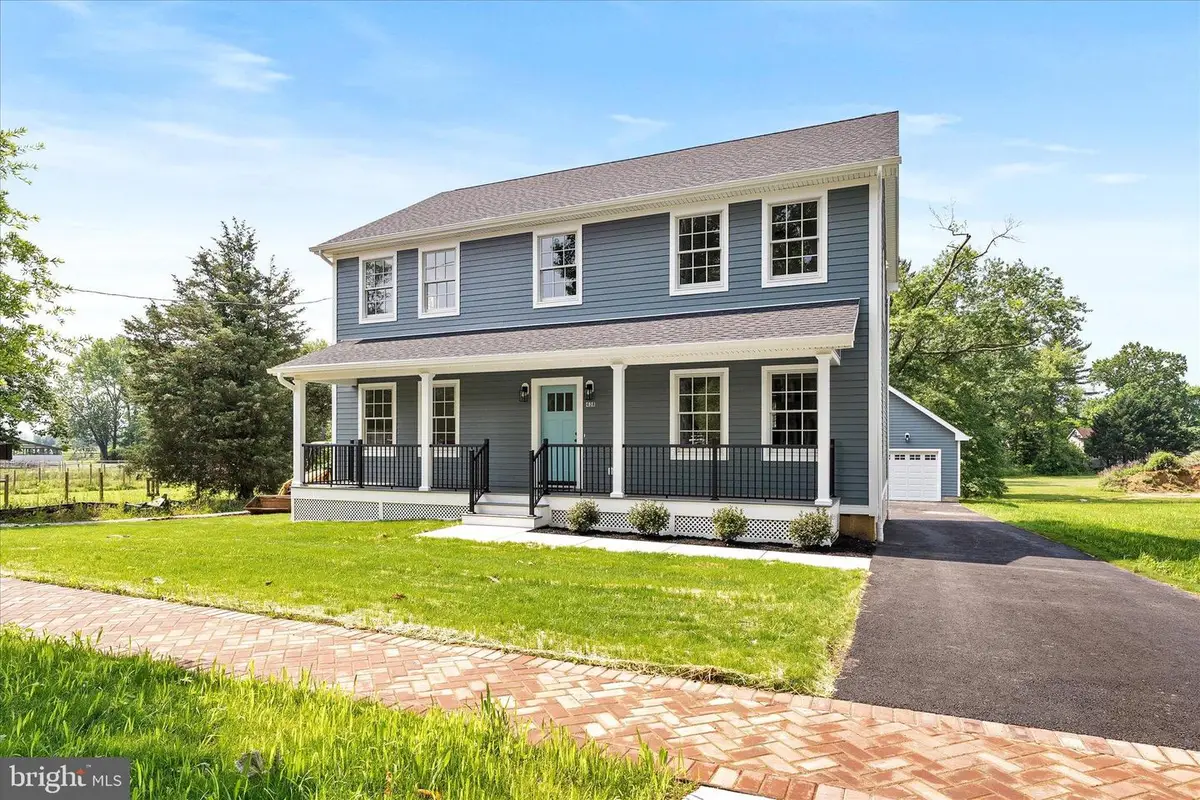
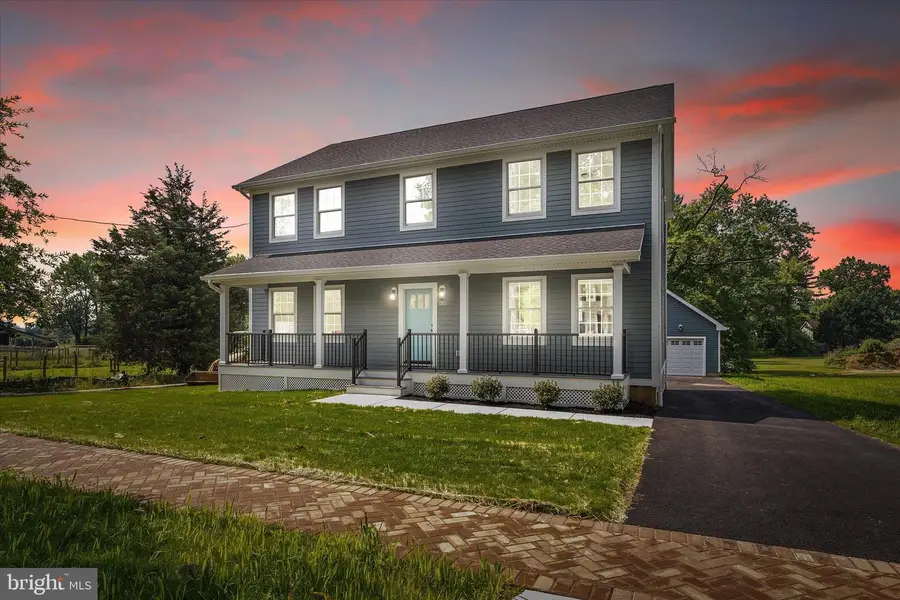
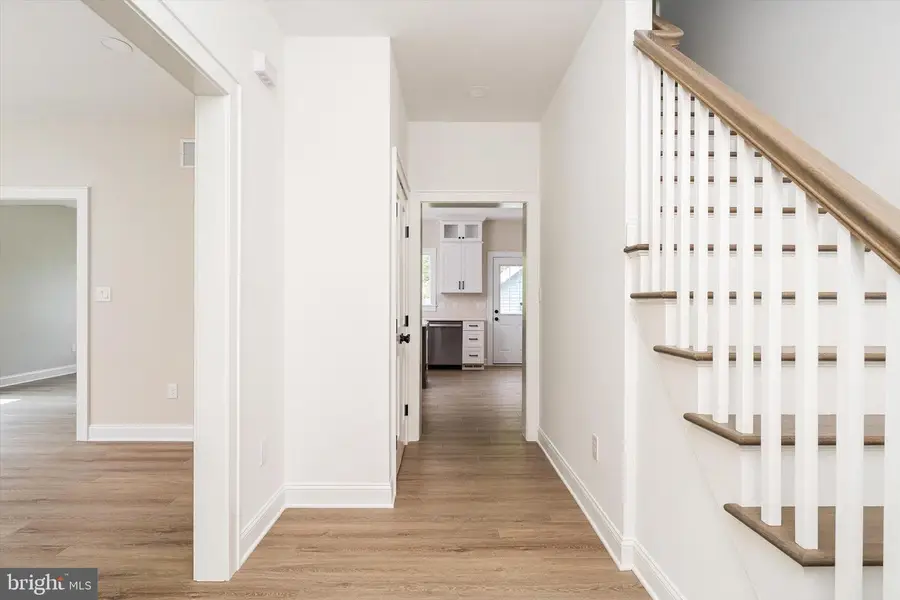
Listed by:andrew j usmiani sr.
Office:keller williams premier
MLS#:NJBL2089084
Source:BRIGHTMLS
Price summary
- Price:$799,000
About this home
NEW CONSTRUCTION that is move-in ready today! Here’s your opportunity to be the first owner of this custom-built single-family home in beautiful Crosswicks NJ. Everything is brand new with 2400 sq ft of living space and numerous upgrades throughout. Anderson 400 Series Windows w/ tilt wash, James Hardie Siding with upgraded Hydro guard vapor barrier, Restoration Millwork PVC trim, Brick front porch, 2”x 6” Exterior Walls, 9’ first floor, 8’ second floor, Steel Center Support Beam, Meets the New Energy Code with R30 insulation in exterior walls, R60 in attic, R19 on basement walls. TJI Joists. Concrete walkway, brand new asphalt driveway and brick paver sidewalks are just a few of the quality specifications. Inside, you’ll enjoy a modern gourmet, eat-in kitchen with Shaker style, self-closing hinged and lighted cabinets up to the ceiling. GE Appliances and Kohler farm sink, Broan SS Oven Hood, white quartz countertops, a large island with drawer microwave and recessed lighting throughout. The adjacent family room has a gas fireplace with a mantel and marble hearth. The other side of the hall has a large great room that can be utilized as a game room, second living area or anything else that suits your needs. Several closets, a large first floor laundry with sink and a half bath complete the first floor. Up the stairs is the primary bedroom suite with a large 12 x 6 walk in closet as well as a second 6 x 5 closet. The bathroom has dual vanity, custom tiled shower and large linen closet. Three additional large bedrooms with a lot of natural light, a second full bathroom with a Kohler cast iron tub, double sink vanity and linen closet complete the second floor. There are dual high efficiency HVAC systems, a tankless on demand water heater. The two-car 24’x24’ detached garage is fully sheet rocked and painted up to and including the high ceiling for a great look and generous storage. Dual Lift Master garage door openers and keypad. Garage also has its own exterior door, window and electric sub panel. The large 40’ x 32’ basement is fully insulated. Home is covered by a 10-year new home warranty plan.
Contact an agent
Home facts
- Year built:2025
- Listing Id #:NJBL2089084
- Added:64 day(s) ago
- Updated:August 13, 2025 at 07:30 AM
Rooms and interior
- Bedrooms:4
- Total bathrooms:3
- Full bathrooms:2
- Half bathrooms:1
Heating and cooling
- Cooling:Central A/C, Energy Star Cooling System, Multi Units
- Heating:Central, Forced Air, Natural Gas, Programmable Thermostat
Structure and exterior
- Year built:2025
- Lot area:0.27 Acres
Schools
- High school:NORTHERN BURL. CO. REG. SR. H.S.
- Middle school:NORTHERN BURL. CO. REG. JR. M.S.
- Elementary school:CHESTERFIELD E.S.
Utilities
- Water:Public
- Sewer:Public Sewer
Finances and disclosures
- Price:$799,000
- Tax amount:$3,005 (2024)
New listings near 438 Ellisdale Rd
 $799,000Active4 beds 3 baths2,400 sq. ft.
$799,000Active4 beds 3 baths2,400 sq. ft.-438 Ellisdale Road, Chesterfield, NJ 08515
MLS# 2515391RListed by: KELLER WILLIAMS PREMIER $359,900Active2 beds 1 baths920 sq. ft.
$359,900Active2 beds 1 baths920 sq. ft.37 Church, CHESTERFIELD, NJ 08515
MLS# NJBL2093370Listed by: EXP REALTY, LLC $359,900Active2 beds 1 baths920 sq. ft.
$359,900Active2 beds 1 baths920 sq. ft.37 Church Street, Chesterfield, NJ 08515
MLS# 22522878Listed by: EXP REALTY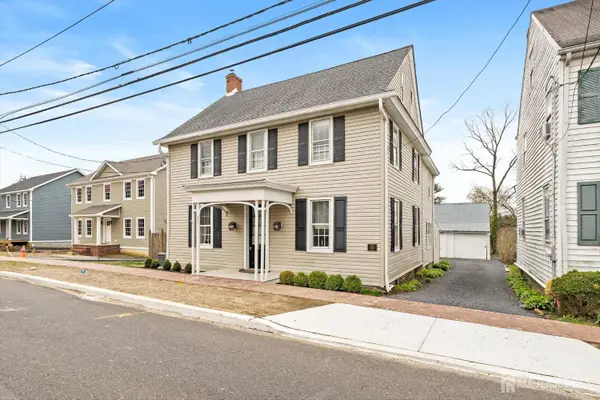 $535,000Active4 beds 3 baths3,012 sq. ft.
$535,000Active4 beds 3 baths3,012 sq. ft.-442 Ellisdale Road, Chesterfield, NJ 08515
MLS# 2512021RListed by: KELLER WILLIAMS PREMIER $535,000Pending4 beds 3 baths3,012 sq. ft.
$535,000Pending4 beds 3 baths3,012 sq. ft.442 Ellisdale Rd, CROSSWICKS, NJ 08515
MLS# NJBL2085250Listed by: KELLER WILLIAMS PREMIER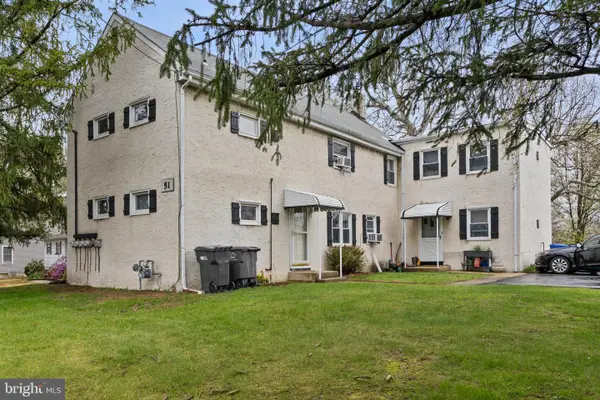 $600,000Active4 beds -- baths2,628 sq. ft.
$600,000Active4 beds -- baths2,628 sq. ft.51 Chesterfield Crosswicks Rd, CHESTERFIELD, NJ 08515
MLS# NJBL2085148Listed by: HOME JOURNEY REALTY $750,000Active3.32 Acres
$750,000Active3.32 Acres5 Crosswicks Chesterfield Road, CHESTERFIELD, NJ 08515
MLS# NJBL2076714Listed by: CB SCHIAVONE & ASSOCIATES
