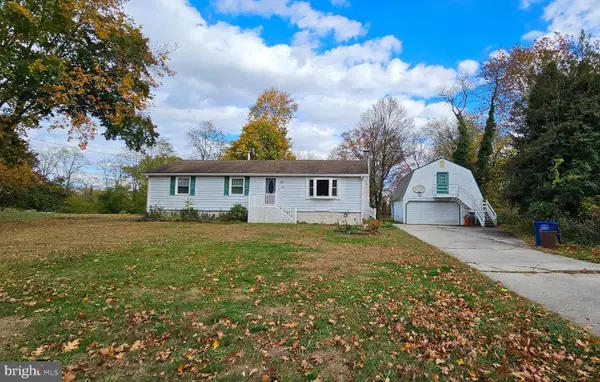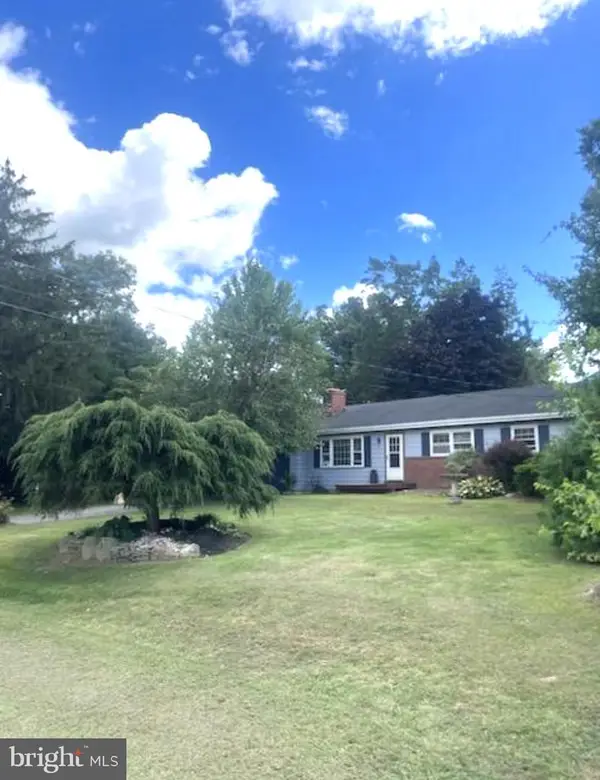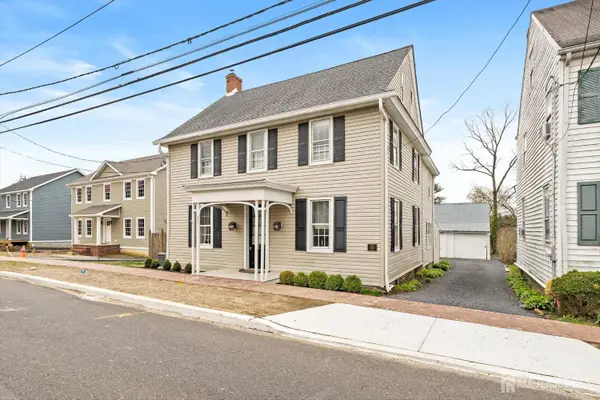442 Ellisdale Rd, Crosswicks, NJ 08515
Local realty services provided by:ERA Central Realty Group
Listed by: andrew j usmiani sr.
Office: keller williams premier
MLS#:NJBL2085250
Source:BRIGHTMLS
Price summary
- Price:$475,000
- Price per sq. ft.:$157.7
About this home
Back on market as buyer could not perform due to their own contingencies. Price reduced and Motivated Sellers AS IS. Own a piece of history in the charming Village of Crosswicks, NJ. The Middleton-Braislin-Brick House offers you the character and beauty of yesteryear combined with numerous, thoughtful upgrades and convenience. Built around 1770 and expanded to nearly 3200 sq ft, this home retains the wide plank pine floors throughout its 3 levels as well as solid wood doors, paneling, built-ins and other period craftsman woodwork. The first floor offers a spacious great room for entertaining as well as a separate office / den. Two entrances lead into the open concept family room and dining room with a wood burning fireplace and large picture windows for natural light. From the dining room there is a split door leading out to a covered, screened side porch. Towards the back of the home is a modern kitchen with stainless steel appliances, range hood, quartz countertops and 42” cabinets overlooking the barn and gardens. A half bath completes the floor.
The charm continues up to the second floor with 4 bedrooms, a large changing room with closets and two full bathrooms. One bathroom has an antique porcelain clawfoot tub and shower combo with linen closet and the other, a modern custom marble tiled shower with glass doors.
The third floor offers many possibilities with 2 bonus rooms to suit your needs. Perhaps a 5th bedroom, an additional office, yoga, exercise, crafts, game room, studio or just about anything else.
Outside is a brick paver patio equipped with Boston Acoustic speakers, gardens and a detached 2-car garage barn with large sliding doors, hand hewn beams, stairs to the second level and a bump out for additional storage or a workbench.
Easy access to all major highways (195, 295, 130 and NJ Turnpike) as well as shops and restaurants. Proximity to major and regional airports, parks and many other activities.
Contact an agent
Home facts
- Year built:1770
- Listing ID #:NJBL2085250
- Added:211 day(s) ago
- Updated:November 14, 2025 at 08:39 AM
Rooms and interior
- Bedrooms:4
- Total bathrooms:3
- Full bathrooms:2
- Half bathrooms:1
- Living area:3,012 sq. ft.
Heating and cooling
- Cooling:Central A/C
- Heating:Forced Air, Natural Gas
Structure and exterior
- Year built:1770
- Building area:3,012 sq. ft.
- Lot area:0.21 Acres
Schools
- High school:NORTHERN BURL. CO. REG. SR. H.S.
- Middle school:CHESTERFIELD
- Elementary school:CHESTERFIELD E.S.
Utilities
- Water:Public
- Sewer:Public Sewer
Finances and disclosures
- Price:$475,000
- Price per sq. ft.:$157.7
- Tax amount:$13,636 (2024)
New listings near 442 Ellisdale Rd
 $435,000Pending3 beds 2 baths1,296 sq. ft.
$435,000Pending3 beds 2 baths1,296 sq. ft.53 Chesterfield Crosswicks Road, CHESTERFIELD, NJ 08515
MLS# NJBL2098776Listed by: ACTION USA JAY ROBERT REALTORS $339,000Active2 beds 1 baths920 sq. ft.
$339,000Active2 beds 1 baths920 sq. ft.37 Church, CHESTERFIELD, NJ 08515
MLS# NJBL2097310Listed by: CURRAN GROUP REAL ESTATE SERVICES $475,000Active4 beds 2 baths1,204 sq. ft.
$475,000Active4 beds 2 baths1,204 sq. ft.75 Bordentown Crosswicks Rd, CROSSWICKS, NJ 08515
MLS# NJBL2095056Listed by: EXP REALTY, LLC $475,000Active4 beds 3 baths3,012 sq. ft.
$475,000Active4 beds 3 baths3,012 sq. ft.-442 Ellisdale Road, Chesterfield, NJ 08515
MLS# 2512021RListed by: KELLER WILLIAMS PREMIER
