511 Ash St, Delanco, NJ 08075
Local realty services provided by:ERA Valley Realty
511 Ash St,Delanco, NJ 08075
$320,000
- 3 Beds
- 2 Baths
- 1,350 sq. ft.
- Single family
- Pending
Listed by:stephen fortino
Office:exp realty, llc.
MLS#:NJBL2094486
Source:BRIGHTMLS
Price summary
- Price:$320,000
- Price per sq. ft.:$237.04
About this home
Welcome to 511 Ash Street in Historic Delanco, NJ. Nestled on a beautiful tree-lined street, this charming home offers comfortable living both indoors and out. With spacious rooms, updated amenities, and a large, fenced-in backyard, this home is move-in and memory-making ready.
The first floor boasts a fully renovated eat-in kitchen, featuring new cabinets, granite countertops, new flooring and a beautiful tile backsplash. The kitchen leads out to the spacious back yard. A spacious dining room is right off the kitchen allowing for convenience when hosting large dinners with friends or family. Adjacent to the dining room is a bright family room that allows the family to spend time together whether watching TV or sitting around sharing great stories. Both rooms offer new blinds as well as beautiful wood work around the windows and crown moulding. The first floor is complete with a fully renovated half-bath.
Moving upstairs, you will find 3 spacious bedrooms along with a fully renovated full bathroom. The rooms have plenty of closet space and are freshly painted and bright. Above the second floor is the bonus floor that can be used as an additional playroom or as an office. The room has hardwood floors and natural light.
The basement is reminiscent of homes built in that time period with stone walls that provide that additional historic feel.
In addition to this beautiful property, they are just a few blocks from the river and a brand new park at the river for families to enjoy all four seasons.
This home is a Delanco Gem, and will not last long.
Contact an agent
Home facts
- Year built:1880
- Listing ID #:NJBL2094486
- Added:47 day(s) ago
- Updated:October 05, 2025 at 07:35 AM
Rooms and interior
- Bedrooms:3
- Total bathrooms:2
- Full bathrooms:1
- Half bathrooms:1
- Living area:1,350 sq. ft.
Heating and cooling
- Heating:Natural Gas, Radiator
Structure and exterior
- Roof:Shingle
- Year built:1880
- Building area:1,350 sq. ft.
- Lot area:0.13 Acres
Schools
- High school:RIVERSIDE
Utilities
- Water:Public
- Sewer:Public Sewer
Finances and disclosures
- Price:$320,000
- Price per sq. ft.:$237.04
- Tax amount:$2,871 (2005)
New listings near 511 Ash St
- New
 $299,000Active3 beds 1 baths1,420 sq. ft.
$299,000Active3 beds 1 baths1,420 sq. ft.209 Willow St, DELANCO, NJ 08075
MLS# NJBL2097142Listed by: CHERYL ELIASON & ASSOCIATES, LLC - New
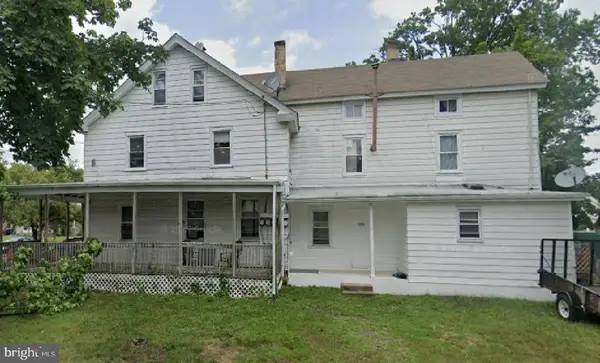 $489,900Active6 beds -- baths2,169 sq. ft.
$489,900Active6 beds -- baths2,169 sq. ft.315 Burlington Ave, DELANCO, NJ 08075
MLS# NJBL2097066Listed by: BHHS FOX & ROACH-MARLTON - New
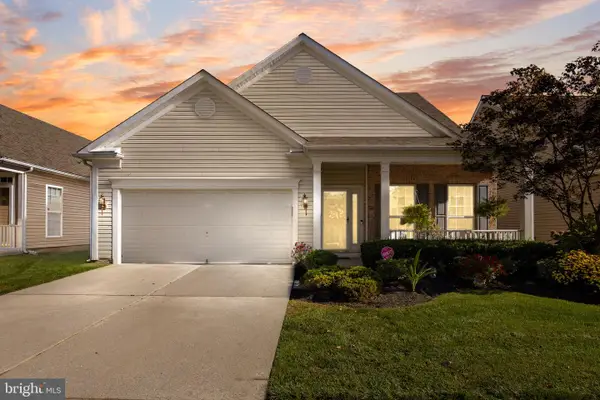 $480,000Active3 beds 3 baths2,389 sq. ft.
$480,000Active3 beds 3 baths2,389 sq. ft.72 E Shipps Way, DELANCO, NJ 08075
MLS# NJBL2097034Listed by: BHHS FOX & ROACH-MOORESTOWN - New
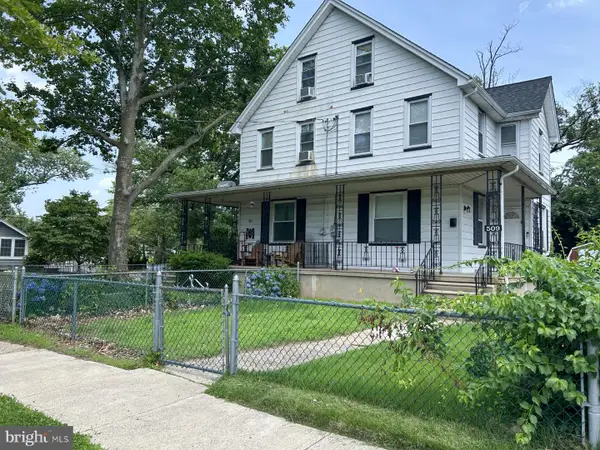 $259,900Active3 beds 1 baths1,260 sq. ft.
$259,900Active3 beds 1 baths1,260 sq. ft.509 Orchard Ave, DELANCO, NJ 08075
MLS# NJBL2096824Listed by: ELITE TEAM REALTY LLC - Open Sun, 1 to 3pmNew
 $349,900Active4 beds 1 baths2,904 sq. ft.
$349,900Active4 beds 1 baths2,904 sq. ft.719 Hickory St, DELANCO, NJ 08075
MLS# NJBL2096060Listed by: SHIRLEY ROSSI REALTY - New
 $995,000Active8 beds 5 baths6,855 sq. ft.
$995,000Active8 beds 5 baths6,855 sq. ft.815 Delaware Ave, DELANCO, NJ 08075
MLS# NJBL2096572Listed by: KELLER WILLIAMS REALTY - MOORESTOWN - Coming SoonOpen Sat, 12 to 2pm
 $415,000Coming Soon2 beds 2 baths
$415,000Coming Soon2 beds 2 baths28 Shipps, DELANCO, NJ 08075
MLS# NJBL2096308Listed by: WEICHERT REALTORS - MOORESTOWN 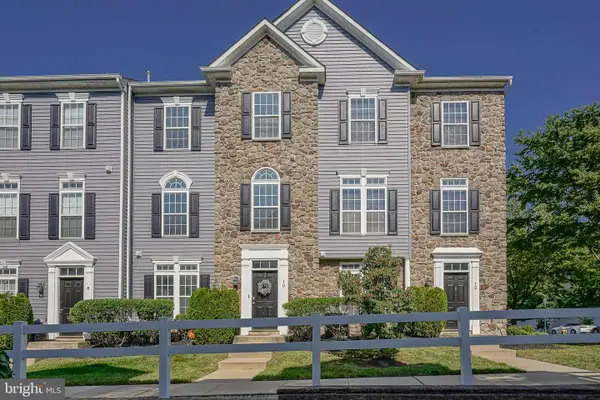 $350,000Pending3 beds 3 baths2,156 sq. ft.
$350,000Pending3 beds 3 baths2,156 sq. ft.10 Fawn, DELRAN, NJ 08075
MLS# NJBL2095932Listed by: TOWNSHIP REALTY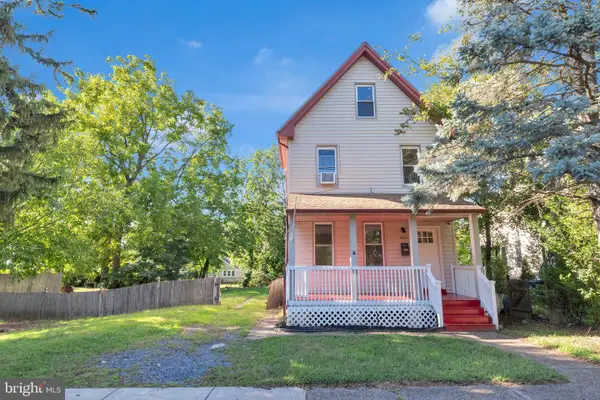 $385,000Active3 beds 2 baths1,986 sq. ft.
$385,000Active3 beds 2 baths1,986 sq. ft.820 Laurel St, DELANCO, NJ 08075
MLS# NJBL2095794Listed by: RE/MAX OF PRINCETON $230,000Active3 beds 2 baths1,288 sq. ft.
$230,000Active3 beds 2 baths1,288 sq. ft.700 Chestnut St, DELANCO, NJ 08075
MLS# NJBL2095344Listed by: BHHS FOX & ROACH-CHERRY HILL
