815 Delaware Ave, DELANCO, NJ 08075
Local realty services provided by:ERA Byrne Realty

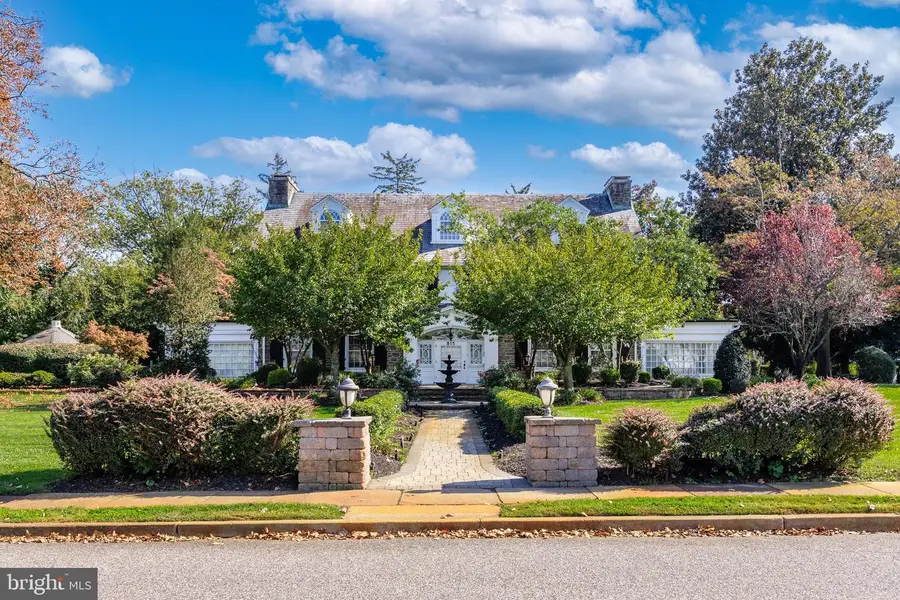
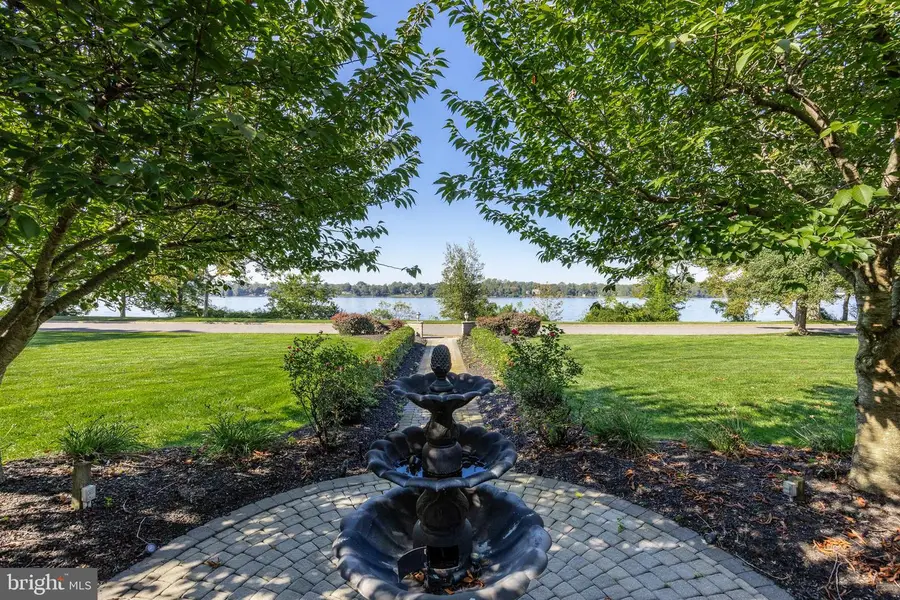
815 Delaware Ave,DELANCO, NJ 08075
$1,100,000
- 8 Beds
- 5 Baths
- 6,855 sq. ft.
- Single family
- Active
Listed by:samuel n lepore
Office:keller williams realty - moorestown
MLS#:NJBL2063188
Source:BRIGHTMLS
Price summary
- Price:$1,100,000
- Price per sq. ft.:$160.47
About this home
Introducing a truly exceptional and one-of-a-kind residence that defines waterfront luxury living. This remarkable 3-story house, spanning the entire block and offering unparalleled views of the majestic Delaware River, is a masterpiece of grandeur, comfort, and timeless elegance. Upon arrival, you'll be greeted by an impressive and spacious foyer, where a magnificent double staircase beckons you to explore the grandeur within. Hardwood flooring graces the entirety of the home, adding an element of classic charm to the modern convenience it offers. The main level of this home is designed to perfection. A dining room adorned with a fireplace creates an intimate setting for formal gatherings, while a living room, also boasting a fireplace, offers a warm and inviting space for relaxation and entertaining. The gourmet eat-in kitchen, complete with a center island, is a culinary haven with every modern convenience. An additional family room, complete with a fireplace, is a welcoming space for cozy family moments. Venturing to the second floor, you'll discover five spacious bedrooms, each offering its own unique charm and character. Three full baths on this level provide convenience and luxury, and there's even a laundry area thoughtfully incorporated into one of the bedrooms. The third floor presents another realm of possibilities, with three additional bedrooms and a full bath. A fireplace and living room space on this level create a versatile area that can be tailored to your specific needs. Additional features of this remarkable property include a detached garage, complete with a half bath, providing space for vehicles and additional storage. The unfinished basement, while a blank canvas, does offer the unique luxury of a sauna, providing the perfect retreat for relaxation and rejuvenation. Outside, the landscaping and hardscaping showcase the utmost care and attention to detail, creating a picturesque setting for outdoor activities and leisure. A covered back porch offers a tranquil escape to enjoy the breathtaking waterfront views and the gentle sounds of the river.
Contact an agent
Home facts
- Year built:1911
- Listing Id #:NJBL2063188
- Added:493 day(s) ago
- Updated:August 14, 2025 at 01:41 PM
Rooms and interior
- Bedrooms:8
- Total bathrooms:5
- Full bathrooms:4
- Half bathrooms:1
- Living area:6,855 sq. ft.
Heating and cooling
- Cooling:Central A/C
- Heating:Baseboard - Hot Water, Natural Gas
Structure and exterior
- Year built:1911
- Building area:6,855 sq. ft.
- Lot area:2.5 Acres
Schools
- Middle school:WALNUT STREET
- Elementary school:M. JOAN PEARSON SCHOOL
Utilities
- Water:Public
- Sewer:Public Sewer
Finances and disclosures
- Price:$1,100,000
- Price per sq. ft.:$160.47
- Tax amount:$34,367 (2024)
New listings near 815 Delaware Ave
- Open Sun, 2 to 4pmNew
 $465,000Active3 beds 3 baths2,248 sq. ft.
$465,000Active3 beds 3 baths2,248 sq. ft.206 Fenimore Ln, DELANCO, NJ 08075
MLS# NJBL2094106Listed by: HERRON REAL ESTATE - New
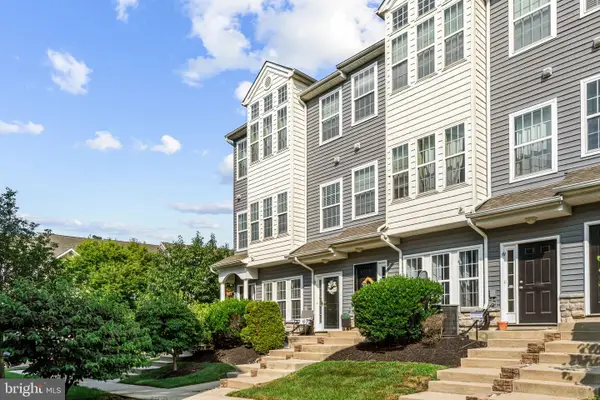 $275,000Active2 beds 2 baths1,080 sq. ft.
$275,000Active2 beds 2 baths1,080 sq. ft.2 Teal Ct, DELANCO, NJ 08075
MLS# NJBL2093772Listed by: KELLER WILLIAMS REALTY - MOORESTOWN 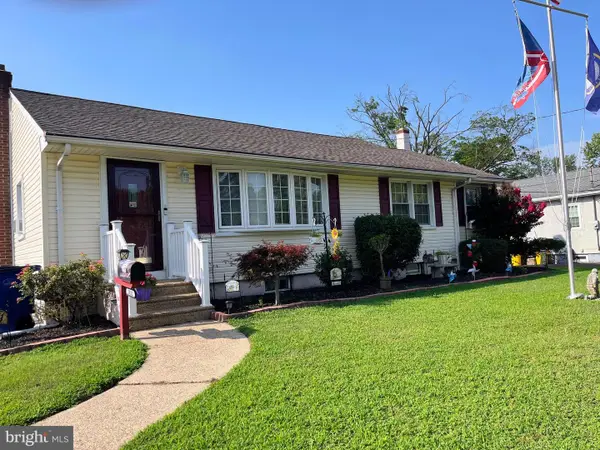 $369,900Active4 beds 2 baths1,276 sq. ft.
$369,900Active4 beds 2 baths1,276 sq. ft.2822 Burlington Ave, DELANCO, NJ 08075
MLS# NJBL2093480Listed by: WEICHERT REALTORS-MEDFORD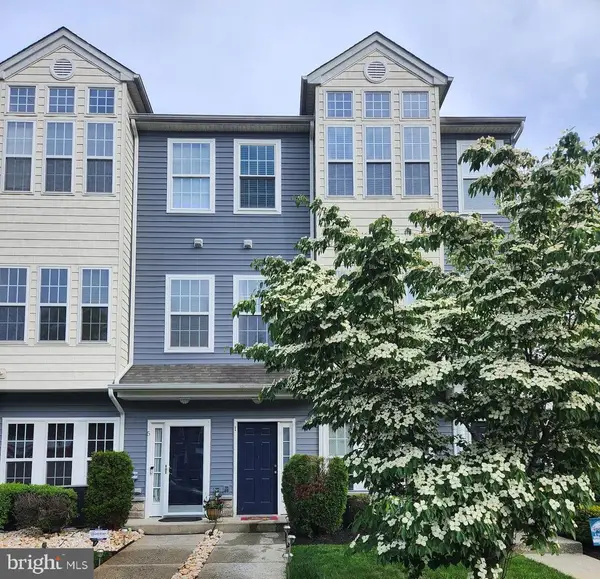 $278,000Active2 beds 2 baths1,080 sq. ft.
$278,000Active2 beds 2 baths1,080 sq. ft.1 Fox Ct., DELRAN, NJ 08057
MLS# NJBL2093236Listed by: LONG & FOSTER REAL ESTATE, INC.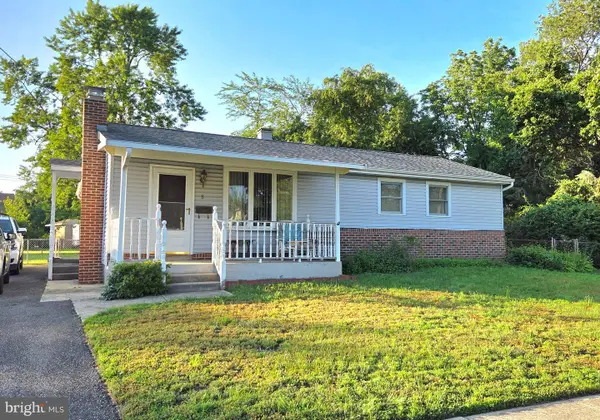 $274,000Pending3 beds 2 baths2,384 sq. ft.
$274,000Pending3 beds 2 baths2,384 sq. ft.8 Edwards Ave, DELANCO, NJ 08075
MLS# NJBL2092060Listed by: BHHS FOX & ROACH-CHERRY HILL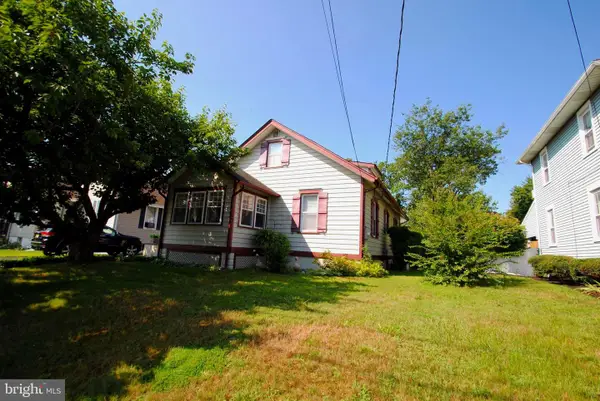 $350,000Pending2 beds 2 baths1,406 sq. ft.
$350,000Pending2 beds 2 baths1,406 sq. ft.317 Maple Ave, DELANCO, NJ 08075
MLS# NJBL2093190Listed by: RE/MAX WORLD CLASS REALTY $230,000Active3 beds 2 baths1,412 sq. ft.
$230,000Active3 beds 2 baths1,412 sq. ft.719 Burlington Ave, DELANCO, NJ 08075
MLS# NJBL2093136Listed by: KEYPOINT REALTY LLC Listed by ERA$257,000Pending2 beds 2 baths1,080 sq. ft.
Listed by ERA$257,000Pending2 beds 2 baths1,080 sq. ft.22 Swan Ct, DELRAN, NJ 08075
MLS# NJBL2093110Listed by: ERA CENTRAL REALTY GROUP - BORDENTOWN $225,000Active4 beds 2 baths1,464 sq. ft.
$225,000Active4 beds 2 baths1,464 sq. ft.425 Delaware Ave, RIVERSIDE, NJ 08075
MLS# NJBL2092994Listed by: KELLER WILLIAMS REALTY - MOORESTOWN $50,000Active0.08 Acres
$50,000Active0.08 Acres308 Burlington Ave, DELANCO, NJ 08075
MLS# NJBL2092320Listed by: KELLER WILLIAMS REALTY - MOORESTOWN
