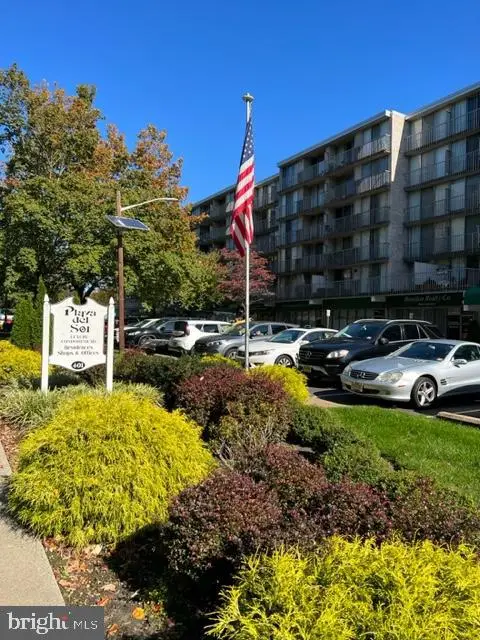18 E Ormond Ave, CHERRY HILL, NJ 08034
Local realty services provided by:ERA Reed Realty, Inc.



18 E Ormond Ave,CHERRY HILL, NJ 08034
$499,999
- 5 Beds
- 4 Baths
- 2,024 sq. ft.
- Single family
- Active
Upcoming open houses
- Sat, Aug 1601:00 pm - 03:00 pm
Listed by:mark j mckenna
Office:exp realty, llc.
MLS#:NJCD2099772
Source:BRIGHTMLS
Price summary
- Price:$499,999
- Price per sq. ft.:$247.04
About this home
Fall in love with 18 E Ormond Ave, a beautifully updated home nestled in the heart of the highly sought-after Three Oaks community in Cherry Hill. From the moment you arrive, you’ll be charmed by the pristine white brick exterior and meticulously landscaped front yard. Step inside to an open and airy layout filled with natural light, creating a bright and inviting atmosphere. The modern kitchen is a true centerpiece, featuring a spacious island that offers ample countertop space for cooking, as well as seating—ideal for casual meals or entertaining guests. The main floor boasts a convenient half bath and a private en suite bedroom, perfect for guests or as an in-law suite. Upstairs, you'll find a luxurious primary suite with its own en suite bath, plus a well-appointed full bathroom that serves the three additional bedrooms.
Designed for both everyday living and effortless entertaining, this home includes a fully finished basement and open-concept kitchen, dining, and living areas. Step outside into the fully fenced backyard—a peaceful, beautifully maintained space perfect for gatherings or relaxation. Located just minutes from shopping, dining, top-rated schools, and more, this exceptional home offers the perfect blend of comfort, style, and convenience. Don’t miss your chance—schedule your showing today!
Contact an agent
Home facts
- Year built:1949
- Listing Id #:NJCD2099772
- Added:4 day(s) ago
- Updated:August 15, 2025 at 09:41 PM
Rooms and interior
- Bedrooms:5
- Total bathrooms:4
- Full bathrooms:3
- Half bathrooms:1
- Living area:2,024 sq. ft.
Heating and cooling
- Cooling:Central A/C
- Heating:Forced Air, Natural Gas
Structure and exterior
- Year built:1949
- Building area:2,024 sq. ft.
- Lot area:0.34 Acres
Utilities
- Water:Public
- Sewer:Public Sewer
Finances and disclosures
- Price:$499,999
- Price per sq. ft.:$247.04
- Tax amount:$11,775 (2024)
New listings near 18 E Ormond Ave
- Open Sat, 11am to 2pmNew
 $449,900Active3 beds 2 baths1,900 sq. ft.
$449,900Active3 beds 2 baths1,900 sq. ft.434 Valley Run Dr, CHERRY HILL, NJ 08002
MLS# NJCD2099444Listed by: KELLER WILLIAMS REALTY  $499,000Active3 beds 2 baths1,741 sq. ft.
$499,000Active3 beds 2 baths1,741 sq. ft.2803 Chapel Ave W, CHERRY HILL, NJ 08002
MLS# NJCD2098114Listed by: BHHS FOX & ROACH-MARLTON $479,000Pending3 beds 2 baths1,900 sq. ft.
$479,000Pending3 beds 2 baths1,900 sq. ft.203 Massachusetts Ave, CHERRY HILL, NJ 08002
MLS# NJCD2096172Listed by: KELLER WILLIAMS - MAIN STREET $325,000Pending3 beds 1 baths921 sq. ft.
$325,000Pending3 beds 1 baths921 sq. ft.3 Rhode Island Ave, CHERRY HILL, NJ 08002
MLS# NJCD2096632Listed by: KELLER WILLIAMS - MAIN STREET $430,000Active4 beds 3 baths1,916 sq. ft.
$430,000Active4 beds 3 baths1,916 sq. ft.10 E Miami Ave, CHERRY HILL, NJ 08034
MLS# NJCD2096428Listed by: COLDWELL BANKER REALTY $510,000Pending3 beds 3 baths1,976 sq. ft.
$510,000Pending3 beds 3 baths1,976 sq. ft.124 Connecticut Ave, CHERRY HILL, NJ 08002
MLS# NJCD2096546Listed by: PRIME REALTY PARTNERS $449,900Pending4 beds 3 baths2,060 sq. ft.
$449,900Pending4 beds 3 baths2,060 sq. ft.2 Haverhill Ave, CHERRY HILL, NJ 08002
MLS# NJCD2096302Listed by: LICHTMAN ASSOCIATES REAL ESTATE LLC $189,999Pending1 beds 1 baths677 sq. ft.
$189,999Pending1 beds 1 baths677 sq. ft.401 Cooper Landing Road #207 Playa Del Sol, CHERRY HILL, NJ 08002
MLS# NJCD2096064Listed by: BRAEDON REALTY COMPANY $264,900Active2 beds 2 baths1,030 sq. ft.
$264,900Active2 beds 2 baths1,030 sq. ft.401 Cooper Landing Road #playa Del Sol # 225, CHERRY HILL, NJ 08002
MLS# NJCD2095732Listed by: BRAEDON REALTY COMPANY
