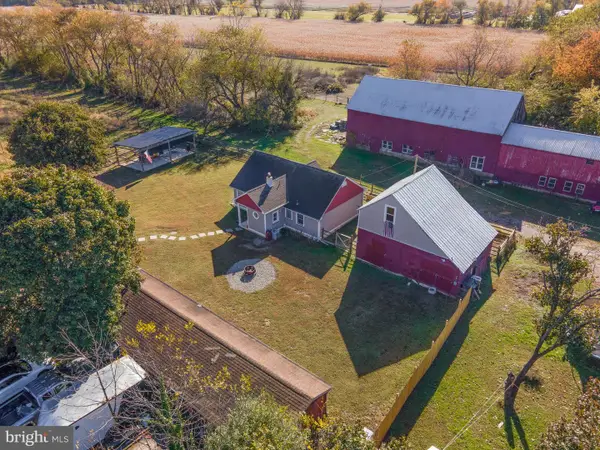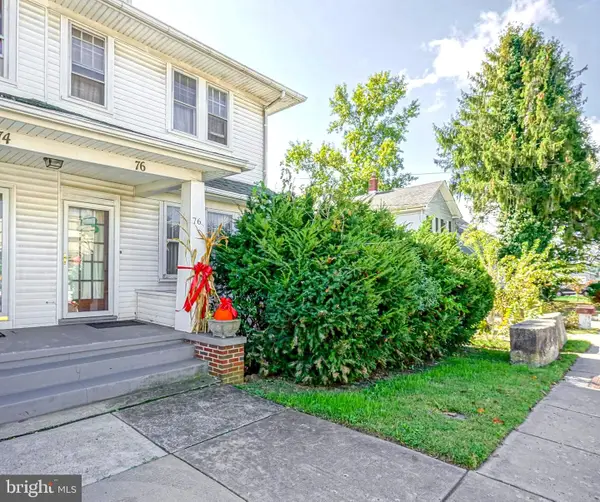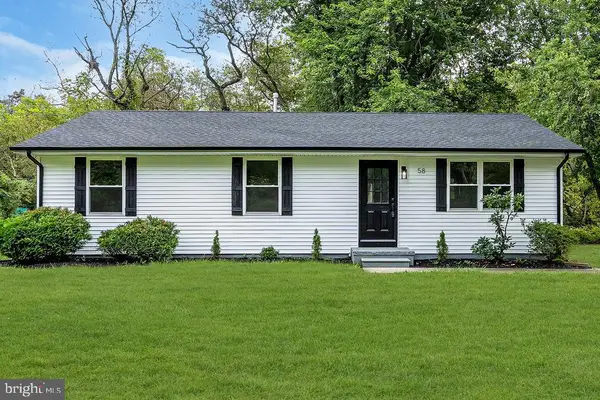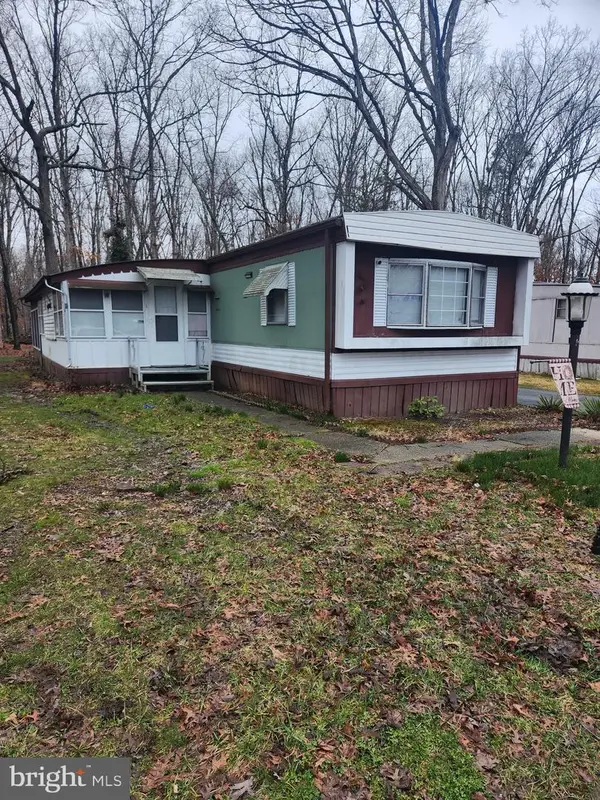310 N Main St, Elmer, NJ 08318
Local realty services provided by:ERA Reed Realty, Inc.
310 N Main St,Elmer, NJ 08318
$245,000
- 3 Beds
- 1 Baths
- - sq. ft.
- Single family
- Sold
Listed by:michael j crugnale
Office:landmark realty associates
MLS#:NJSA2016142
Source:BRIGHTMLS
Sorry, we are unable to map this address
Price summary
- Price:$245,000
About this home
Surrounded by farmland and a slower way of life, enjoy country living with a “Hometown, USA” charm in quiet Elmer. Walking in the front door at 310 North Main Street, you’re greeted by the oversized living area with a brand new built-in bookshelf that looks original to the house. Continue your tour by stepping into the dining room with original wide-plank hardwood, recently refinished. This room boasts tons of natural light and looks right into the backyard, with an original barn. Off the dining room you find the kitchen which has been brought back to a simpler time with black and white checked floor and a cast iron enameled double sink and double drain boards. This eat-in kitchen also boasts a nice-sized pantry.
Upstairs you’ll find three large bedrooms and a generously sized bathroom. The bathroom has an extra deep antique tub with custom tile surround and luxury vinyl plank flooring. The master bedroom offers lots of natural light, fresh custom paint, and a large closet. All three bedrooms are on the larger side with a cozy feel. The master and the second bedroom both offer stair access to the full attic. The attic offers lots of storage space and a bonus room. It’s perfect for a playroom or a cozy gaming/computer room!
The backyard is wide open with possibilities! The barn is outfitted with electric and steps were installed to provide easy access to the large upstairs.
Come see this great find with so many special details!
Contact an agent
Home facts
- Year built:1880
- Listing ID #:NJSA2016142
- Added:60 day(s) ago
- Updated:November 04, 2025 at 01:17 PM
Rooms and interior
- Bedrooms:3
- Total bathrooms:1
- Full bathrooms:1
Heating and cooling
- Heating:Oil, Radiator
Structure and exterior
- Roof:Shingle
- Year built:1880
Schools
- High school:ARTHUR P. SCHALICK H.S.
- Middle school:PITTSGROVE TWP. M.S.
Utilities
- Water:Public
- Sewer:Private Septic Tank
Finances and disclosures
- Price:$245,000
- Tax amount:$5,428 (2024)
New listings near 310 N Main St
- New
 $260,000Active3 beds 2 baths1,055 sq. ft.
$260,000Active3 beds 2 baths1,055 sq. ft.412 S Main St, ELMER, NJ 08318
MLS# NJSA2016862Listed by: EXIT HOMESTEAD REALTY PROFESSIONALS - New
 $89,900Active2 beds 2 baths976 sq. ft.
$89,900Active2 beds 2 baths976 sq. ft.3 Cedarwood Dr, ELMER, NJ 08318
MLS# NJSA2016882Listed by: GRUBER REAL ESTATE AGENCY INC.  $288,000Active3 beds 2 baths1,364 sq. ft.
$288,000Active3 beds 2 baths1,364 sq. ft.219 Broad St, ELMER, NJ 08318
MLS# NJSA2016774Listed by: REAL BROKER, LLC $449,900Active3 beds 2 baths1,372 sq. ft.
$449,900Active3 beds 2 baths1,372 sq. ft.126 Jefferson Rd, ELMER, NJ 08318
MLS# NJSA2016756Listed by: BETTER HOMES AND GARDENS REAL ESTATE MATURO $324,999Active3 beds 2 baths1,608 sq. ft.
$324,999Active3 beds 2 baths1,608 sq. ft.230 State St, ELMER, NJ 08318
MLS# NJSA2016618Listed by: METRO HOMES REAL ESTATE GROUP LLC $349,990Active3 beds 2 baths1,783 sq. ft.
$349,990Active3 beds 2 baths1,783 sq. ft.315 S Main St, ELMER, NJ 08318
MLS# NJSA2016500Listed by: WEICHERT REALTORS-CHERRY HILL $169,000Active4 beds 2 baths1,760 sq. ft.
$169,000Active4 beds 2 baths1,760 sq. ft.76 Chestnut St, ELMER, NJ 08318
MLS# NJSA2016530Listed by: KELLER WILLIAMS REALTY - WASHINGTON TOWNSHIP $325,000Active3 beds 1 baths1,144 sq. ft.
$325,000Active3 beds 1 baths1,144 sq. ft.58 Wallace St, ELMER, NJ 08318
MLS# NJSA2016506Listed by: KELLER WILLIAMS REALTY MONMOUTH/OCEAN $85,000Active3 beds 2 baths980 sq. ft.
$85,000Active3 beds 2 baths980 sq. ft.6 Hazelwood Dr, ELMER, NJ 08318
MLS# NJSA2016476Listed by: EXIT HOMESTEAD REALTY PROFESSIONALS $340,000Active4 beds -- baths3,206 sq. ft.
$340,000Active4 beds -- baths3,206 sq. ft.211-213 S Main St, ELMER, NJ 08318
MLS# NJSA2016218Listed by: EXIT HOMESTEAD REALTY PROFESSIONALS
