25 Haddenford Dr, Flemington, NJ 08822
Local realty services provided by:Mountain Realty ERA Powered
25 Haddenford Dr,Flemington, NJ 08822
$500,000
- 3 Beds
- 4 Baths
- - sq. ft.
- Townhouse
- Sold
Listed by: alan j causing, michael john diorio iii
Office: re/max properties - newtown
MLS#:NJHT2004036
Source:BRIGHTMLS
Sorry, we are unable to map this address
Price summary
- Price:$500,000
- Monthly HOA dues:$295
About this home
Welcome to 25 Haddenford Drive, a stunning Bromley model townhome located in the highly sought-after Townesende community!
This spacious and beautifully maintained home features 3 bedrooms, 3 full bathrooms, and a powder room, offering over 2,000+ square feet of living space, including a finished basement that adds incredible flexibility for guests, a home office, or an additional bedroom.
The main level boasts an open and inviting layout with new luxury vinyl plank flooring, elegant crown molding, and custom horizontal wood shutters that enhance both style and privacy. The bright eat-in kitchen includes oak cabinets, offering generous storage, and opens to a sun-filled family room with a cozy—perfect for relaxing or entertaining.
Upstairs, the brand-new carpeting adds a fresh feel, and the primary suite impresses with a tray ceiling, a walk-in closet, and a private bath. The second bedroom is equally spacious, a hall bathroom plus a convenient second-floor laundry round out this level.
The finished basement provides even more living space, featuring a third bedroom, a full bathroom, and a versatile bonus area. The attached two-car garage and utility room are located on the ground floor for easy access and practicality.
Enjoy all the amenities the community has to offer, including a pool, tennis and basketball courts, and scenic walking paths. Prime location near shopping, dining, and major highways. Move-in ready and waiting for you!
Contact an agent
Home facts
- Year built:2000
- Listing ID #:NJHT2004036
- Added:164 day(s) ago
- Updated:December 26, 2025 at 04:57 PM
Rooms and interior
- Bedrooms:3
- Total bathrooms:4
- Full bathrooms:3
- Half bathrooms:1
Heating and cooling
- Cooling:Central A/C
- Heating:Forced Air, Natural Gas
Structure and exterior
- Roof:Fiberglass, Shingle
- Year built:2000
Schools
- High school:HUNTERDON CENTRAL H.S.
- Middle school:J P CASE
Utilities
- Water:Public
- Sewer:Public Sewer
Finances and disclosures
- Price:$500,000
- Tax amount:$9,163 (2024)
New listings near 25 Haddenford Dr
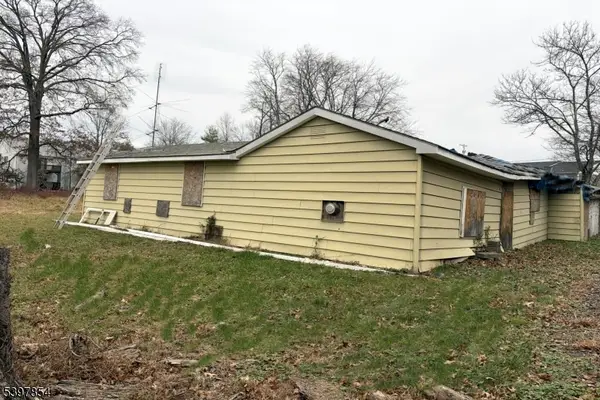 $220,000Active3 beds 1 baths
$220,000Active3 beds 1 baths8 Reasoner Ln, Flemington Boro, NJ 08822
MLS# 3998571Listed by: WEICHERT REALTORS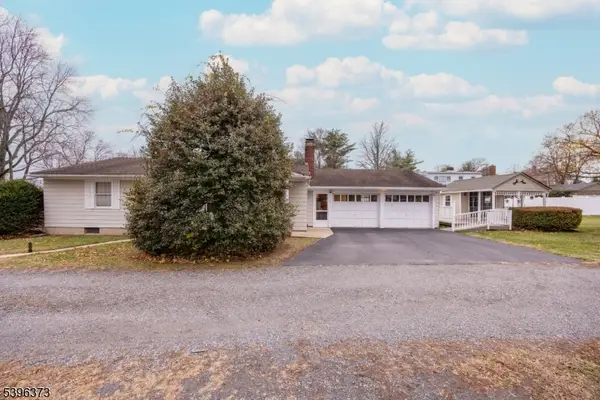 $550,000Pending3 beds 2 baths1,320 sq. ft.
$550,000Pending3 beds 2 baths1,320 sq. ft.81 Elwood Ave, Flemington Boro, NJ 08822
MLS# 3998495Listed by: KELLER WILLIAMS REAL ESTATE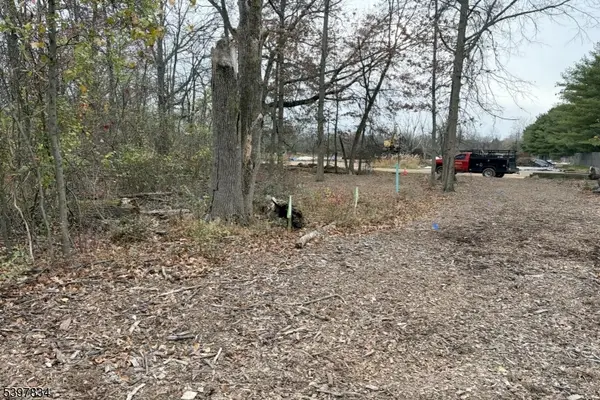 $216,700Active0.8 Acres
$216,700Active0.8 Acres8 Reasoner Ln, Flemington Boro, NJ 08822
MLS# 3998375Listed by: WEICHERT REALTORS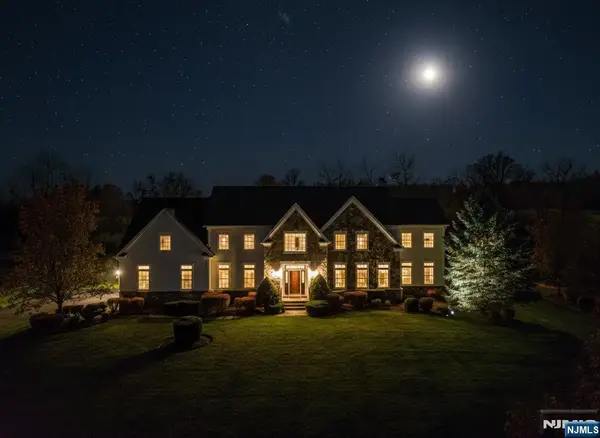 $1,250,000Pending5 beds 5 baths
$1,250,000Pending5 beds 5 baths5 Morningside Court, Flemington, NJ 08822
MLS# 25039913Listed by: RE/MAX PINNACLE $465,000Pending2 beds 3 baths1,816 sq. ft.
$465,000Pending2 beds 3 baths1,816 sq. ft.5 William Martin Way, FLEMINGTON, NJ 08822
MLS# NJHT2004302Listed by: RIVER VALLEY REALTY, LLC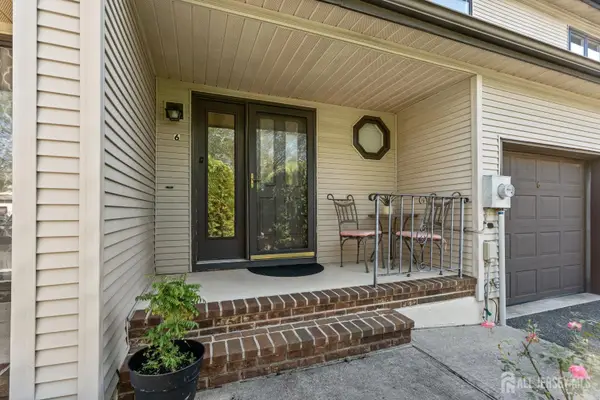 $449,000Active2 beds 3 baths1,756 sq. ft.
$449,000Active2 beds 3 baths1,756 sq. ft.-6 Elm Terrace, Flemington, NJ 08822
MLS# 2604235RListed by: COLDWELL BANKER REALTY $1,295,000Pending4 beds 5 baths5,380 sq. ft.
$1,295,000Pending4 beds 5 baths5,380 sq. ft.16 Stillwater Ln, FLEMINGTON, NJ 08822
MLS# NJHT2004158Listed by: WEICHERT REALTORS - FLEMINGTON CIRCLE $649,900Active4 beds 3 baths2,355 sq. ft.
$649,900Active4 beds 3 baths2,355 sq. ft.12 Higgins Ct, FLEMINGTON, NJ 08822
MLS# NJHT2004312Listed by: CORCORAN SAWYER SMITH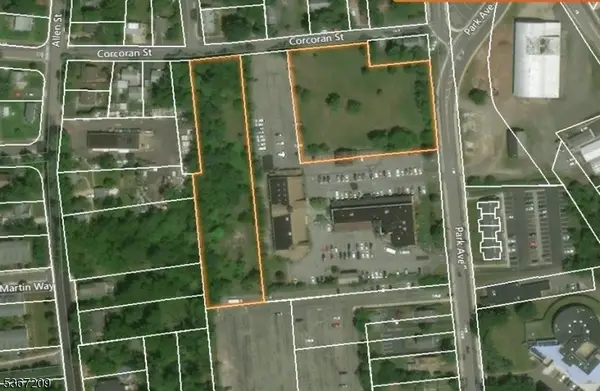 $249,900Active1.45 Acres
$249,900Active1.45 Acres92 Park Ave, Flemington Boro, NJ 08822
MLS# 3971335Listed by: COLDWELL BANKER REALTY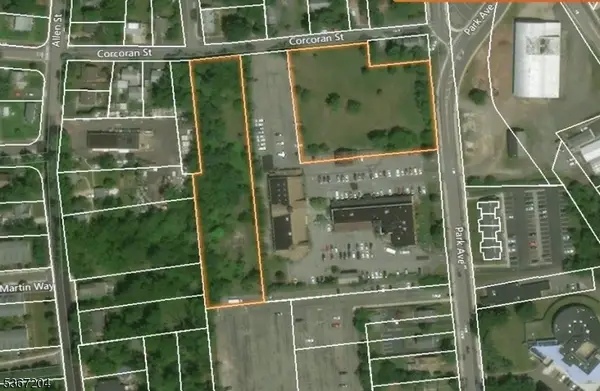 $149,900Active1.48 Acres
$149,900Active1.48 Acres12 Corcoran St, Flemington Boro, NJ 08822
MLS# 3971344Listed by: COLDWELL BANKER REALTY
