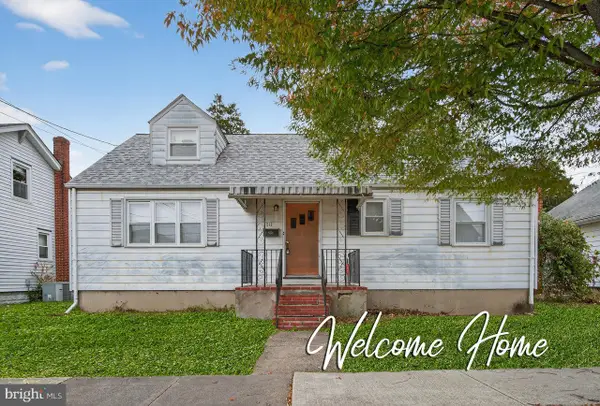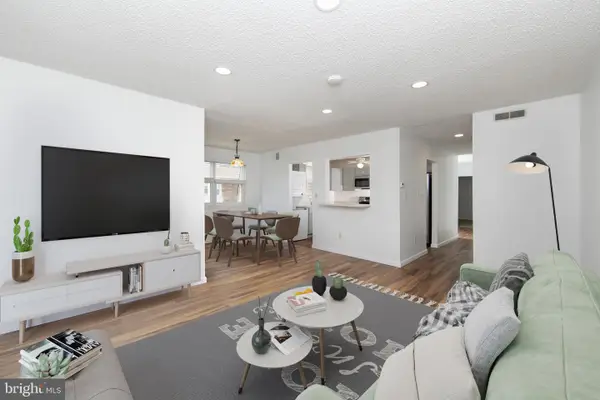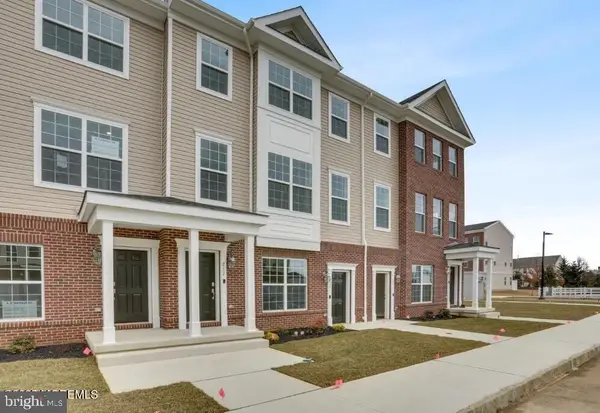10 W 5th St W, Florence, NJ 08518
Local realty services provided by:ERA Liberty Realty
10 W 5th St W,Florence, NJ 08518
$289,900
- 2 Beds
- 2 Baths
- 1,074 sq. ft.
- Single family
- Pending
Listed by: cathy w hutchison
Office: re/max at home
MLS#:NJBL2096360
Source:BRIGHTMLS
Price summary
- Price:$289,900
- Price per sq. ft.:$269.93
About this home
Charming 2 Bedroom Single Home on an Oversized Lot.
Don’t miss this wonderful opportunity to own a well-priced single home in a prime, convenient location close to shopping, dining, and public transportation. This 2-bedroom, 1 ½-bath home is full of character and comfort, set on an oversized 77x100 lot with a fully fenced backyard that provides privacy and space for entertaining, gardening, or relaxing.
The welcoming front porch invites you to sit back and unwind, while the open floor plan inside creates an inviting flow. The spacious living room/dining room combination is highlighted by a pellet stove that adds both cozy ambiance and energy efficiency and also a half bath on the first floor. Upstairs, the large primary bedroom offers plenty of room to make your own retreat.
Important updates have been made over the years, including windows, the electric panel, and hot water heater, giving you peace of mind. Brand new roof in May 2025!
This home is a true gem, offered as-is and priced to sell in today’s market. The seller will provide the Certificate of Occupancy—making your purchase simple and straightforward. 24 hour notice. More pics coming soon.
Contact an agent
Home facts
- Year built:1940
- Listing ID #:NJBL2096360
- Added:52 day(s) ago
- Updated:November 13, 2025 at 09:13 AM
Rooms and interior
- Bedrooms:2
- Total bathrooms:2
- Full bathrooms:1
- Half bathrooms:1
- Living area:1,074 sq. ft.
Heating and cooling
- Cooling:Window Unit(s)
- Heating:Baseboard - Hot Water, Natural Gas
Structure and exterior
- Year built:1940
- Building area:1,074 sq. ft.
- Lot area:0.18 Acres
Schools
- High school:FLORENCE TWP. MEM. H.S.
- Middle school:RIVERFRONT SCHOOL
- Elementary school:ROEBLING E.S.
Utilities
- Water:Public
- Sewer:Public Sewer
Finances and disclosures
- Price:$289,900
- Price per sq. ft.:$269.93
- Tax amount:$4,347 (2024)
New listings near 10 W 5th St W
- New
 $110,000Active1 beds 1 baths774 sq. ft.
$110,000Active1 beds 1 baths774 sq. ft.12--4 Florence Tollgate, FLORENCE, NJ 08518
MLS# NJBL2098920Listed by: SCHNEIDER REAL ESTATE AGENCY - Open Sun, 12 to 3pm
 $675,000Active4 beds 3 baths2,984 sq. ft.
$675,000Active4 beds 3 baths2,984 sq. ft.617 6th St E, FLORENCE, NJ 08518
MLS# NJBL2098800Listed by: REALTY ONE GROUP CENTRAL  $325,000Active3 beds 1 baths1,200 sq. ft.
$325,000Active3 beds 1 baths1,200 sq. ft.217 E 4th St E, FLORENCE, NJ 08518
MLS# NJBL2098786Listed by: KELLER WILLIAMS REALTY WEST MONMOUTH $750,000Active-- beds -- baths
$750,000Active-- beds -- baths201 Broad St, FLORENCE, NJ 08518
MLS# NJBL2098218Listed by: KELLER WILLIAMS REALTY $100,000Active1 beds 1 baths774 sq. ft.
$100,000Active1 beds 1 baths774 sq. ft.27-5 Florence Tollgate Pl, BURLINGTON, NJ 08016
MLS# NJBL2098470Listed by: RE/MAX TRI COUNTY $150,000Active1 beds 2 baths960 sq. ft.
$150,000Active1 beds 2 baths960 sq. ft.7 Florence Tollgate Pl #5, FLORENCE, NJ 08518
MLS# NJBL2097810Listed by: KELLER WILLIAMS REAL ESTATE-LANGHORNE $180,000Pending2 beds 1 baths824 sq. ft.
$180,000Pending2 beds 1 baths824 sq. ft.1026 W 5th St W, FLORENCE, NJ 08518
MLS# NJBL2097994Listed by: KELLER WILLIAMS PREMIER $79,000Pending0.11 Acres
$79,000Pending0.11 AcresWest 3rd #block 38 Lot 3.02, FLORENCE, NJ 08518
MLS# NJBL2097896Listed by: BHHS FOX & ROACH - ROBBINSVILLE $79,000Pending0.11 Acres
$79,000Pending0.11 AcresWest 3rd #block 38 Lot 3.03, FLORENCE, NJ 08518
MLS# NJBL2097898Listed by: BHHS FOX & ROACH - ROBBINSVILLE $299,000Pending2 beds 2 baths
$299,000Pending2 beds 2 baths211 Kramer Ct, FLORENCE, NJ 08518
MLS# NJBL2097846Listed by: SACKMAN REALTY
