25 Applegate Dr, FLORENCE, NJ 08518
Local realty services provided by:ERA Byrne Realty
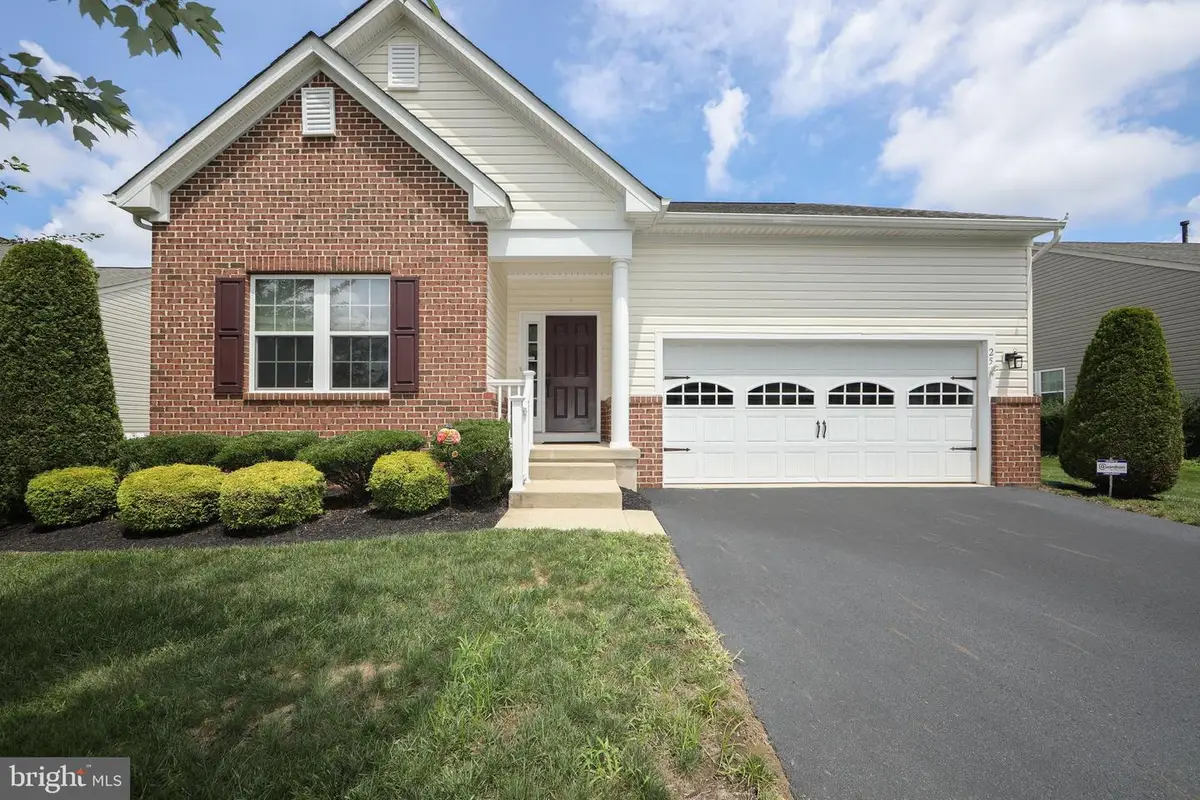
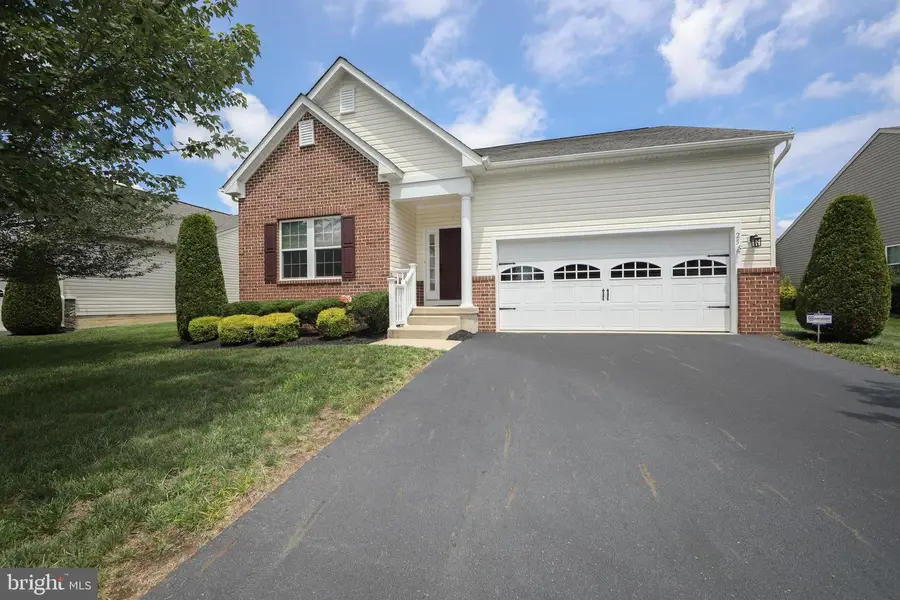

Listed by:jennifer irela hebert
Office:exp realty, llc.
MLS#:NJBL2090634
Source:BRIGHTMLS
Price summary
- Price:$449,800
- Price per sq. ft.:$295.14
- Monthly HOA dues:$264
About this home
Welcome to 25 Applegate Drive, an exquisite Pisa Model ranch-style home featuring a fully finished walk-out basement and nestled in the highly sought-after 55+ active adult community in picturesque Florence Township. With 3 spacious bedrooms, 2.5 bathrooms, and 1,524 square feet of beautifully appointed open living space, this home greets you with mature landscaping, a charming brick exterior, and a carriage house-style garage door that adds timeless curb appeal. Step into the warm foyer and you’re immediately drawn to gleaming hardwood floors that flow throughout the house. Just off the entryway, you'll find a coat closet, a full bathroom with vanity and shower/tub combo, and two inviting guest-ready bedrooms, each thoughtfully designed to welcome visiting family and friends. A nearby linen closet adds additional convenience. As you continue down the hallway from the foyer, a right turn brings you to the entrance of the two-car garage, a spacious first-floor laundry room, and access to the fully finished basement. The expansive living room features a granite-trimmed gas fireplace with a custom mantel and opens to a gourmet kitchen complete with rich 42-inch wood cabinetry, granite countertops, tiled backsplash, stainless steel appliances, a walk-in pantry, butler’s pantry, and a massive center island—all illuminated by recessed lighting. The bright dining area, enhanced by a chandelier, leads to a stunning private brick patio perfect for relaxing outdoors. Bathed in natural light and generously sized, the primary bedroom offers a serene retreat complete with gleaming hardwood floors, a spacious walk-in closet, and a bright ensuite bathroom. Downstairs, the finished basement impresses with a sprawling family room, a half bath, a versatile multipurpose room with two oversized closets for hosting guests or hobbies, and additional storage space for all your needs. This home includes newer HVAC, refrigerator, washer, and dryer. Residents enjoy full access to a vibrant clubhouse featuring a pool, fitness center, outdoor patio, bocce ball courts, putting green, an abundance of engaging activities and so much more. The HOA provides a truly low-maintenance lifestyle by taking care of snow removal and lawn services. Conveniently located near parks, golf courses, shopping, and dining with easy access to the NJ Turnpike—just 20 miles to Princeton and 25 miles to Philadelphia—this home offers the perfect blend of comfort, community, and connection. Make 25 Applegate your Home Sweet Home!!
Contact an agent
Home facts
- Year built:2009
- Listing Id #:NJBL2090634
- Added:27 day(s) ago
- Updated:August 15, 2025 at 07:30 AM
Rooms and interior
- Bedrooms:3
- Total bathrooms:3
- Full bathrooms:2
- Half bathrooms:1
- Living area:1,524 sq. ft.
Heating and cooling
- Cooling:Central A/C
- Heating:Forced Air, Natural Gas
Structure and exterior
- Roof:Pitched, Shingle
- Year built:2009
- Building area:1,524 sq. ft.
- Lot area:0.25 Acres
Utilities
- Water:Public
- Sewer:Public Sewer
Finances and disclosures
- Price:$449,800
- Price per sq. ft.:$295.14
- Tax amount:$5,199 (2008)
New listings near 25 Applegate Dr
- Coming SoonOpen Sat, 11am to 1pm
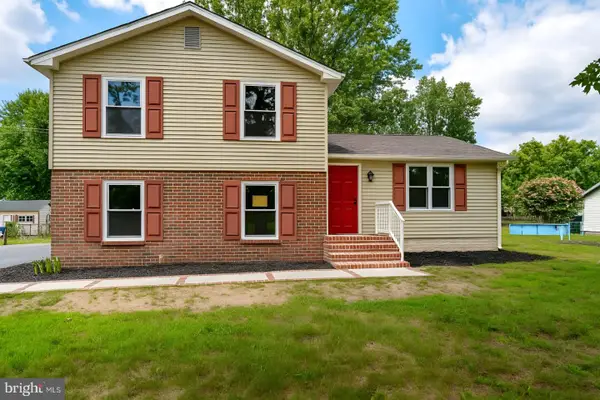 $449,900Coming Soon3 beds 3 baths
$449,900Coming Soon3 beds 3 baths920 Broad St, FLORENCE, NJ 08518
MLS# NJBL2094198Listed by: REALTYMARK SELECT LLC - Coming Soon
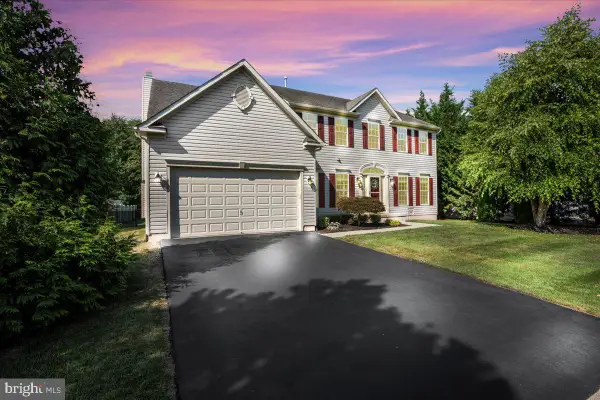 $700,000Coming Soon4 beds 3 baths
$700,000Coming Soon4 beds 3 baths606 Archibald Ln, FLORENCE, NJ 08518
MLS# NJBL2093424Listed by: BHHS FOX & ROACH-MT LAUREL  $194,777Active2 beds 2 baths960 sq. ft.
$194,777Active2 beds 2 baths960 sq. ft.6-6 Florence Tollgate, FLORENCE, NJ 08518
MLS# NJBL2092090Listed by: KELLER WILLIAMS REALTY - MOORESTOWN- Coming Soon
 $295,900Coming Soon2 beds 1 baths
$295,900Coming Soon2 beds 1 baths445 E 5th St E, FLORENCE, NJ 08518
MLS# NJBL2093022Listed by: RE/MAX AT HOME 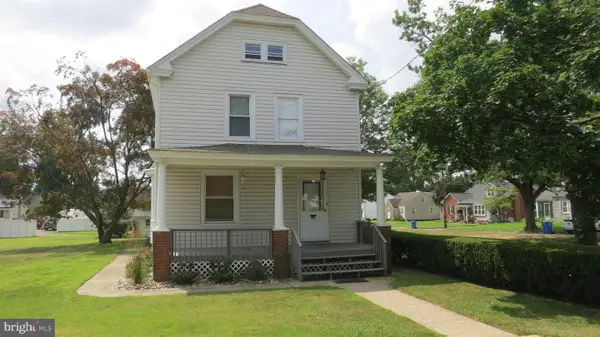 $299,999Pending3 beds 2 baths1,510 sq. ft.
$299,999Pending3 beds 2 baths1,510 sq. ft.802 Grove St, FLORENCE, NJ 08518
MLS# NJBL2092962Listed by: COLDWELL BANKER RESIDENTIAL BROKERAGE-PRINCETON JCT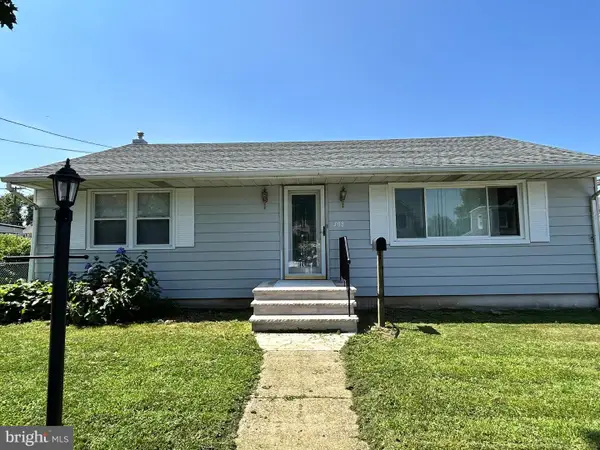 $285,000Active2 beds 1 baths1,120 sq. ft.
$285,000Active2 beds 1 baths1,120 sq. ft.308 W 2nd St, FLORENCE, NJ 08518
MLS# NJBL2093070Listed by: RE/MAX AT HOME $250,000Active3 beds 1 baths1,092 sq. ft.
$250,000Active3 beds 1 baths1,092 sq. ft.810 W 2nd St, FLORENCE, NJ 08518
MLS# NJBL2091294Listed by: WEICHERT REALTORS-MEDFORD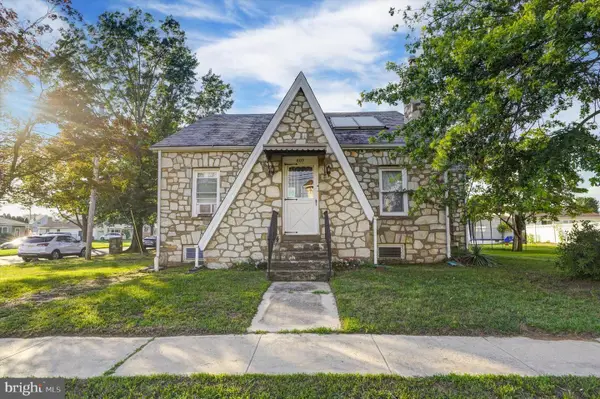 $499,900Active4 beds 2 baths2,108 sq. ft.
$499,900Active4 beds 2 baths2,108 sq. ft.809 Olive St, FLORENCE, NJ 08518
MLS# NJBL2090534Listed by: HOMESMART FIRST ADVANTAGE REALTY $589,900Active3 beds 4 baths2,752 sq. ft.
$589,900Active3 beds 4 baths2,752 sq. ft.10 Applegate Drive, FLORENCE, NJ 08518
MLS# NJBL2092188Listed by: BHHS FOX & ROACH - ROBBINSVILLE
