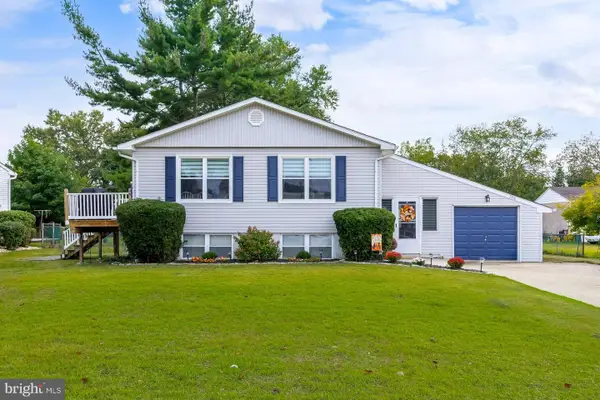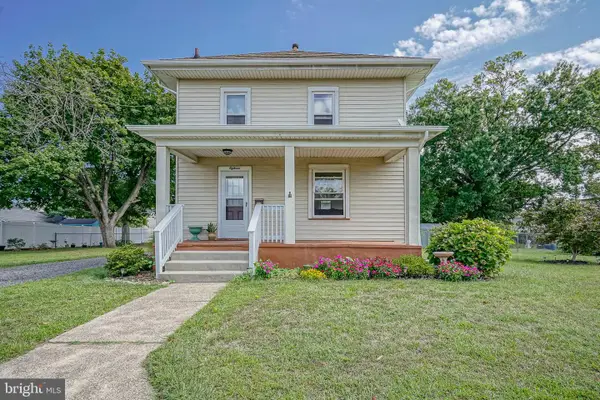342 Democrat Rd, Gibbstown, NJ 08027
Local realty services provided by:ERA Valley Realty
342 Democrat Rd,Gibbstown, NJ 08027
$325,000
- 3 Beds
- 2 Baths
- 1,772 sq. ft.
- Single family
- Pending
Listed by:nichole m arnold
Office:keller williams hometown
MLS#:NJGL2062400
Source:BRIGHTMLS
Price summary
- Price:$325,000
- Price per sq. ft.:$183.41
About this home
Just Listed: Lovely 3-Bedroom Ranch with Oversized Garage on Half an Acre!
Welcome to this beautifully maintained 3-bedroom, 1.5-bath ranch home, ideally situated on a spacious half-acre lot that backs to open farmland for added privacy and scenic views. This one-level home offers the perfect blend of comfort, style, and convenience.
Step inside to a bright and airy living room filled with natural light and gleaming hardwood floors. The gourmet kitchen is truly the heart of the home, featuring a large center island with bar seating, granite countertops, stainless steel appliances, a gas cooktop with industrial vent hood, double wall oven, and pantry—all open to the dining area for seamless entertaining.
Just off the kitchen, the spacious family room with recessed lighting and more hardwood flooring leads to the laundry room and convenient half bath.
All three bedrooms are generously sized and include ceiling fans. A charming hallway bathroom with white wainscoting adds a touch of character, while a pull-down attic offers ample storage space.
Outside, the fully fenced backyard provides a private retreat with a stamped concrete patio, perfect for relaxing or entertaining. The oversized detached garage offers extra storage or workshop potential, and the solar panels help keep electric bills low. The home also features a water softening system and a 5-year-young roof for added peace of mind.
Located just minutes from I-295, with easy access to the PA and DE bridges, and only a 20-minute drive to Philadelphia International Airport, this home offers quiet living with unbeatable convenience.
Don't miss your chance—schedule a private showing today!
Contact an agent
Home facts
- Year built:1962
- Listing ID #:NJGL2062400
- Added:51 day(s) ago
- Updated:November 01, 2025 at 07:28 AM
Rooms and interior
- Bedrooms:3
- Total bathrooms:2
- Full bathrooms:1
- Half bathrooms:1
- Living area:1,772 sq. ft.
Heating and cooling
- Cooling:Central A/C
- Heating:Baseboard - Hot Water, Natural Gas
Structure and exterior
- Roof:Asphalt
- Year built:1962
- Building area:1,772 sq. ft.
- Lot area:0.46 Acres
Schools
- High school:PAULSBORO H.S.
- Middle school:NEHAUNSEY
- Elementary school:BROAD STREET
Utilities
- Water:Public
- Sewer:Public Sewer
Finances and disclosures
- Price:$325,000
- Price per sq. ft.:$183.41
- Tax amount:$5,866 (2025)
New listings near 342 Democrat Rd
- New
 $250,000Active3 beds 1 baths1,120 sq. ft.
$250,000Active3 beds 1 baths1,120 sq. ft.157 S Poplar St, GIBBSTOWN, NJ 08027
MLS# NJGL2065642Listed by: TOWNSHIP REALTY - New
 $450,000Active5 beds 4 baths2,552 sq. ft.
$450,000Active5 beds 4 baths2,552 sq. ft.242 S Poplar St, GIBBSTOWN, NJ 08027
MLS# NJGL2065626Listed by: HOF REALTY  $285,000Pending2 beds 2 baths1,346 sq. ft.
$285,000Pending2 beds 2 baths1,346 sq. ft.132 Tomlin Station Rd, GIBBSTOWN, NJ 08027
MLS# NJGL2065258Listed by: KELLER WILLIAMS HOMETOWN $165,000Pending4 beds 3 baths1,786 sq. ft.
$165,000Pending4 beds 3 baths1,786 sq. ft.166 E Broad St, GIBBSTOWN, NJ 08027
MLS# NJGL2065062Listed by: REAL BROKER, LLC $26,000Active0.58 Acres
$26,000Active0.58 Acres0 Democrat Rd, GIBBSTOWN, NJ 08027
MLS# NJGL2065008Listed by: RE/MAX PREFERRED - MULLICA HILL $350,000Pending3 beds 2 baths2,776 sq. ft.
$350,000Pending3 beds 2 baths2,776 sq. ft.746 Allen Ave, GIBBSTOWN, NJ 08027
MLS# NJGL2064550Listed by: KELLER WILLIAMS HOMETOWN $389,900Active3 beds 3 baths1,888 sq. ft.
$389,900Active3 beds 3 baths1,888 sq. ft.431 Washington St, GIBBSTOWN, NJ 08027
MLS# NJGL2062548Listed by: KELLER WILLIAMS - MAIN STREET $325,000Pending3 beds 2 baths1,388 sq. ft.
$325,000Pending3 beds 2 baths1,388 sq. ft.18 Oak St, GIBBSTOWN, NJ 08027
MLS# NJGL2062728Listed by: HARVEST REALTY $29,900Active0.17 Acres
$29,900Active0.17 Acres0 Swedesboro Ave, GIBBSTOWN, NJ 08027
MLS# NJGL2061592Listed by: REALTY MARK ADVANTAGE
