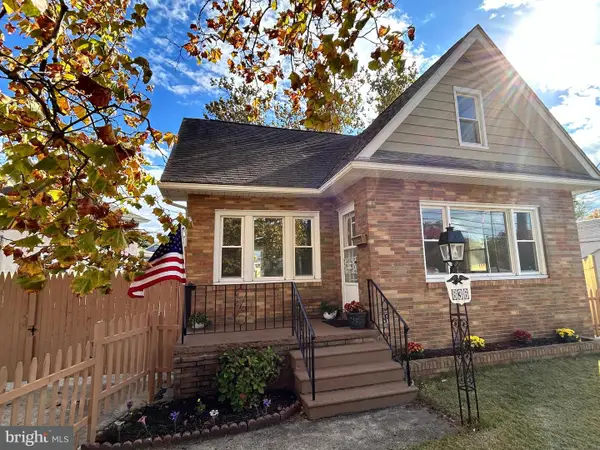746 Allen Ave, Gibbstown, NJ 08027
Local realty services provided by:O'BRIEN REALTY ERA POWERED
746 Allen Ave,Gibbstown, NJ 08027
$350,000
- 3 Beds
- 2 Baths
- 2,776 sq. ft.
- Single family
- Pending
Listed by: nichole m arnold
Office: keller williams hometown
MLS#:NJGL2064550
Source:BRIGHTMLS
Price summary
- Price:$350,000
- Price per sq. ft.:$126.08
About this home
Welcome to 746 Allen Street, Gibbstown!
This beautifully maintained split-level home combines comfort, style, and functionality with plenty of space both inside and out. From the charming curb appeal to the thoughtfully updated interior, this property is truly move-in ready.
Main Level Living
Step into a bright and inviting living room filled with natural light, perfect for gathering with family and friends. The large eat-in kitchen features crisp white cabinetry, stainless steel appliances, and modern flooring, with an adjoining dining area and sliding doors leading to the deck—ideal for entertaining or everyday living.
Bedrooms & Baths
Upstairs, you’ll find three comfortable bedrooms, including a spacious primary suite, along with his and her closets and an attached half bath. There is an updated full bath in the hallway. Each room offers ample closet space, neutral finishes, and plenty of natural light.
Flexible Lower Level
The finished lower level is a standout feature. Complete with a cozy stone fireplace, custom bar, and multiple seating areas, this space is perfect for game nights, movie marathons, or hosting parties. There is also a dedicated office/bonus room, making it easy to work or learn from home.
Outdoor Retreat
Enjoy the outdoors with multiple spaces to relax and entertain: a side deck, a brand-new paver patio, and a spacious fenced-in backyard with mature trees and open green space. It’s the perfect setting for barbecues, gardening, or simply unwinding.
Extra Features
-Attached one-car garage with large driveway
-Inviting enclosed breezeway with swing—great as a mudroom or extra lounging space
-Versatile floorplan with room for everyone to spread out
-Convenient location close to highways, shopping, schools, and dining
-Location
Situated in the heart of Gibbstown, this home offers small-town charm with easy access to Philadelphia, Delaware, and major commuter routes.
*Don’t miss the chance to make 746 Allen Street your new home—schedule your showing today!
Contact an agent
Home facts
- Year built:1975
- Listing ID #:NJGL2064550
- Added:48 day(s) ago
- Updated:November 13, 2025 at 09:13 AM
Rooms and interior
- Bedrooms:3
- Total bathrooms:2
- Full bathrooms:1
- Half bathrooms:1
- Living area:2,776 sq. ft.
Heating and cooling
- Cooling:Central A/C
- Heating:Forced Air, Oil
Structure and exterior
- Roof:Asphalt
- Year built:1975
- Building area:2,776 sq. ft.
- Lot area:0.37 Acres
Schools
- High school:PAULSBORO H.S.
- Middle school:NEHAUNSEY
- Elementary school:BROAD STREET
Utilities
- Water:Public
- Sewer:Public Sewer
Finances and disclosures
- Price:$350,000
- Price per sq. ft.:$126.08
- Tax amount:$7,089 (2025)
New listings near 746 Allen Ave
 $294,999Pending4 beds 1 baths1,440 sq. ft.
$294,999Pending4 beds 1 baths1,440 sq. ft.100 Giammarino Ave, GIBBSTOWN, NJ 08027
MLS# NJGL2066194Listed by: BHHS FOX & ROACH - HADDONFIELD- New
 $299,900Active3 beds 1 baths1,344 sq. ft.
$299,900Active3 beds 1 baths1,344 sq. ft.836 E Broad St, GIBBSTOWN, NJ 08027
MLS# NJGL2065712Listed by: REALTY MARK ASSOCIATES  $250,000Pending3 beds 1 baths1,120 sq. ft.
$250,000Pending3 beds 1 baths1,120 sq. ft.157 S Poplar St, GIBBSTOWN, NJ 08027
MLS# NJGL2065642Listed by: TOWNSHIP REALTY $450,000Pending5 beds 4 baths2,552 sq. ft.
$450,000Pending5 beds 4 baths2,552 sq. ft.242 S Poplar St, GIBBSTOWN, NJ 08027
MLS# NJGL2065626Listed by: HOF REALTY $285,000Pending2 beds 2 baths1,346 sq. ft.
$285,000Pending2 beds 2 baths1,346 sq. ft.132 Tomlin Station Rd, GIBBSTOWN, NJ 08027
MLS# NJGL2065258Listed by: KELLER WILLIAMS HOMETOWN $165,000Pending4 beds 3 baths1,786 sq. ft.
$165,000Pending4 beds 3 baths1,786 sq. ft.166 E Broad St, GIBBSTOWN, NJ 08027
MLS# NJGL2065062Listed by: REAL BROKER, LLC $26,000Active0.58 Acres
$26,000Active0.58 Acres0 Democrat Rd, GIBBSTOWN, NJ 08027
MLS# NJGL2065008Listed by: RE/MAX PREFERRED - MULLICA HILL $389,900Active3 beds 3 baths1,888 sq. ft.
$389,900Active3 beds 3 baths1,888 sq. ft.431 Washington St, GIBBSTOWN, NJ 08027
MLS# NJGL2062548Listed by: KELLER WILLIAMS - MAIN STREET $29,900Active0.17 Acres
$29,900Active0.17 Acres0 Swedesboro Ave, GIBBSTOWN, NJ 08027
MLS# NJGL2061592Listed by: REALTY MARK ADVANTAGE
