27 Karen Dr, CHERRY HILL, NJ 08003
Local realty services provided by:ERA Cole Realty

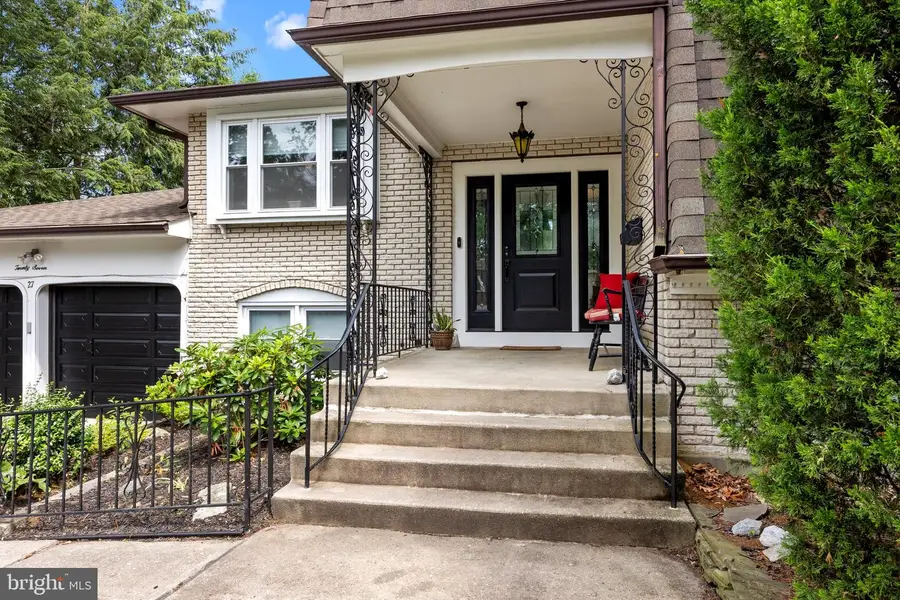
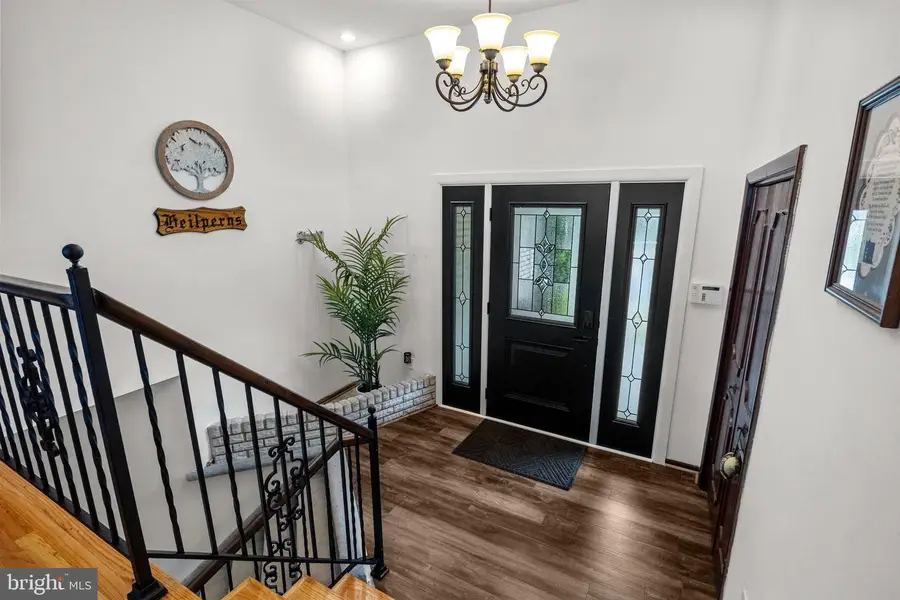
27 Karen Dr,CHERRY HILL, NJ 08003
$615,000
- 5 Beds
- 3 Baths
- 3,294 sq. ft.
- Single family
- Pending
Listed by:kimberly rock
Office:keller williams real estate-langhorne
MLS#:NJCD2095464
Source:BRIGHTMLS
Price summary
- Price:$615,000
- Price per sq. ft.:$186.7
About this home
Welcome home to this expansive 5 bedroom home with IN LAW SUITE potential in Cherry Hill! Boasting a flexible floor plan, thoughtful updates and versatility, this home offers both comfort and style with functional living. Step inside to a welcoming foyer with a convenient coat closet and take a few steps up to your main level of living. Radiant sunshine welcomes you to your dining room which is highlighted by an oversized curved window providing panoramic views of your tree-lined backyard. The dining room flows seamlessly into your cozy living room, which features sliding glass doors leading to your elevated Trex deck —perfect for indoor/outdoor entertainment! The adjacent eat-in kitchen boasts modern tile backsplash, stainless steel appliances, upgraded countertops, ample counter and cabinet space and a separate dining area ideal for casual meals. Down the hallway, you’ll find four spacious bedrooms and a stylishly updated full bathroom complete with a striking floor-to-ceiling tiled tub/shower. Your primary bedroom suite features a ceiling fan, dual closets and an ensuite full bathroom with stall shower for added privacy and comfort. Step downstairs and entertain friends and family in style in your large family room showcasing plush carpeting, recessed lighting, wood burning fireplace set amongst a stone accent, a built-in wet bar AND sliding door access to your backyard patio! A 5th bedroom with attached full bathroom and an additional office (potential 6th bedroom!) provide flexibility for a playroom, gym, or guest accommodations. The handicap-accessible full bathroom offers a stall shower with glass doors and convenient access from both the hallway and adjoining bedroom. A dedicated laundry room with upper cabinets for storage, a bonus utility sink, and direct garage access completes this floor. With direct outdoor access to the lower level from the exterior of the home (and from the front yard via a ramp down the side), this space offers excellent potential for an in-law suite. The existing bar area could easily be converted into a functional kitchenette, making it ideal for multi-generational living! Your fenced in backyard oasis features mature landscaping for privacy and ample space for outdoor games and activities. Experience ultimate relaxation on your NEW second-story Trex deck, complete with stair lighting and a handicap-accessible ramp that leads to a covered patio—perfect for enjoying shaded outdoor living during the summer months. A separate locked storage area keeps your outdoor tools and equipment tucked away. This home features a two-car garage and private driveway for ample parking. Other recent upgrades include NEW front door and sliding glass doors, NEW HVAC (2023), NEW water heater (2024), NEW roof ( 5 years), NEW electrical panel ( 2 years), gutter guards AND rebuilt chimneys! Ideally located within minutes to a variety of restaurants and shopping yet near I 295 and the NJ Turnpike for easy commuting. Cherry Hill EAST for high school, too! Don’t miss your opportunity to see this beautiful home!
Contact an agent
Home facts
- Year built:1970
- Listing Id #:NJCD2095464
- Added:60 day(s) ago
- Updated:August 19, 2025 at 07:27 AM
Rooms and interior
- Bedrooms:5
- Total bathrooms:3
- Full bathrooms:3
- Living area:3,294 sq. ft.
Heating and cooling
- Cooling:Central A/C
- Heating:Forced Air, Natural Gas
Structure and exterior
- Year built:1970
- Building area:3,294 sq. ft.
- Lot area:0.24 Acres
Schools
- High school:CHERRY HILL HIGH - EAST
- Middle school:BECK
- Elementary school:JAMES F. COOPER E.S.
Utilities
- Water:Public
- Sewer:Public Sewer
Finances and disclosures
- Price:$615,000
- Price per sq. ft.:$186.7
- Tax amount:$11,120 (2024)
New listings near 27 Karen Dr
- New
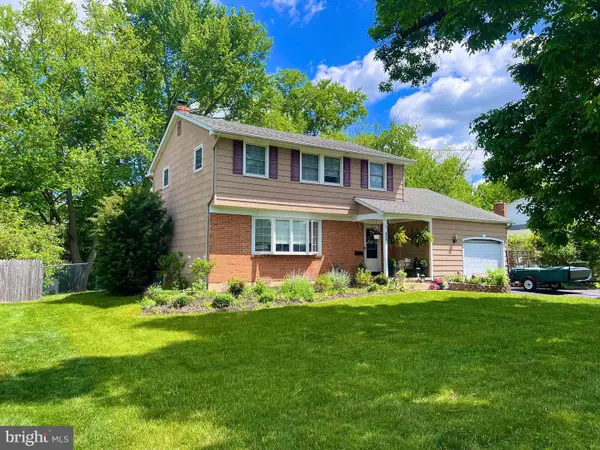 $490,000Active4 beds 2 baths1,986 sq. ft.
$490,000Active4 beds 2 baths1,986 sq. ft.659 Guilford Rd, CHERRY HILL, NJ 08003
MLS# NJCD2099866Listed by: EXP REALTY, LLC - Coming Soon
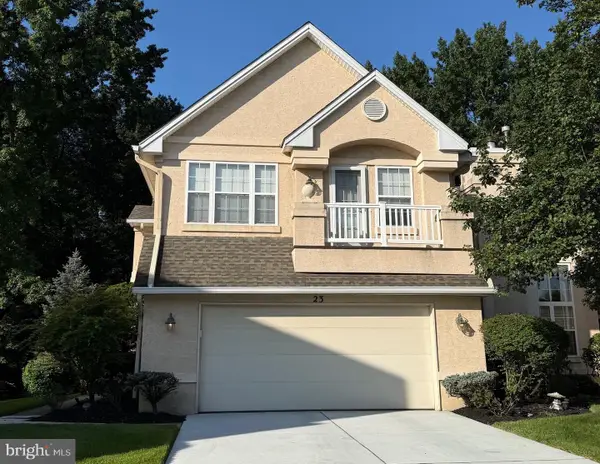 $550,000Coming Soon3 beds 3 baths
$550,000Coming Soon3 beds 3 baths23 Buckingham Pl, CHERRY HILL, NJ 08003
MLS# NJCD2099808Listed by: KELLER WILLIAMS REALTY  $535,000Active4 beds 3 baths1,946 sq. ft.
$535,000Active4 beds 3 baths1,946 sq. ft.419 Old Orchard Rd, CHERRY HILL, NJ 08003
MLS# NJCD2097770Listed by: KELLER WILLIAMS REALTY - WASHINGTON TOWNSHIP $560,000Pending4 beds 2 baths2,022 sq. ft.
$560,000Pending4 beds 2 baths2,022 sq. ft.18 Wheelwright Ln, CHERRY HILL, NJ 08003
MLS# NJCD2099000Listed by: EXP REALTY, LLC $599,900Active4 beds 2 baths2,253 sq. ft.
$599,900Active4 beds 2 baths2,253 sq. ft.22 E Split Rock Dr, CHERRY HILL, NJ 08003
MLS# NJCD2098986Listed by: HOF REALTY $495,000Pending4 beds 3 baths2,124 sq. ft.
$495,000Pending4 beds 3 baths2,124 sq. ft.209 Collins Dr, CHERRY HILL, NJ 08003
MLS# NJCD2098844Listed by: KELLER WILLIAMS REAL ESTATE-LANGHORNE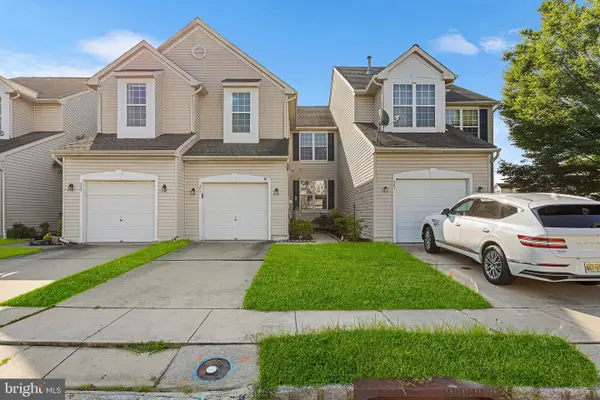 $419,000Pending3 beds 3 baths1,558 sq. ft.
$419,000Pending3 beds 3 baths1,558 sq. ft.372 Tuvira Ln, CHERRY HILL, NJ 08003
MLS# NJCD2098666Listed by: REDFIN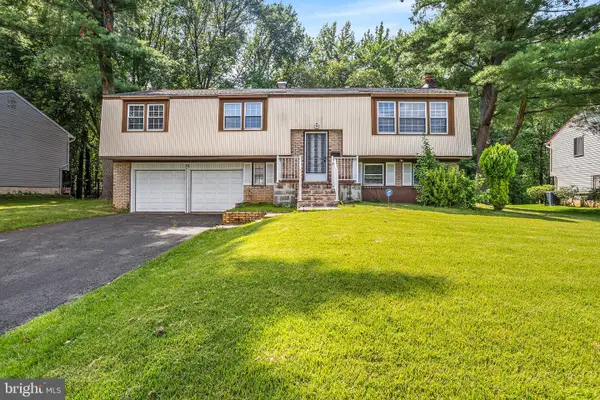 $450,000Active3 beds 3 baths1,982 sq. ft.
$450,000Active3 beds 3 baths1,982 sq. ft.12 Brookville Dr, CHERRY HILL, NJ 08003
MLS# NJCD2095892Listed by: REDFIN $375,000Pending4 beds 2 baths2,325 sq. ft.
$375,000Pending4 beds 2 baths2,325 sq. ft.206 Mimosa Dr, CHERRY HILL, NJ 08003
MLS# NJCD2098694Listed by: REAL BROKER, LLC $439,900Active3 beds 3 baths2,348 sq. ft.
$439,900Active3 beds 3 baths2,348 sq. ft.311 Tuvira Ln, CHERRY HILL, NJ 08003
MLS# NJCD2098390Listed by: RE/MAX ONE REALTY-MOORESTOWN

