1517 Oak Ave, Haddon Heights, NJ 08035
Local realty services provided by:ERA Byrne Realty
1517 Oak Ave,Haddon Heights, NJ 08035
$879,900
- 5 Beds
- 3 Baths
- 3,314 sq. ft.
- Single family
- Pending
Listed by: francis longo
Office: tesla realty group llc.
MLS#:NJCD2103650
Source:BRIGHTMLS
Price summary
- Price:$879,900
- Price per sq. ft.:$265.51
About this home
Welcome to 1517 Oak Avenue! This lovely home, located in the heart of Haddon Heights, has been renovated from top to bottom and is waiting for its new owner. This property features 5 beds, 3 full baths, a home office and 2 living rooms! The exterior has a new roof, white vinyl siding, new windows, new gutters, a new concrete driveway and a front porch. Walk inside and you will be blown away with this open concept floor plan. The living room is open to the kitchen and has excellent natural sunlight and 9' ceilings. The kitchen features a 10' island with quartz waterfall counters, stainless steel appliances, white and brown shaker cabinets, custom hood vent, tile backsplash and gold hardware. There is plenty of storage space and a custom built out cabinet area with a beverage cooler in the dining room. Walk down the hall and there are 2 nice sized bedrooms, a full bathroom and a home office. On the 2nd floor is a massive open 2nd living room, laundry room, storage/utility room and 3 more bedrooms. The open concept living room is a great space for a kid's playroom or just watching a movie with the family. The room is very versatile and could be used for many different things. There is new carpet, fresh paint and custom exposed beams. Behind the family room is a nice sized bedroom and a utility room (great for storage) with a new tankless hot water heater and the electric panel. There is a beautiful full bathroom down the hall and 4th bedroom. The primary bedroom features a massive walk in closet and 2 additional closets in the bedroom. The bathroom has a linen closet, dual sink vanity and tiled shower. Walk out back onto the covered porch looking over the fully fenced large backyard with a large storage shed. This home features dual zone hvac, new electric, new plumbing, etc. Located walking distance to Station Avenue and only a 15 minute drive to Philadelphia. Come check out 1517 Oak before its gone!
Contact an agent
Home facts
- Year built:1950
- Listing ID #:NJCD2103650
- Added:78 day(s) ago
- Updated:December 25, 2025 at 08:30 AM
Rooms and interior
- Bedrooms:5
- Total bathrooms:3
- Full bathrooms:3
- Living area:3,314 sq. ft.
Heating and cooling
- Cooling:Ceiling Fan(s), Central A/C
- Heating:Forced Air, Natural Gas
Structure and exterior
- Roof:Architectural Shingle
- Year built:1950
- Building area:3,314 sq. ft.
- Lot area:0.22 Acres
Utilities
- Water:Public
- Sewer:Public Sewer
Finances and disclosures
- Price:$879,900
- Price per sq. ft.:$265.51
- Tax amount:$9,896 (2024)
New listings near 1517 Oak Ave
- Coming Soon
 $425,000Coming Soon2 beds 2 baths
$425,000Coming Soon2 beds 2 baths1900 W High St, HADDON HEIGHTS, NJ 08035
MLS# NJCD2107986Listed by: COLDWELL BANKER REALTY  $525,000Pending3 beds 2 baths1,568 sq. ft.
$525,000Pending3 beds 2 baths1,568 sq. ft.1720 Prospect Ridge Blvd, HADDON HEIGHTS, NJ 08035
MLS# NJCD2107664Listed by: KELLER WILLIAMS REALTY - MOORESTOWN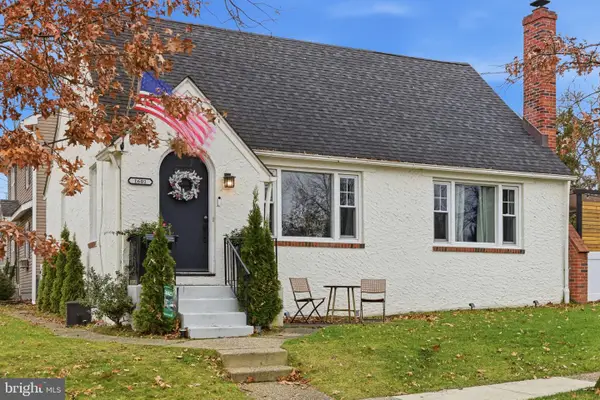 $499,000Pending4 beds 2 baths1,576 sq. ft.
$499,000Pending4 beds 2 baths1,576 sq. ft.1601 Oak Ave, HADDON HEIGHTS, NJ 08035
MLS# NJCD2106798Listed by: KELLER WILLIAMS - MAIN STREET $969,000Active6 beds 2 baths3,351 sq. ft.
$969,000Active6 beds 2 baths3,351 sq. ft.100 3rd Ave, HADDON HEIGHTS, NJ 08035
MLS# NJCD2106796Listed by: EXP REALTY, LLC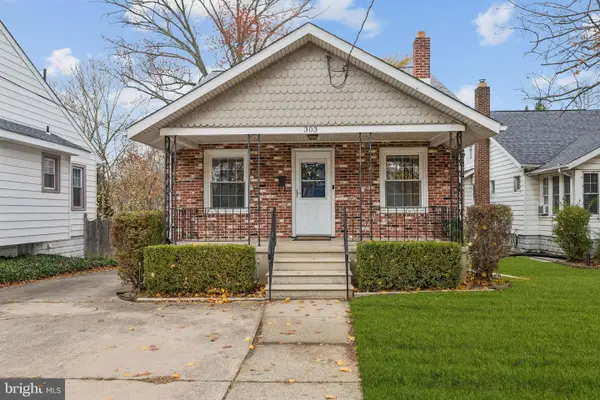 $425,000Active4 beds 1 baths1,746 sq. ft.
$425,000Active4 beds 1 baths1,746 sq. ft.303 Highland Ave, HADDON HEIGHTS, NJ 08035
MLS# NJCD2105260Listed by: WEICHERT REALTORS - MOORESTOWN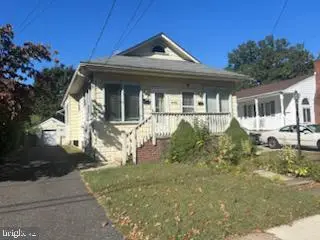 $399,900Active2 beds -- baths1,174 sq. ft.
$399,900Active2 beds -- baths1,174 sq. ft.1917 W High St, HADDON HEIGHTS, NJ 08035
MLS# NJCD2105454Listed by: DANIEL R. WHITE REALTOR, LLC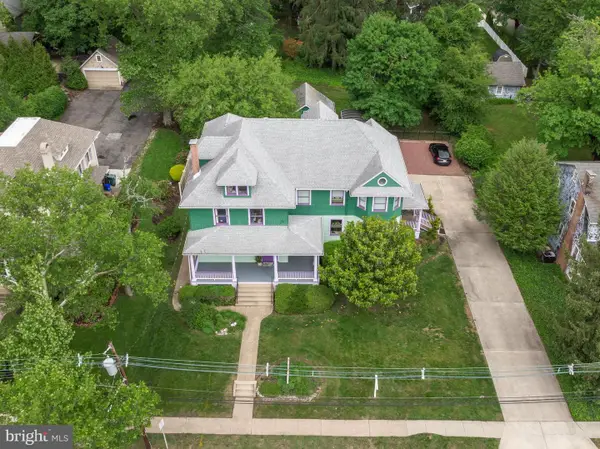 $824,900Active3 beds 4 baths3,659 sq. ft.
$824,900Active3 beds 4 baths3,659 sq. ft.425 White Horse Pike, HADDON HEIGHTS, NJ 08035
MLS# NJCD2105502Listed by: COLDWELL BANKER REALTY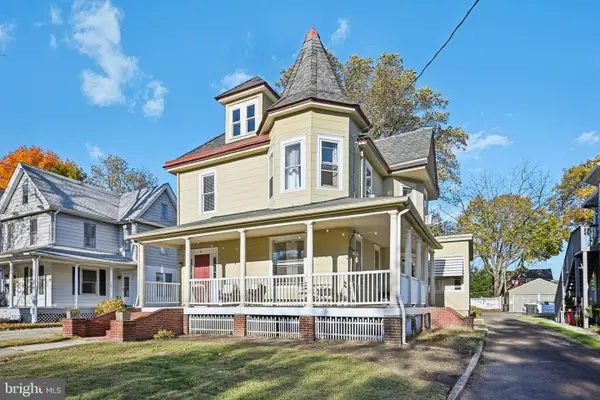 $649,900Pending5 beds -- baths2,736 sq. ft.
$649,900Pending5 beds -- baths2,736 sq. ft.127 7th Ave, HADDON HEIGHTS, NJ 08035
MLS# NJCD2104642Listed by: EXP REALTY, LLC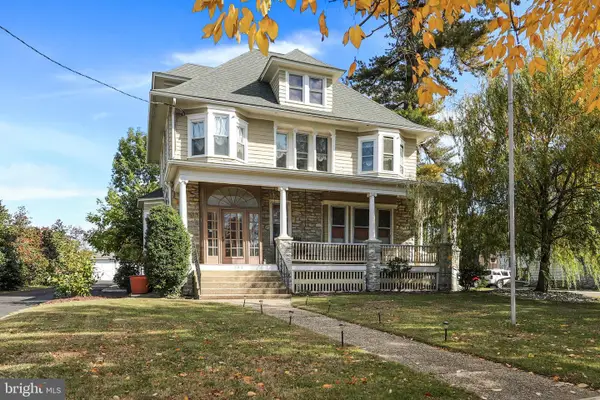 $825,000Active5 beds 3 baths4,188 sq. ft.
$825,000Active5 beds 3 baths4,188 sq. ft.103 White Horse Pike, HADDON HEIGHTS, NJ 08035
MLS# NJCD2104688Listed by: DANIEL R. WHITE REALTOR, LLC
