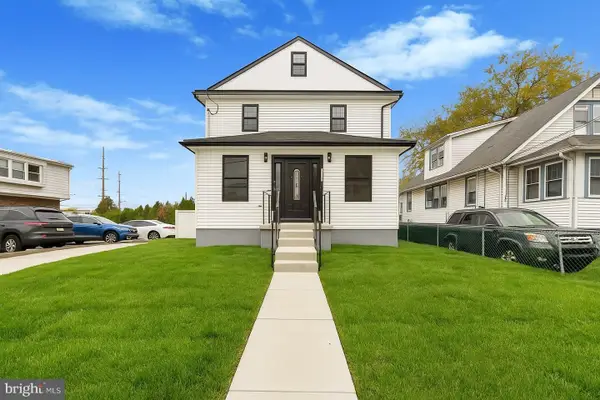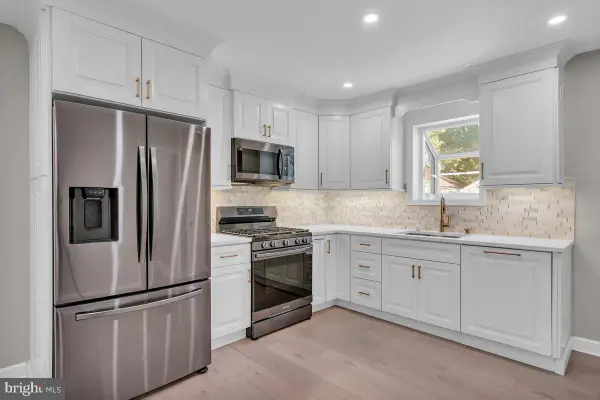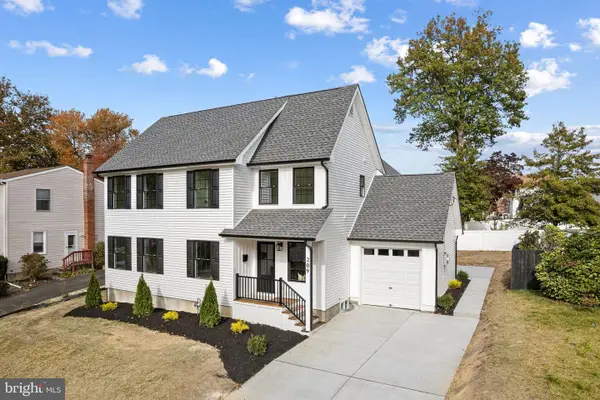305 Fern Ave, Haddon Township, NJ 08108
Local realty services provided by:O'BRIEN REALTY ERA POWERED
305 Fern Ave,Haddon Township, NJ 08108
$695,000
- 3 Beds
- 3 Baths
- 2,086 sq. ft.
- Single family
- Pending
Listed by: kimberly ann homon
Office: bhhs fox & roach - haddonfield
MLS#:NJCD2090616
Source:BRIGHTMLS
Price summary
- Price:$695,000
- Price per sq. ft.:$333.17
About this home
The location of this beautiful home can’t be beat! Nestled in the desirable Emerald Hills neighborhood of Haddon Twp, it puts you conveniently located to everything—15 minutes to the city, shopping centers galore and around the corner from the park. Fabulous bars and restaurants nearby too. Traditional charm and character sets this home apart plus with the addition off the back of the home it has room for everyone. The living room is accentuated with a beautiful brick fireplace. The formal dining room is bright and welcoming and opens to the large family room addition in the back of the home. This room is the perfect place for entertaining and overlooks the large backyard. Pop down the pavers to enjoy the hot tub tucked in the back for privacy. The patio and gazebo are the perfect place to relax. The kitchen is big and offers ample counter space with plenty of cabinets for storage as part of the garage was used to expand the kitchen when it was refinished. There is a powder room and mud room off the kitchen as well. This space is currently being used as an office space and has it's own side entrance. Upstairs are 3 nice sized bedrooms and a hall bathroom. The hardwood floors have been refinished throughout in preparation of listing. The basement is fully finished and offers additional flexible space. There is also a 1/2 bathroom down there so it is great for the entertaining. There is also an additional small kitchen making hosting a breeze. The additional room in the back of the basement is great for an office, exercise room etc- the possibilities ae endless. There is an additional room for storage. Organization is easy here! Plenty of parking in this driveway! The garage is best suited for additional storage-bikes, lawn equipment etc as it is slightly smaller due to the kitchen addition. The front of the home is accented by a small bistro area. Freshly landscaped, it is the perfect spot to enjoy a cup of coffee or the sights and sounds of the neighborhood. This home is ready for the next owner to personalize it and make it their own. Schedule your appointment today!
Contact an agent
Home facts
- Year built:1954
- Listing ID #:NJCD2090616
- Added:204 day(s) ago
- Updated:November 13, 2025 at 09:13 AM
Rooms and interior
- Bedrooms:3
- Total bathrooms:3
- Full bathrooms:1
- Half bathrooms:2
- Living area:2,086 sq. ft.
Heating and cooling
- Cooling:Central A/C
- Heating:Forced Air, Natural Gas
Structure and exterior
- Year built:1954
- Building area:2,086 sq. ft.
- Lot area:0.2 Acres
Schools
- High school:HADDON TOWNSHIP H.S.
Utilities
- Water:Public
- Sewer:Public Sewer
Finances and disclosures
- Price:$695,000
- Price per sq. ft.:$333.17
- Tax amount:$12,777 (2024)
New listings near 305 Fern Ave
- New
 $459,000Active4 beds 3 baths1,942 sq. ft.
$459,000Active4 beds 3 baths1,942 sq. ft.1315 Grant Ave, HADDON TOWNSHIP, NJ 08107
MLS# NJCD2105724Listed by: KW EMPOWER - New
 $349,900Active3 beds 2 baths1,514 sq. ft.
$349,900Active3 beds 2 baths1,514 sq. ft.1113 Newton Ave, HADDON TOWNSHIP, NJ 08107
MLS# NJCD2105520Listed by: KELLER WILLIAMS REALTY - WASHINGTON TOWNSHIP - Open Sat, 11am to 12:30pmNew
 $590,000Active4 beds 2 baths1,540 sq. ft.
$590,000Active4 beds 2 baths1,540 sq. ft.17 Lindis Farne Ave, HADDON TOWNSHIP, NJ 08108
MLS# NJCD2104924Listed by: KELLER WILLIAMS - MAIN STREET - Coming SoonOpen Sat, 12 to 2pm
 $825,000Coming Soon4 beds 3 baths
$825,000Coming Soon4 beds 3 baths23 Center St, HADDON TOWNSHIP, NJ 08108
MLS# NJCD2105346Listed by: KELLER WILLIAMS REALTY - MOORESTOWN  $550,000Active3 beds 2 baths1,750 sq. ft.
$550,000Active3 beds 2 baths1,750 sq. ft.283 New Jersey Ave, HADDON TOWNSHIP, NJ 08108
MLS# NJCD2105298Listed by: RE/MAX ONE REALTY $799,999Active4 beds 4 baths2,350 sq. ft.
$799,999Active4 beds 4 baths2,350 sq. ft.209 Westmont Ave, HADDON TOWNSHIP, NJ 08033
MLS# NJCD2105064Listed by: COMPASS NEW JERSEY, LLC - MOORESTOWN- Open Sat, 1 to 3pm
 $685,000Active3 beds 2 baths1,660 sq. ft.
$685,000Active3 beds 2 baths1,660 sq. ft.19 E Albertson Ave, HADDON TOWNSHIP, NJ 08108
MLS# NJCD2103818Listed by: COMPASS NEW JERSEY, LLC - HADDON TOWNSHIP  $549,000Pending3 beds 2 baths1,408 sq. ft.
$549,000Pending3 beds 2 baths1,408 sq. ft.310 Briarwood Ave, HADDONFIELD, NJ 08033
MLS# NJCD2105042Listed by: LISA WOLSCHINA & ASSOCIATES, INC. $319,900Pending2 beds 1 baths1,228 sq. ft.
$319,900Pending2 beds 1 baths1,228 sq. ft.49 E Greenwood Ave, HADDON TOWNSHIP, NJ 08107
MLS# NJCD2105110Listed by: KELLER WILLIAMS REALTY - MOORESTOWN- Open Sat, 12 to 3pm
 $525,000Active4 beds 3 baths2,402 sq. ft.
$525,000Active4 beds 3 baths2,402 sq. ft.121 Marlborough Ave, MOUNT EPHRAIM, NJ 08059
MLS# NJCD2104792Listed by: KELLER WILLIAMS - MAIN STREET
