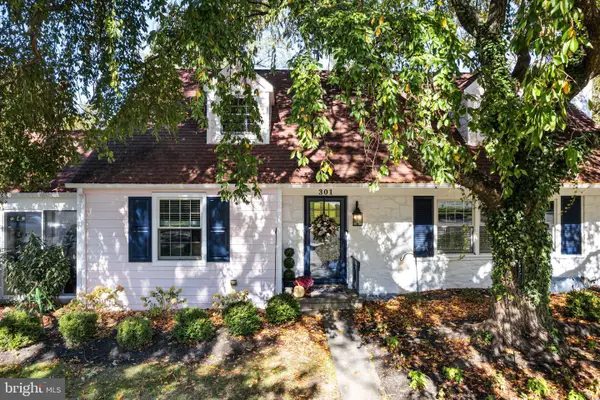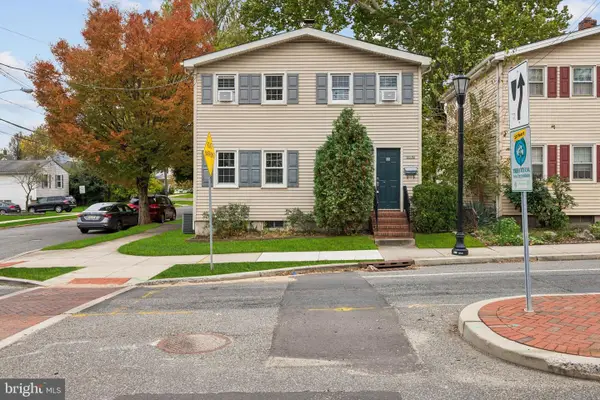1201 Wayne Rd, Haddonfield, NJ 08033
Local realty services provided by:O'BRIEN REALTY ERA POWERED
1201 Wayne Rd,Haddonfield, NJ 08033
$475,000
- 4 Beds
- 2 Baths
- 1,863 sq. ft.
- Single family
- Pending
Listed by:ryan nagle
Office:compass new jersey, llc. - haddon township
MLS#:NJCD2103346
Source:BRIGHTMLS
Price summary
- Price:$475,000
- Price per sq. ft.:$254.97
About this home
*** OPEN HOUSES CANCELED, THX***
Welcome to 1201 Wayne Road. This three (possibly 4) bedroom, 2 full bath home offers over 1800 square feet of living space, with enclosed porch and detached garage. The home has been thoughtfully updated by the current owners and is ready for its next owners to move right in.
The main floor features a spacious living room with original hardwood floors, a formal dining room, and an updated kitchen with new appliances, stone countertops, and modern cabinetry. Off the kitchen, you’ll find a mudroom/laundry room with side-door access for easy entry. Three comfortable bedrooms, a full updated bath, and generous storage complete the first floor.
Upstairs, you'll find a recently finished second level that includes a modern full bath with tiled shower and a large flexible living area. Use it as a primary suite, guest room, office, or bonus space. The second level also features, plenty of room and storage.
Conveniently located, With quick access to 295, White Horse Pike, and Kings Highway, and less than 1.5 miles to Downtown Haddonfield’s shops, restaurants, events, and PATCO, this location blends convenience with with access all that the area has to offer.
Don't miss this one!
Contact an agent
Home facts
- Year built:1955
- Listing ID #:NJCD2103346
- Added:7 day(s) ago
- Updated:November 04, 2025 at 12:10 PM
Rooms and interior
- Bedrooms:4
- Total bathrooms:2
- Full bathrooms:2
- Living area:1,863 sq. ft.
Heating and cooling
- Cooling:Central A/C
- Heating:Forced Air, Natural Gas
Structure and exterior
- Year built:1955
- Building area:1,863 sq. ft.
- Lot area:0.27 Acres
Schools
- High school:HADDON HEIGHTS H.S.
Utilities
- Water:Public
- Sewer:Public Sewer
Finances and disclosures
- Price:$475,000
- Price per sq. ft.:$254.97
- Tax amount:$9,130 (2024)
New listings near 1201 Wayne Rd
- New
 $675,000Active3 beds 3 baths1,680 sq. ft.
$675,000Active3 beds 3 baths1,680 sq. ft.144 Marne Ave, HADDONFIELD, NJ 08033
MLS# NJCD2105452Listed by: SOLD PROS REAL ESTATE LLC - New
 $549,000Active3 beds 2 baths1,408 sq. ft.
$549,000Active3 beds 2 baths1,408 sq. ft.310 Briarwood Ave, HADDONFIELD, NJ 08033
MLS# NJCD2105042Listed by: LISA WOLSCHINA & ASSOCIATES, INC. - New
 $925,000Active3 beds 2 baths2,600 sq. ft.
$925,000Active3 beds 2 baths2,600 sq. ft.301 Bradshaw Ave, HADDONFIELD, NJ 08033
MLS# NJCD2105048Listed by: LISA WOLSCHINA & ASSOCIATES, INC. - Open Sat, 12 to 2pmNew
 $525,000Active3 beds 2 baths1,392 sq. ft.
$525,000Active3 beds 2 baths1,392 sq. ft.166 Ellis St, HADDONFIELD, NJ 08033
MLS# NJCD2104878Listed by: WEICHERT REALTORS-HADDONFIELD - New
 $899,000Active3 beds 2 baths1,836 sq. ft.
$899,000Active3 beds 2 baths1,836 sq. ft.634 W Redman Ave, HADDONFIELD, NJ 08033
MLS# NJCD2105002Listed by: LISA WOLSCHINA & ASSOCIATES, INC. - New
 $739,900Active3 beds 2 baths1,749 sq. ft.
$739,900Active3 beds 2 baths1,749 sq. ft.412 E Summit Ave, HADDONFIELD, NJ 08033
MLS# NJCD2104822Listed by: BHHS FOX & ROACH - HADDONFIELD - New
 $899,900Active3 beds 3 baths3,536 sq. ft.
$899,900Active3 beds 3 baths3,536 sq. ft.315 Hutchinson Ave, HADDONFIELD, NJ 08033
MLS# NJCD2104794Listed by: BHHS FOX & ROACH - HADDONFIELD - New
 $1,200,000Active4 beds 4 baths4,575 sq. ft.
$1,200,000Active4 beds 4 baths4,575 sq. ft.425 Peltoma Rd, HADDONFIELD, NJ 08033
MLS# NJCD2104706Listed by: LISA WOLSCHINA & ASSOCIATES, INC.  $430,000Active3 beds 1 baths1,401 sq. ft.
$430,000Active3 beds 1 baths1,401 sq. ft.111 Ellis St, HADDONFIELD, NJ 08033
MLS# NJCD2103682Listed by: COMPASS NEW JERSEY, LLC - HADDON TOWNSHIP
