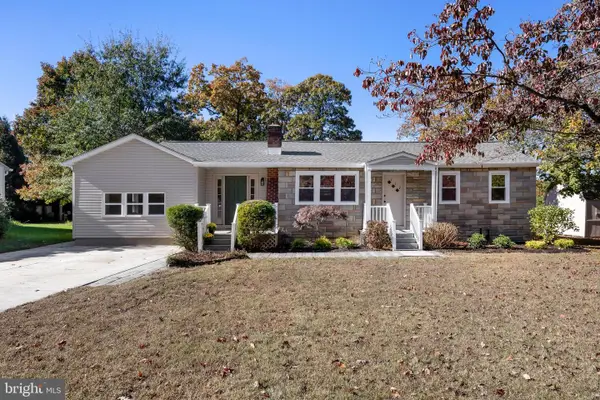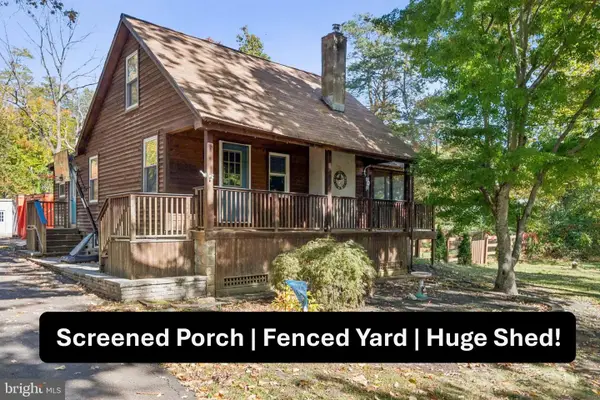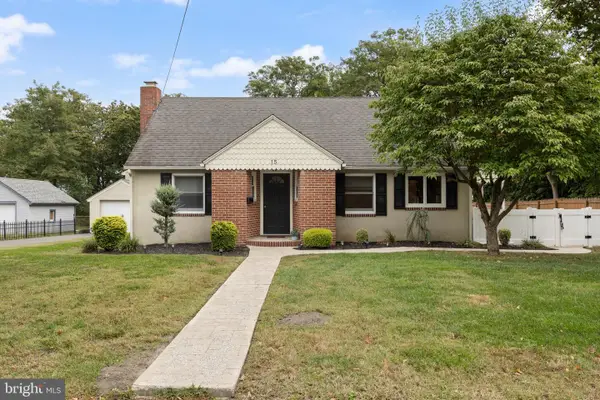5 S Deer Pl, Hainesport, NJ 08036
Local realty services provided by:ERA Valley Realty
5 S Deer Pl,Hainesport, NJ 08036
$885,000
- 4 Beds
- 4 Baths
- 3,372 sq. ft.
- Single family
- Pending
Listed by: marianne crisafulli
Office: century 21 alliance-moorestown
MLS#:NJBL2093712
Source:BRIGHTMLS
Price summary
- Price:$885,000
- Price per sq. ft.:$262.46
About this home
PRICE REDUCED! Welcome to this beautifically maintained home located on a quiet cul-de-sac with pool and 3 car garage. This home offers space, function and privacy. It features a 3 car side-entry garage, carport and a private backyard with an inground heated pool, spa and mature landscaping.
Step into the grand two-story foyer that opens to rich hardwood floors throughout the main living areas. A study sits on one side, with a step-down living room on the other, flowing into a large formal dining room perfect for hosting family gatherings.
The large eat-in kitchen includes a center island, granite countertops, quality cabinetry and access to the back deck- ideal for indoor-outdoor entertaing.
A mud/laundry room off the kitchen includes washer and dryer for added convenience.
The inviting family room includes a brick floor to ceiling gas fireplace and expansive windows offering a picturesque view of the backyard and pool.
A rear staircase provides easy access to the upper level and a view of the gleaming hardwood floors that are throughout this level. The wide hallway overlooks the rooms below.
The primary suite has a trey ceiling, two walk-in closets, and a full bath with soaking tub, stall shower and dual vanities.
Three additional bedrooms and a second full bath with tub and shower complete the upper level.
The finished basement offers flexible living space and the perfect area for entertaining. Included are a beautiful custom bar with wet sink and bar stools, recessed lighting, a kitchen area, full bath and possible 5th bedroom. The perfect area for entertaining.
Outside, your private retreat awaits--- an inground heated pool with integrated spa and lighting, surrounded by trees and landscaping and offering exceptional privacy.
Well maintained by original owners, this home is truly move-in and ideal for those seeking space, style, and everyday living and entertaining.
Contact an agent
Home facts
- Year built:1992
- Listing ID #:NJBL2093712
- Added:96 day(s) ago
- Updated:November 14, 2025 at 08:40 AM
Rooms and interior
- Bedrooms:4
- Total bathrooms:4
- Full bathrooms:3
- Half bathrooms:1
- Living area:3,372 sq. ft.
Heating and cooling
- Cooling:Central A/C, Zoned
- Heating:Forced Air, Natural Gas, Zoned
Structure and exterior
- Year built:1992
- Building area:3,372 sq. ft.
- Lot area:0.58 Acres
Schools
- High school:RANCOCAS VALLEY REG. H.S.
Utilities
- Water:Public
- Sewer:Public Sewer
Finances and disclosures
- Price:$885,000
- Price per sq. ft.:$262.46
- Tax amount:$12,072 (2024)
New listings near 5 S Deer Pl
- New
 $425,000Active3 beds 2 baths1,504 sq. ft.
$425,000Active3 beds 2 baths1,504 sq. ft.2311 Marne Hwy, HAINESPORT, NJ 08036
MLS# NJBL2099078Listed by: RE/MAX PREFERRED - MEDFORD  $500,000Active4 beds 3 baths2,112 sq. ft.
$500,000Active4 beds 3 baths2,112 sq. ft.210 Royal Ave, HAINESPORT, NJ 08036
MLS# NJBL2098790Listed by: RE/MAX ONE REALTY-MOORESTOWN $469,900Pending3 beds 2 baths1,472 sq. ft.
$469,900Pending3 beds 2 baths1,472 sq. ft.112 Pine Ln, HAINESPORT, NJ 08036
MLS# NJBL2098048Listed by: BHHS FOX & ROACH-MT LAUREL $350,000Pending2 beds 1 baths912 sq. ft.
$350,000Pending2 beds 1 baths912 sq. ft.509 Broad St, HAINESPORT, NJ 08036
MLS# NJBL2096166Listed by: WEICHERT REALTORS - MOORESTOWN $299,900Pending2 beds 1 baths1,344 sq. ft.
$299,900Pending2 beds 1 baths1,344 sq. ft.5 Pennsylvania Ave, HAINESPORT, NJ 08036
MLS# NJBL2097418Listed by: KELLER WILLIAMS REALTY - MARLTON $750,000Pending4 beds 3 baths2,834 sq. ft.
$750,000Pending4 beds 3 baths2,834 sq. ft.77 Parry Dr, HAINESPORT, NJ 08036
MLS# NJBL2096484Listed by: BHHS FOX & ROACH TOMS RIVER $769,000Active4 beds 3 baths3,400 sq. ft.
$769,000Active4 beds 3 baths3,400 sq. ft.5 Quaker Ct, HAINESPORT, NJ 08036
MLS# NJBL2091262Listed by: KELLER WILLIAMS REALTY - MOORESTOWN $350,000Pending3 beds 1 baths1,244 sq. ft.
$350,000Pending3 beds 1 baths1,244 sq. ft.15 S Hunterdon Ave, HAINESPORT, NJ 08036
MLS# NJBL2096294Listed by: PRIME REALTY PARTNERS $215,000Pending2 beds 1 baths1,120 sq. ft.
$215,000Pending2 beds 1 baths1,120 sq. ft.1202 Woolman Rd, HAINESPORT, NJ 08036
MLS# NJBL2096148Listed by: BHHS FOX & ROACH -YARDLEY/NEWTOWN $470,000Active2 beds 2 baths1,515 sq. ft.
$470,000Active2 beds 2 baths1,515 sq. ft.120 Merion Way, HAINESPORT, NJ 08036
MLS# NJBL2096078Listed by: KELLER WILLIAMS REALTY - MEDFORD
