77 Parry Dr, Hainesport, NJ 08036
Local realty services provided by:ERA Reed Realty, Inc.
77 Parry Dr,Hainesport, NJ 08036
$750,000
- 4 Beds
- 3 Baths
- - sq. ft.
- Single family
- Sold
Listed by: ermelinda capobianco
Office: bhhs fox & roach toms river
MLS#:NJBL2096484
Source:BRIGHTMLS
Sorry, we are unable to map this address
Price summary
- Price:$750,000
- Monthly HOA dues:$11.67
About this home
Welcome to 77 Parry Drive in Hainesport, NJ—a bright, inviting home with 4 bedrooms, 3 baths, 2,834 sq ft, and a 2‑car garage that checks so many boxes. From the moment you step inside, the free‑flowing layout makes everyday living feel easy. Natural light pours across comfortable gathering spaces, while the open sight lines help everyone stay connected during busy days and relaxed evenings. The newer kitchen, dining, and living areas transition smoothly so hosting feels effortless, whether it’s a weekend brunch or a game‑night spread. Thoughtful finishes, durable surfaces, and well kept systems add up to a home that's ready for your day to day life.
Need space to spread out? You’ve got it. The main level offers flexible rooms for work, hobbies, or quiet reading. Upstairs, the bedrooms are sized for comfort with plenty of storage. The three full baths keep morning routines moving, while the 2‑car garage provides convenience for vehicles, gear, and seasonal items. With 2,834 square feet, you’ll find room for cozy movie nights, a play area for indoor fun, or a fitness corner—whatever your lifestyle needs.
Outside, picture weekends on the covered deck and easy evenings unwinding after a long day. The yard offers space for beautiful landscaping with trees and flowers surrounding the beautiful inground pool. And when it’s time to head out, this location puts you close to the area’s daily essentials, parks, and popular destinations around Hainesport and beyond. Commuting options, shopping, dining, and recreation are all within practical reach, so you can spend more time doing what you love and less time getting there.
Quality shows up here in the way spaces connect, light circulates, and finishes stand up to real life. If you’re seeking a solid home that balances comfort with efficiency—and keeps maintenance in check—77 Parry Drive is ready. Schedule your showing and take a closer look at how this home can deliver everyday ease and lasting value.
Seller has an assumable VA mortgage! Dont miss this one
Contact an agent
Home facts
- Year built:1996
- Listing ID #:NJBL2096484
- Added:78 day(s) ago
- Updated:December 14, 2025 at 12:41 AM
Rooms and interior
- Bedrooms:4
- Total bathrooms:3
- Full bathrooms:2
- Half bathrooms:1
Heating and cooling
- Cooling:Central A/C
- Heating:90% Forced Air, Natural Gas
Structure and exterior
- Roof:Shingle
- Year built:1996
Schools
- High school:RANCOCAS VALLEY REG. H.S.
- Middle school:HAINESPORT
- Elementary school:HAINESPORT
Utilities
- Water:Public
- Sewer:Public Sewer
Finances and disclosures
- Price:$750,000
- Tax amount:$10,286 (2024)
New listings near 77 Parry Dr
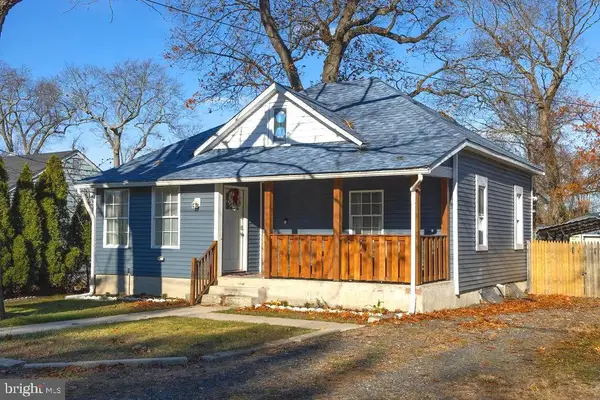 $309,000Pending2 beds 1 baths884 sq. ft.
$309,000Pending2 beds 1 baths884 sq. ft.1105 Marne Hwy, HAINESPORT, NJ 08036
MLS# NJBL2101954Listed by: KELLER WILLIAMS REALTY - MEDFORD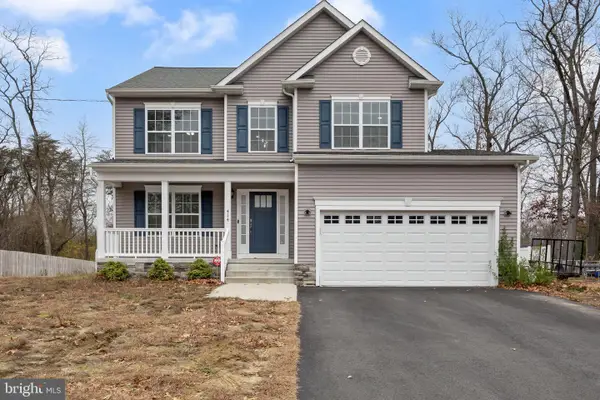 $675,000Active4 beds 3 baths2,500 sq. ft.
$675,000Active4 beds 3 baths2,500 sq. ft.414 Bischoff Ave, HAINESPORT, NJ 08036
MLS# NJBL2101624Listed by: KELLER WILLIAMS REALTY - MOORESTOWN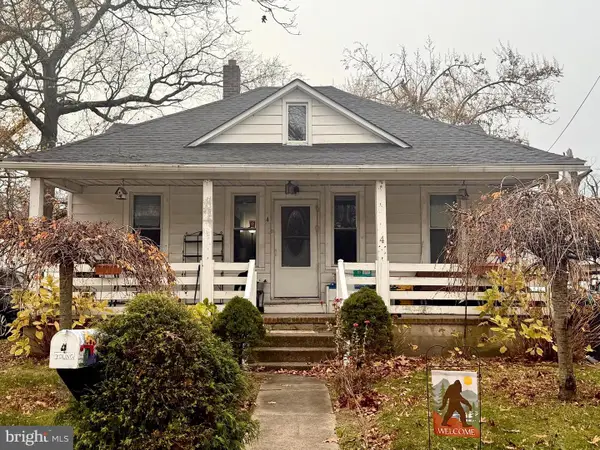 $293,000Active4 beds 2 baths1,320 sq. ft.
$293,000Active4 beds 2 baths1,320 sq. ft.4 Pine Ln, HAINESPORT, NJ 08036
MLS# NJBL2101638Listed by: ALLOWAY ASSOCIATES INC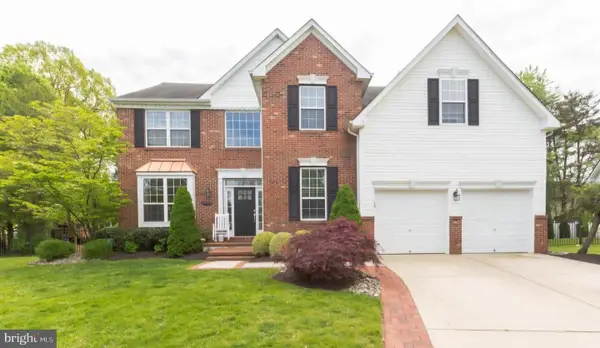 $800,000Active4 beds 3 baths3,899 sq. ft.
$800,000Active4 beds 3 baths3,899 sq. ft.11 Tyler Pl, HAINESPORT, NJ 08036
MLS# NJBL2101382Listed by: KELLER WILLIAMS REALTY - MOORESTOWN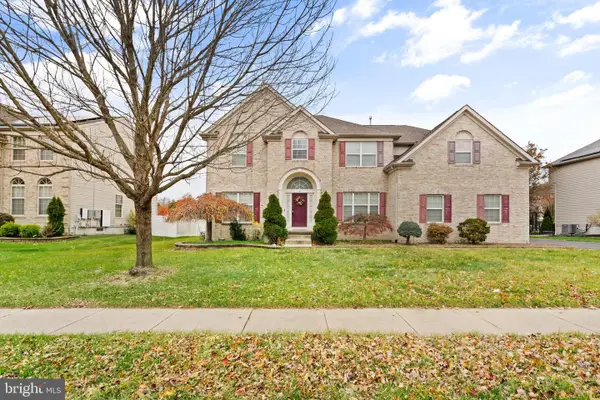 $699,900Pending4 beds 3 baths3,193 sq. ft.
$699,900Pending4 beds 3 baths3,193 sq. ft.8 Longfellow Ln, HAINESPORT, NJ 08036
MLS# NJBL2101386Listed by: KELLER WILLIAMS REALTY $415,000Pending3 beds 2 baths1,504 sq. ft.
$415,000Pending3 beds 2 baths1,504 sq. ft.2311 Marne Hwy, HAINESPORT, NJ 08036
MLS# NJBL2099078Listed by: RE/MAX PREFERRED - MEDFORD $500,000Active4 beds 3 baths2,112 sq. ft.
$500,000Active4 beds 3 baths2,112 sq. ft.210 Royal Ave, HAINESPORT, NJ 08036
MLS# NJBL2098790Listed by: RE/MAX ONE REALTY-MOORESTOWN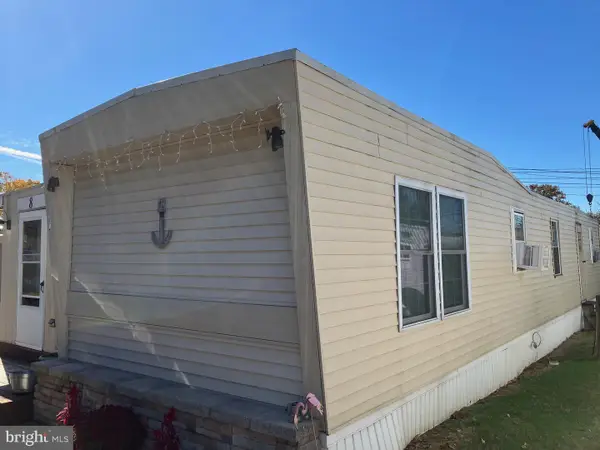 $95,000Active2 beds 1 baths720 sq. ft.
$95,000Active2 beds 1 baths720 sq. ft.1476 Route 38 #8, HAINESPORT, NJ 08036
MLS# NJBL2098162Listed by: RE/MAX EXECUTIVE REALTY-PEMBERTON $739,000Pending4 beds 3 baths3,400 sq. ft.
$739,000Pending4 beds 3 baths3,400 sq. ft.5 Quaker Ct, HAINESPORT, NJ 08036
MLS# NJBL2091262Listed by: KELLER WILLIAMS REALTY - MOORESTOWN $470,000Active2 beds 2 baths1,515 sq. ft.
$470,000Active2 beds 2 baths1,515 sq. ft.120 Merion Way, HAINESPORT, NJ 08036
MLS# NJBL2096078Listed by: KELLER WILLIAMS REALTY - MEDFORD
