26 Compton Way, HAMILTON, NJ 08690
Local realty services provided by:Mountain Realty ERA Powered
26 Compton Way,HAMILTON, NJ 08690
$524,900
- 3 Beds
- 2 Baths
- 1,499 sq. ft.
- Single family
- Pending
Listed by:desiree daniels
Office:re/max tri county
MLS#:NJME2062608
Source:BRIGHTMLS
Price summary
- Price:$524,900
- Price per sq. ft.:$350.17
About this home
Step into comfort, charm, and endless possibilities in the heart of Hamilton Square!
Tucked away in one of the most sought-after neighborhoods, this delightful three-bedroom, two-full-bath ranch-style gem is ready to welcome its next lucky owner. From the moment you arrive, you'll be enchanted by the warmth and character this home exudes.
Inside, a graceful flow awaits. The formal living room offers a sunny and serene space for morning coffee or curling up with a favorite book. Just beyond, the dining room sets the scene for joyful dinners and celebrations to come. The family room invites you to kick off your shoes and relax—whether it's movie night or a quiet evening in, this cozy space is made for memories.
The heart of the home, a beautifully updated kitchen, features sparkling granite countertops, a stylish center island, and plenty of space to whip up everything from Sunday pancakes to holiday feasts. The thoughtful layout blends function with flair, making cooking and entertaining a breeze.
Wander downstairs to a spacious full basement, just waiting for your imagination—create a home gym, media room, craft haven, or additional living space… the possibilities are as big as your dreams.
Step outside and you'll find a fenced backyard oasis, complete with a low-maintenance red deck that’s perfect for starlit dinners, lazy weekend lounging, or a lively barbecue with friends. The yard is private, peaceful, and perfect for pets, playtime, or planting your very own garden retreat.
With its unbeatable location in Hamilton Square—close to parks, top-rated schools, shops, and commuter routes—this home is more than just a place to live. It’s a place to love.
Come see it, feel it, and make it yours!
Contact an agent
Home facts
- Year built:1969
- Listing ID #:NJME2062608
- Added:53 day(s) ago
- Updated:September 16, 2025 at 07:26 AM
Rooms and interior
- Bedrooms:3
- Total bathrooms:2
- Full bathrooms:2
- Living area:1,499 sq. ft.
Heating and cooling
- Cooling:Central A/C
- Heating:Forced Air, Natural Gas
Structure and exterior
- Roof:Pitched, Shingle
- Year built:1969
- Building area:1,499 sq. ft.
- Lot area:0.31 Acres
Schools
- High school:STEINERT
- Middle school:REYNOLDS
- Elementary school:SAYEN
Utilities
- Water:Public
- Sewer:Public Sewer
Finances and disclosures
- Price:$524,900
- Price per sq. ft.:$350.17
- Tax amount:$9,676 (2024)
New listings near 26 Compton Way
- New
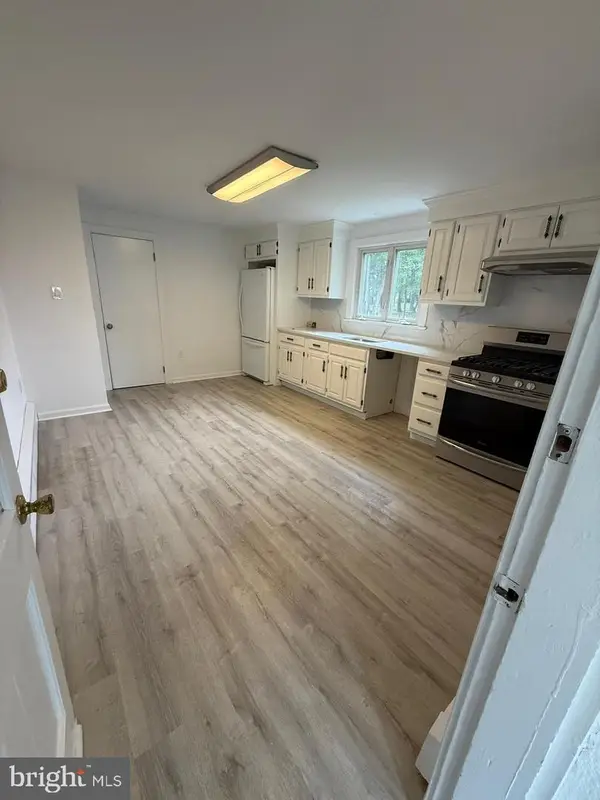 $524,900Active4 beds 2 baths1,352 sq. ft.
$524,900Active4 beds 2 baths1,352 sq. ft.245 Paxson Ave, HAMILTON TWP, NJ 08690
MLS# NJME2064246Listed by: REALTY MARK CENTRAL, LLC - Open Sun, 1 to 3pmNew
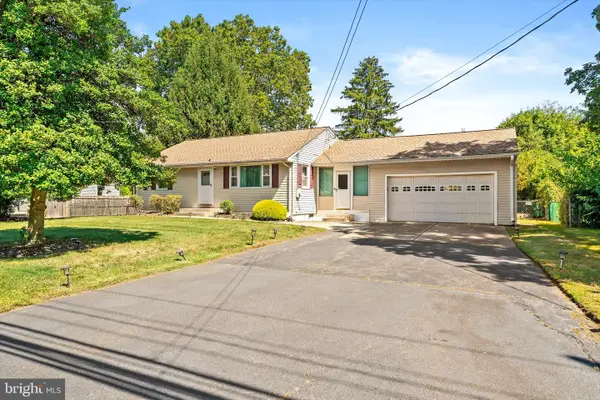 $429,900Active2 beds 2 baths1,872 sq. ft.
$429,900Active2 beds 2 baths1,872 sq. ft.728 Hughes Dr, HAMILTON, NJ 08690
MLS# NJME2065372Listed by: RE/MAX TRI COUNTY - New
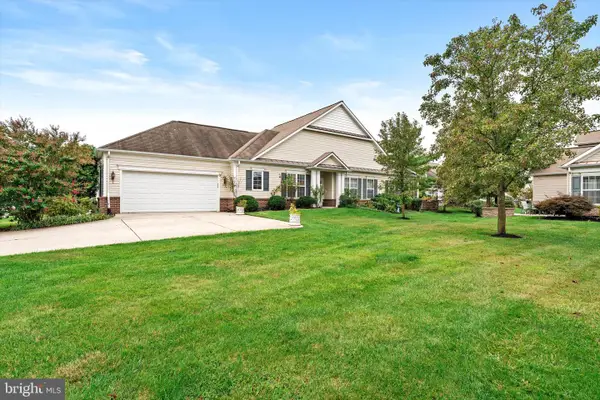 $549,900Active2 beds 2 baths1,773 sq. ft.
$549,900Active2 beds 2 baths1,773 sq. ft.128 Sparrow Dr, HAMILTON, NJ 08690
MLS# NJME2065170Listed by: KELLER WILLIAMS PREMIER - Open Sun, 12 to 2pmNew
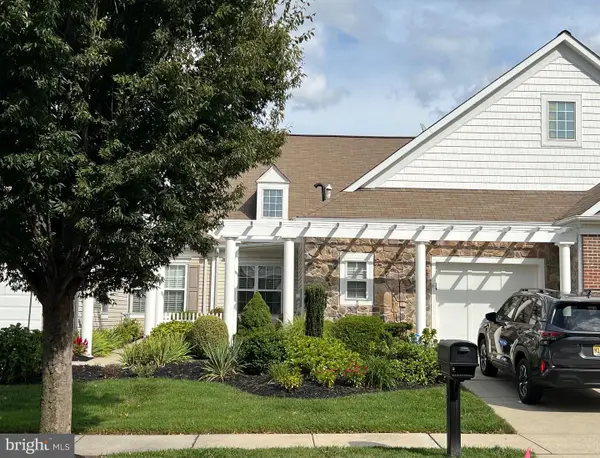 $479,900Active2 beds 2 baths1,538 sq. ft.
$479,900Active2 beds 2 baths1,538 sq. ft.37 Falcon Ct, HAMILTON, NJ 08690
MLS# NJME2065120Listed by: BHHS FOX & ROACH - ROBBINSVILLE 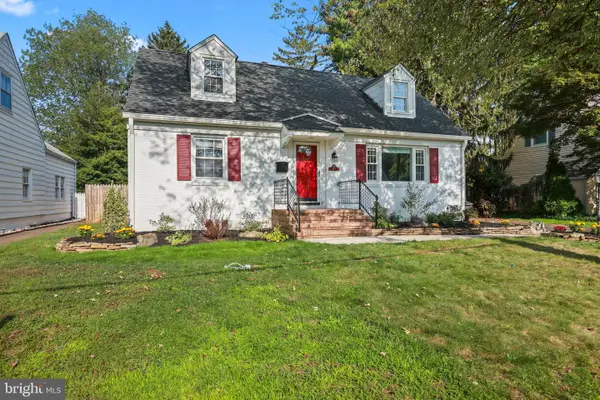 $465,000Pending3 beds 2 baths1,495 sq. ft.
$465,000Pending3 beds 2 baths1,495 sq. ft.181 Briner Ln, HAMILTON TWP, NJ 08690
MLS# NJME2065062Listed by: BHHS FOX & ROACH - PRINCETON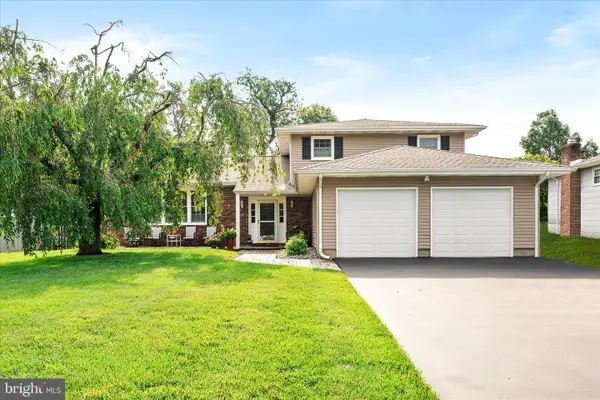 $689,000Active4 beds 3 baths2,495 sq. ft.
$689,000Active4 beds 3 baths2,495 sq. ft.85 Tudor Dr, HAMILTON, NJ 08690
MLS# NJME2065016Listed by: RE/MAX TRI COUNTY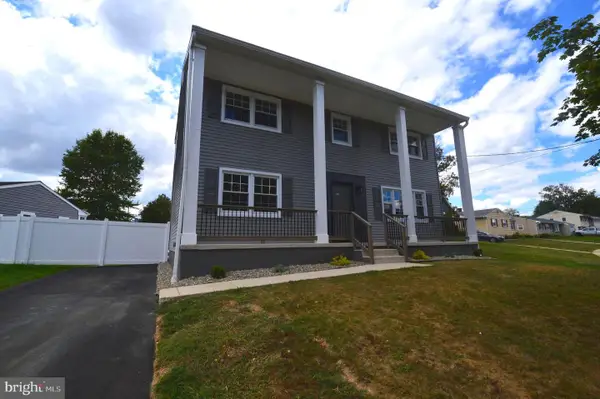 $550,000Active3 beds 3 baths1,440 sq. ft.
$550,000Active3 beds 3 baths1,440 sq. ft.3 Sedgwick Rd, HAMILTON, NJ 08690
MLS# NJME2064952Listed by: RE/MAX TRI COUNTY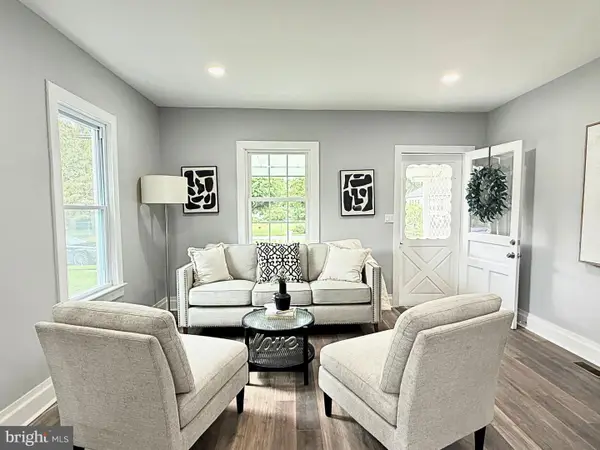 $425,000Active3 beds 2 baths1,588 sq. ft.
$425,000Active3 beds 2 baths1,588 sq. ft.108 Maple Shade Ave, HAMILTON, NJ 08690
MLS# NJME2064800Listed by: HOME JOURNEY REALTY $375,000Pending3 beds 1 baths1,752 sq. ft.
$375,000Pending3 beds 1 baths1,752 sq. ft.9 Shawnee Drive, HAMILTON, NJ 08690
MLS# NJME2064614Listed by: SMIRES & ASSOCIATES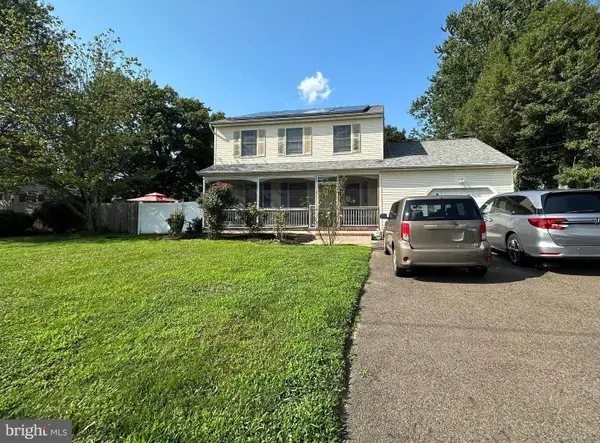 $515,000Active3 beds 2 baths1,804 sq. ft.
$515,000Active3 beds 2 baths1,804 sq. ft.1338 Route 33, HAMILTON, NJ 08690
MLS# NJME2064040Listed by: NEW AND MODERN GROUP, LLC
