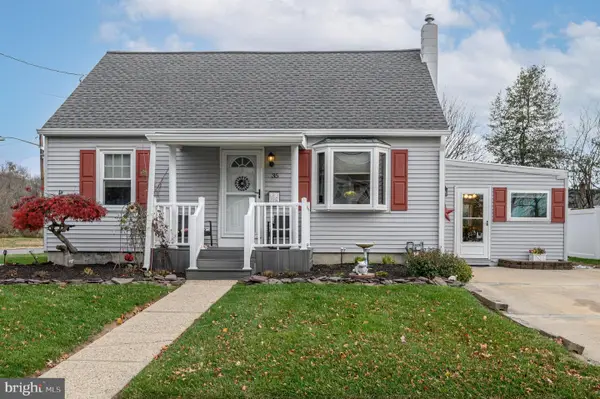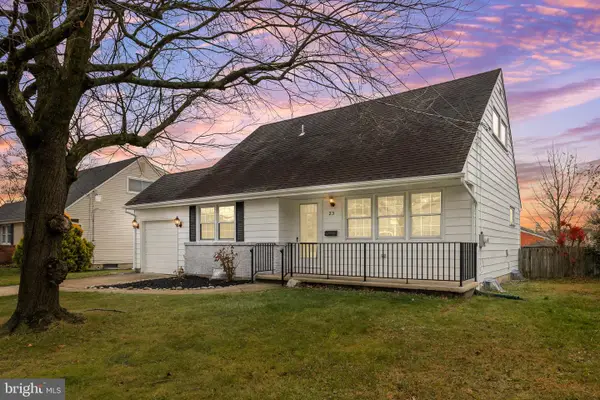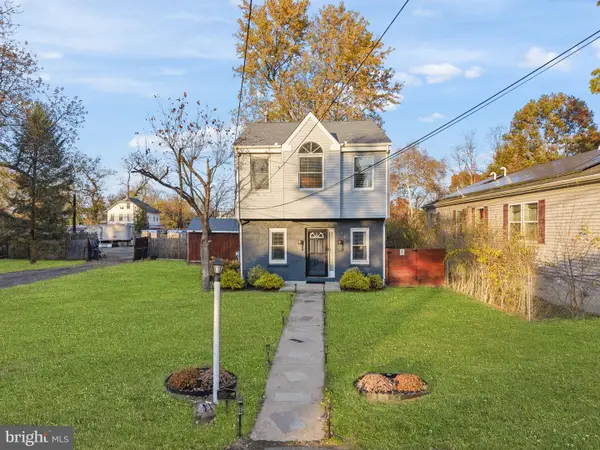67 Bear Meade Dr, Hamilton Township, NJ 08691
Local realty services provided by:ERA Central Realty Group
67 Bear Meade Dr,Hamilton, NJ 08691
$545,000
- 3 Beds
- 2 Baths
- 1,671 sq. ft.
- Single family
- Pending
Listed by: maryann petito
Office: bhhs fox & roach - robbinsville
MLS#:NJME2067004
Source:BRIGHTMLS
Price summary
- Price:$545,000
- Price per sq. ft.:$326.15
- Monthly HOA dues:$280
About this home
Welcome to Locust Hill – An Inviting Adult Community. This beautifully appointed Sycamore Model single-family home offers an abundance of space, comfort, and style in the desirable Locust Hill Community. Featuring three bedrooms, including one thoughtfully designed in the fully finished basement, this home combines functionality with elegant living. Upon entering, you are greeted by a bright front room and family room that seamlessly flow into the formal dining area—perfect for entertaining. The open-concept kitchen and adjoining great room create a warm, inviting space, highlighted by gleaming hardwood floors throughout. Sliding glass doors lead to a private deck, ideal for outdoor relaxation. The generous primary suite offers a tranquil retreat with tray ceilings, two spacious closets, and a beautifully updated en suite bath complete with granite countertops and dual sinks.The fully finished walk-out basement extends the living space, featuring a third bedroom, a large closet for year-round wardrobe storage, and an area for a future bathroom. For added convenience, the laundry area has been thoughtfully relocated to the basement, allowing for more storage space in the designed laundry area on the main level. There’s still plenty of room for all your storage needs or additional recreation space. This is a wonderful opportunity to enjoy comfortable, low-maintenance living in one of the area’s most sought-after active adult communities. Residents of Locust Hill enjoy a vibrant community with a wide range of amenities and social activities designed to enhance an active lifestyle. Ideally located close to major highways, shopping centers and dining, this home offers both tranquility and accessibility. An exceptional opportunity to enjoy comfortable living in a well-established adult community. Schedule your appointment today!
Contact an agent
Home facts
- Year built:2002
- Listing ID #:NJME2067004
- Added:45 day(s) ago
- Updated:November 21, 2025 at 08:42 AM
Rooms and interior
- Bedrooms:3
- Total bathrooms:2
- Full bathrooms:2
- Living area:1,671 sq. ft.
Heating and cooling
- Cooling:Ceiling Fan(s), Central A/C
- Heating:Baseboard - Electric, Forced Air, Natural Gas
Structure and exterior
- Roof:Shingle
- Year built:2002
- Building area:1,671 sq. ft.
- Lot area:0.14 Acres
Utilities
- Water:Public
- Sewer:Public Sewer
Finances and disclosures
- Price:$545,000
- Price per sq. ft.:$326.15
- Tax amount:$10,691 (2024)
New listings near 67 Bear Meade Dr
- Coming Soon
 $260,000Coming Soon2 beds 1 baths
$260,000Coming Soon2 beds 1 baths14 Pinewood Dr, HAMILTON, NJ 08690
MLS# NJME2070114Listed by: KELLER WILLIAMS PREMIER - Open Sun, 12 to 3pmNew
 $475,000Active3 beds 2 baths1,442 sq. ft.
$475,000Active3 beds 2 baths1,442 sq. ft.35 Brown Dr, HAMILTON, NJ 08690
MLS# NJME2070084Listed by: RE/MAX 1ST ADVANTAGE - New
 $260,000Active4 beds 1 baths1,999 sq. ft.
$260,000Active4 beds 1 baths1,999 sq. ft.20 Charlotte Ave, HAMILTON, NJ 08629
MLS# NJME2070088Listed by: CB SCHIAVONE & ASSOCIATES - Coming Soon
 $319,000Coming Soon3 beds 1 baths
$319,000Coming Soon3 beds 1 baths374 Sandalwood Ave, HAMILTON, NJ 08619
MLS# NJME2070086Listed by: EXP REALTY, LLC - New
 $450,000Active2 beds 3 baths1,746 sq. ft.
$450,000Active2 beds 3 baths1,746 sq. ft.81 Sundance Dr, HAMILTON, NJ 08619
MLS# NJME2069412Listed by: COLDWELL BANKER RESIDENTIAL BROKERAGE - PRINCETON - Open Sun, 11am to 1pmNew
 $450,000Active3 beds 2 baths1,268 sq. ft.
$450,000Active3 beds 2 baths1,268 sq. ft.23 Mark Twain Dr, HAMILTON, NJ 08690
MLS# NJME2070050Listed by: KELLER WILLIAMS REALTY - New
 $349,000Active2 beds 2 baths1,268 sq. ft.
$349,000Active2 beds 2 baths1,268 sq. ft.436 Hunt Ave, HAMILTON, NJ 08610
MLS# NJME2069982Listed by: RE/MAX FIRST REALTY - Coming Soon
 $459,000Coming Soon3 beds 2 baths
$459,000Coming Soon3 beds 2 baths704 Daniels Ave, HAMILTON, NJ 08690
MLS# NJME2069996Listed by: KELLER WILLIAMS PREMIER - New
 $590,000Active4 beds 2 baths2,465 sq. ft.
$590,000Active4 beds 2 baths2,465 sq. ft.38 Mercer St, HAMILTON, NJ 08690
MLS# NJME2069386Listed by: EXP REALTY, LLC - New
 $490,000Active4 beds 3 baths1,836 sq. ft.
$490,000Active4 beds 3 baths1,836 sq. ft.125 Edwin Ave, HAMILTON, NJ 08610
MLS# NJME2069522Listed by: HOME JOURNEY REALTY
