108 Breakneck Rd, Highland Lakes, NJ 07422
Local realty services provided by:Burgdorff ERA
108 Breakneck Rd,Vernon Twp., NJ 07422
$339,000
- 2 Beds
- 1 Baths
- 919 sq. ft.
- Single family
- Active
Listed by:carly ebers
Office:ridge & valley re corp
MLS#:3991576
Source:NJ_GSMLS
Price summary
- Price:$339,000
- Price per sq. ft.:$368.88
- Monthly HOA dues:$120
About this home
Hearthside Haven- Tuck into easy lake-community living in this charming single-level home, a quick stroll to Highland Lakes Beach 1 complex and clubhouse amenities. A covered front porch opens to an airy, open-plan living space under a warm pine-clad vaulted ceiling. Gather by the brick fireplace, then move seamlessly to the bright white kitchen granite counters, tile backsplash, pendant lighting and the dining area with sliders to a sunny rear deck for effortless indoor/outdoor entertaining. Two comfortable bedrooms sit on opposite sides of the living area for privacy, served by a refreshed full bath with subway tile. A ladder leads to a cozy loft perfect as a reading perch, hobby nook, or bonus guest alcove. Major 2021 upgrades deliver peace of mind: new drilled well, new septic, new siding and gutters, updated electrical, propane forced-air heat with central A/C, and new appliances. A propane generator is included. Outside, enjoy a level yard and the convenience of nearby Highland Lakes community amenities: five pristine lakes, seven sandy beaches. Activities for all interests and ages; sailing, racket sports, hiking, fishing, swimming, art, music, play group and more. Winter sports are just a short drive away at Mountain Creek. Whether a year-round residence or a low-maintenance getaway, this move-in-ready ranch could be your gateway to lake living!
Contact an agent
Home facts
- Year built:1952
- Listing ID #:3991576
- Added:1 day(s) ago
- Updated:October 09, 2025 at 02:15 PM
Rooms and interior
- Bedrooms:2
- Total bathrooms:1
- Full bathrooms:1
- Living area:919 sq. ft.
Heating and cooling
- Cooling:Central Air
- Heating:Forced Hot Air
Structure and exterior
- Roof:Asphalt Shingle
- Year built:1952
- Building area:919 sq. ft.
- Lot area:0.23 Acres
Schools
- High school:VERNON
- Middle school:GLEN MDW
- Elementary school:Lounsberry
Utilities
- Water:Well
- Sewer:Septic 2 Bedroom Town Verified
Finances and disclosures
- Price:$339,000
- Price per sq. ft.:$368.88
- Tax amount:$5,257 (2024)
New listings near 108 Breakneck Rd
- New
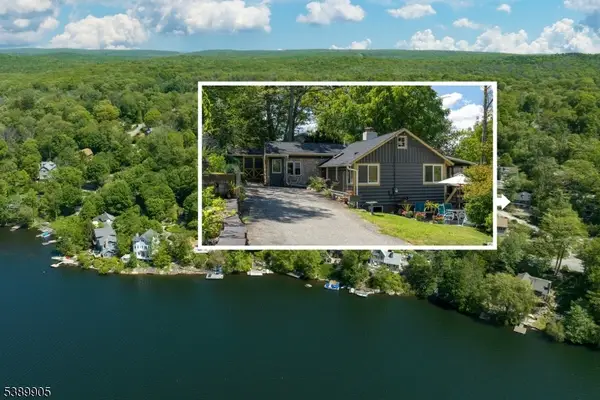 $349,000Active2 beds 2 baths1,088 sq. ft.
$349,000Active2 beds 2 baths1,088 sq. ft.111 Hillside Rd, Vernon Twp., NJ 07422
MLS# 3991584Listed by: RIDGE & VALLEY RE CORP - New
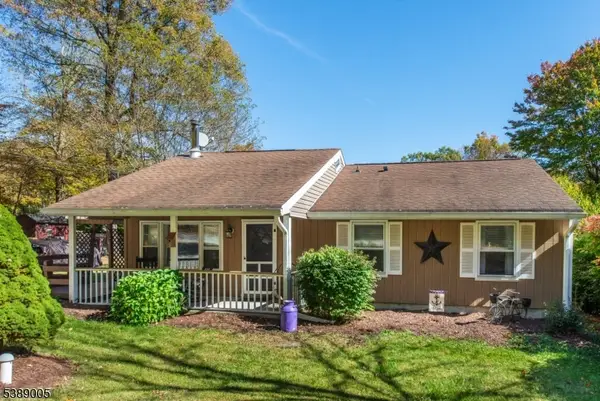 $335,000Active2 beds 1 baths1,120 sq. ft.
$335,000Active2 beds 1 baths1,120 sq. ft.543 Terrace Dr, Vernon Twp., NJ 07422
MLS# 3990590Listed by: WEICHERT REALTORS - New
 $399,000Active3 beds 2 baths
$399,000Active3 beds 2 baths150 Highland Lakes Rd, Vernon Twp., NJ 07422
MLS# 3990438Listed by: HOWARD HANNA RAND REALTY - New
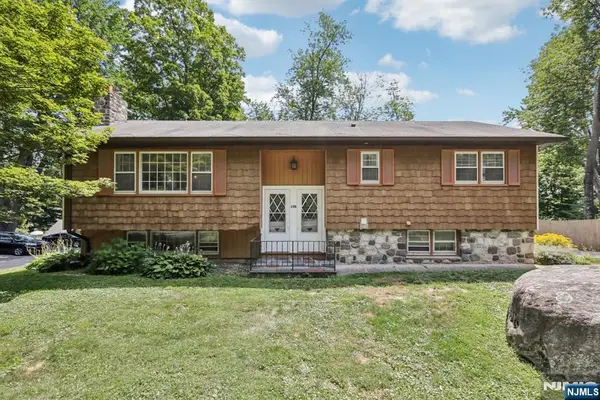 $399,000Active3 beds 2 baths
$399,000Active3 beds 2 baths150 Highland Lakes Road, Vernon, NJ 07422
MLS# 25035082Listed by: HOWARD HANNA RAND REALTY - New
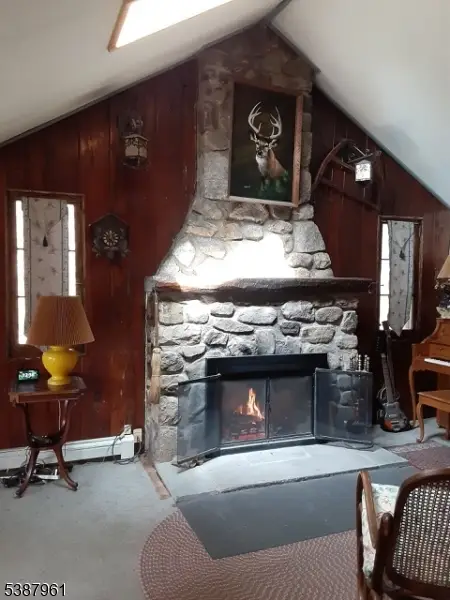 $225,000Active3 beds 1 baths
$225,000Active3 beds 1 baths204 Wawayanda Rd, Vernon Twp., NJ 07422
MLS# 3989666Listed by: BHGRE GREEN TEAM - Open Sat, 1 to 3pm
 $425,000Active3 beds 1 baths
$425,000Active3 beds 1 baths2115 Lakeside Dr, Vernon Twp., NJ 07422
MLS# 3989183Listed by: COLDWELL BANKER REALTY 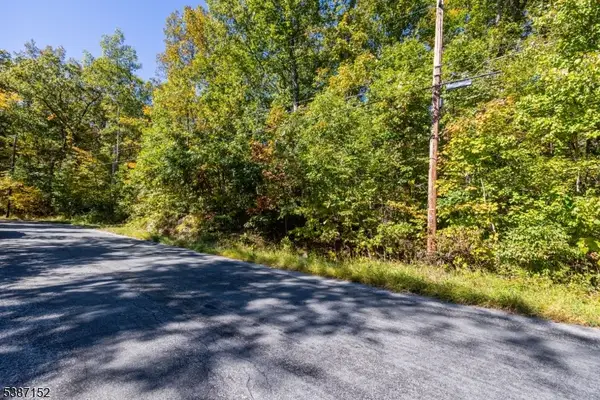 $24,000Active0.34 Acres
$24,000Active0.34 Acres7 Bridge Rd, Vernon Twp., NJ 07422
MLS# 3989074Listed by: KELLER WILLIAMS VALLEY REALTY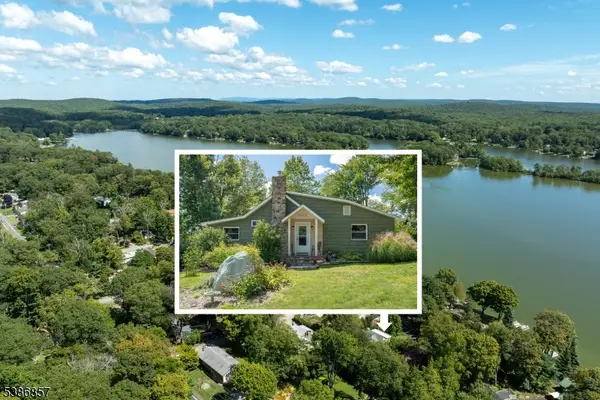 $349,000Pending2 beds 2 baths1,526 sq. ft.
$349,000Pending2 beds 2 baths1,526 sq. ft.203 Wiscasset Rd, Vernon Twp., NJ 07422
MLS# 3988899Listed by: RIDGE & VALLEY RE CORP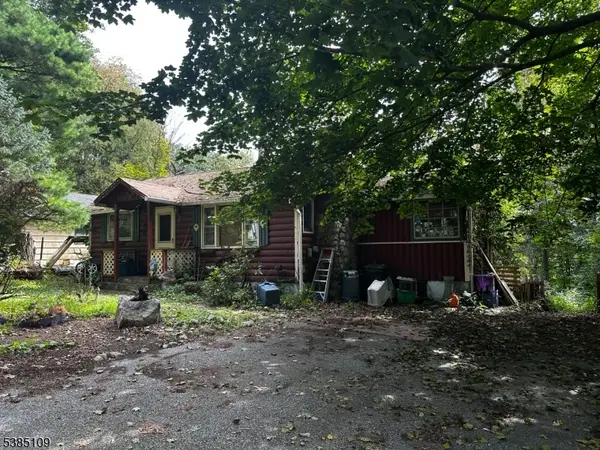 $190,000Active3 beds 1 baths
$190,000Active3 beds 1 baths8 Shawondasee Rd, Vernon Twp., NJ 07422
MLS# 3987054Listed by: KELLER WILLIAMS METROPOLITAN
