111 Hillside Rd, Highland Lakes, NJ 07422
Local realty services provided by:ERA Reed Realty, Inc.
111 Hillside Rd,Vernon Twp., NJ 07422
$349,000
- 2 Beds
- 2 Baths
- 1,088 sq. ft.
- Single family
- Pending
Listed by: carly ebers
Office: ridge & valley re corp
MLS#:3991584
Source:NJ_GSMLS
Price summary
- Price:$349,000
- Price per sq. ft.:$320.77
- Monthly HOA dues:$116.67
About this home
Hillside Hideaway! Framed by exposed beams and glimmers of the lake, this Highland Lakes retreat blends cabin warmth with crisp updates. Enter from the covered porch into a sun-filled living space with hardwood floors and an electric stone-hearth fireplace. Flow to a large, renovated kitchen with granite counters, stainless appliances, and an eat-in island. The vaulted primary bedroom enjoys lake views, wood accents, and an ensuite bath; a second bedroom sits off the main living area near a full hall bath. A ladder leads to a cozy loft perfect for bonus storage, sleep or play. Adjacent to the kitchen is a den with laundry and its own exterior entry, ideal for muddy boots and beach bags. Storage abounds with a sizeable basement accessible by a living-room floor hatch or two exterior doors. Outside, multiple areas provide off-street parking for 8+ vehicles. Don't miss the detached storage/workshop building! Recent improvements include a major interior renovation and new roof (2019), all new wiring/electrical with 200-amp service and generator (2023), 2020 well pump, and Andersen windows (2006). 1-bedroom septic. Highland Lakes community amenities: five pristine lakes, seven sandy beaches. Activities for all interests and ages; sailing, racket sports, hiking, fishing, swimming, art, music, play group and more. Winter sports a short drive away at Mountain Creek. Step into this lake-community home where you'll cook, gather, and wake to water views and take in incredible sunsets!
Contact an agent
Home facts
- Year built:1950
- Listing ID #:3991584
- Added:36 day(s) ago
- Updated:November 15, 2025 at 09:38 AM
Rooms and interior
- Bedrooms:2
- Total bathrooms:2
- Full bathrooms:2
- Living area:1,088 sq. ft.
Heating and cooling
- Cooling:Wall A/C Unit(s)
- Heating:Baseboard - Hotwater
Structure and exterior
- Roof:Asphalt Shingle
- Year built:1950
- Building area:1,088 sq. ft.
- Lot area:0.16 Acres
Schools
- High school:VERNON
- Middle school:GLEN MDW
- Elementary school:Lounsberry
Utilities
- Water:Well
- Sewer:Septic 1 Bedroom Town Verified
Finances and disclosures
- Price:$349,000
- Price per sq. ft.:$320.77
- Tax amount:$6,563 (2024)
New listings near 111 Hillside Rd
- New
 $279,000Active2 beds 1 baths
$279,000Active2 beds 1 baths214 Mohican Rd, Vernon Twp., NJ 07422
MLS# 3997894Listed by: REAL - New
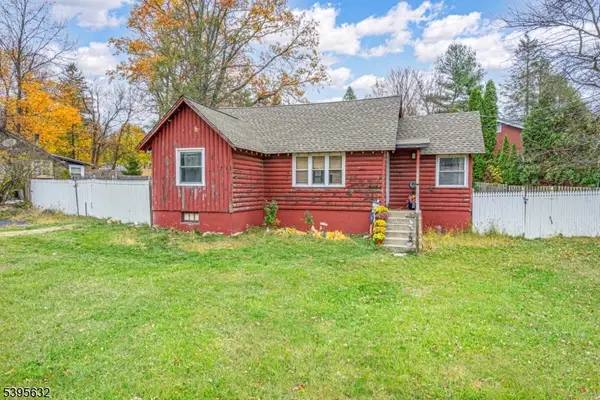 $230,000Active2 beds 1 baths
$230,000Active2 beds 1 baths91 Breakneck Rd, Vernon Twp., NJ 07422
MLS# 3996425Listed by: BHGRE GREEN TEAM - New
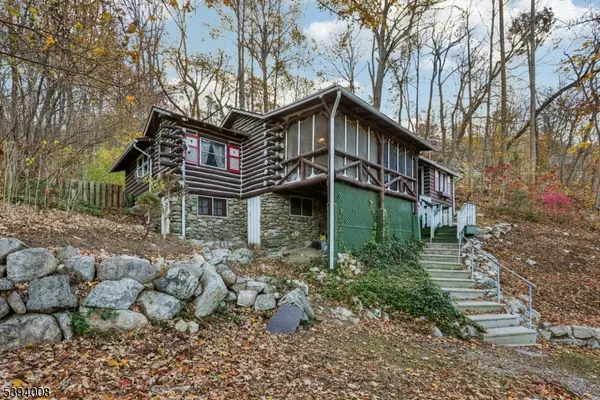 $245,000Active2 beds 1 baths
$245,000Active2 beds 1 baths47 Lakeside Dr, Vernon Twp., NJ 07462
MLS# 3996287Listed by: BHHS GROSS AND JANSEN REALTORS - New
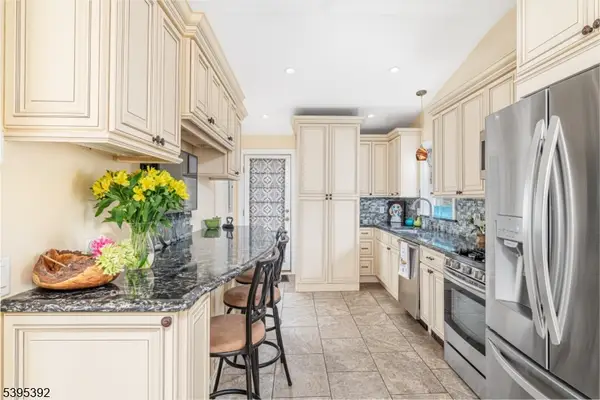 $329,000Active2 beds 1 baths
$329,000Active2 beds 1 baths2 Canal St, Vernon Twp., NJ 07422
MLS# 3996141Listed by: KELLER WILLIAMS INTEGRITY  $369,997Active3 beds 1 baths
$369,997Active3 beds 1 baths10 Anawa Rd, Vernon Twp., NJ 07422
MLS# 3995981Listed by: REALTY EXECUTIVES EXCEPTIONAL $339,900Pending3 beds 2 baths
$339,900Pending3 beds 2 baths37 Paddock Ave, Vernon Twp., NJ 07422
MLS# 3995201Listed by: C-21 CHRISTEL REALTY $385,000Pending2 beds 2 baths
$385,000Pending2 beds 2 baths245 Wiscasset Road, Vernon, NJ 07422
MLS# 25038498Listed by: COLDWELL BANKER, WYCKOFF/FRANKLIN LAKES $694,000Pending2 beds 2 baths2,127 sq. ft.
$694,000Pending2 beds 2 baths2,127 sq. ft.340 W Lakeshore Dr, Vernon Twp., NJ 07422
MLS# 3994862Listed by: KELLER WILLIAMS INTEGRITY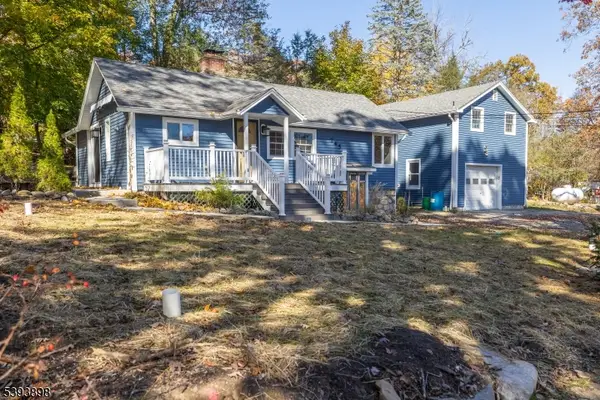 $385,000Active2 beds 2 baths
$385,000Active2 beds 2 baths245 Wiscasset Rd, Vernon Twp., NJ 07422
MLS# 3994847Listed by: COLDWELL BANKER REALTY WYK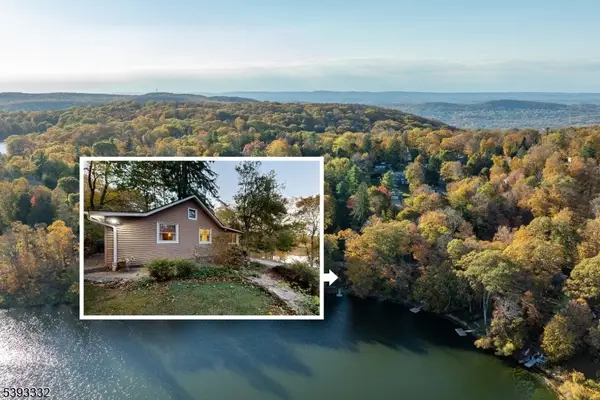 $320,000Pending2 beds 1 baths848 sq. ft.
$320,000Pending2 beds 1 baths848 sq. ft.25 Lakeside Dr, Vernon Twp., NJ 07422
MLS# 3994373Listed by: RIDGE & VALLEY RE CORP
