-304 Kiersten Drive, Highland Park, NJ 08904
Local realty services provided by:ERA Queen City Realty
Listed by:
Office:keller williams west monmouth
MLS#:2601372R
Source:NJ_MCMLS
Sorry, we are unable to map this address
Price summary
- Price:$661,000
- Monthly HOA dues:$168
About this home
This beautifully maintained 3-level end-unit condo, built in 2015, offers stylish, low-maintenance living with 3 spacious bedrooms and 3.5 baths. Featuring gleaming HARDWOOD floors throughout, 9 ft ceilings (1st & 2nd level), the bright and airy main level boasts an open-concept layout with a welcoming living room and a modern kitchen complete with abundant cabinet space, a center island, and seamless flow into the dining area. Sliding doors open to a private deck ideal for relaxing or entertaining. Upstairs, you'll find laundry, three generously sized bedrooms, including a luxurious primary suite with a spa-like bath featuring double sinks, an oversized soaking tub, a separate shower, a private water closet, and a massive walk-in closet. The finished lower level provides versatile space perfect for a home office, guest room (with a full bath), or recreation area. Ideally located near downtown Highland Park, Rutgers University, parks, shopping, and transit, this home offers comfort, convenience, and contemporary style in one perfect package. Sq ft per tax record.
Contact an agent
Home facts
- Year built:2015
- Listing ID #:2601372R
- Added:66 day(s) ago
- Updated:September 30, 2025 at 06:44 AM
Rooms and interior
- Bedrooms:3
- Total bathrooms:4
- Full bathrooms:3
- Half bathrooms:1
Heating and cooling
- Cooling:Central Air
- Heating:Forced Air
Structure and exterior
- Roof:Asphalt
- Year built:2015
Utilities
- Water:Public
- Sewer:Public Sewer
Finances and disclosures
- Price:$661,000
- Tax amount:$14,719
New listings near -304 Kiersten Drive
- New
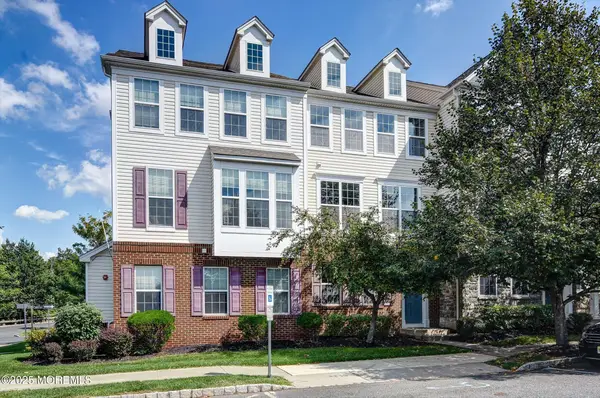 $660,000Active3 beds 4 baths2,060 sq. ft.
$660,000Active3 beds 4 baths2,060 sq. ft.1002 Leia Lane #1002, Middlesex, NJ 08846
MLS# 22528569Listed by: KELLER WILLIAMS REALTY WEST MONMOUTH 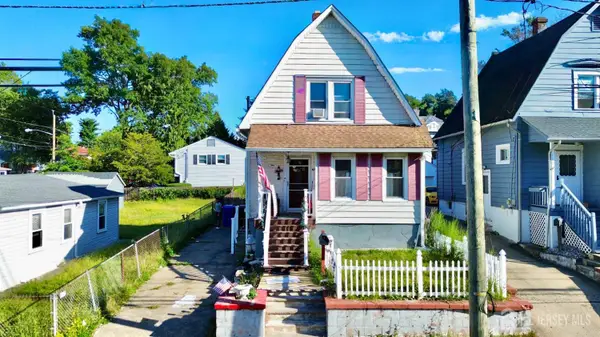 $449,900Active3 beds 2 baths996 sq. ft.
$449,900Active3 beds 2 baths996 sq. ft.-1144 Raritan Avenue, Highland Park, NJ 08904
MLS# 2604286RListed by: REAL $660,000Active3 beds 4 baths2,060 sq. ft.
$660,000Active3 beds 4 baths2,060 sq. ft.-1002 Leia Lane, Highland Park, NJ 08904
MLS# 2604368RListed by: KELLER WILLIAMS WEST MONMOUTH $575,000Active3 beds 3 baths1,120 sq. ft.
$575,000Active3 beds 3 baths1,120 sq. ft.-111 Barnard Street, Highland Park, NJ 08904
MLS# 2660466MListed by: RE/MAX IN STYLE $999,000Active3 beds 4 baths2,440 sq. ft.
$999,000Active3 beds 4 baths2,440 sq. ft.-134 N 9th Avenue N, Highland Park, NJ 08904
MLS# 2604284RListed by: BEST REALTY $469,000Active2 beds 3 baths1,268 sq. ft.
$469,000Active2 beds 3 baths1,268 sq. ft.-1515 Hudson Circle, Highland Park, NJ 08904
MLS# 2660463MListed by: QUEENSTON REALTY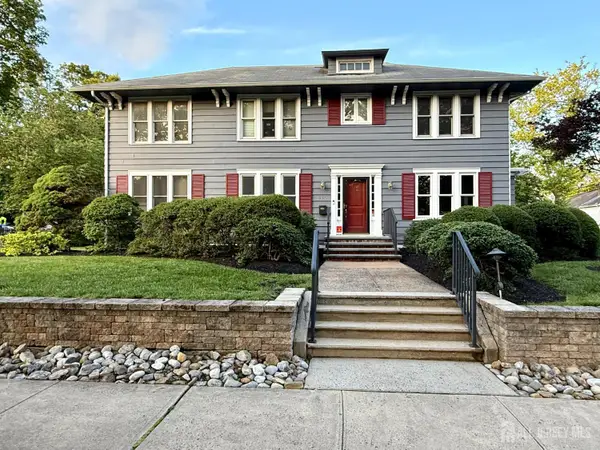 $695,000Active5 beds 3 baths2,331 sq. ft.
$695,000Active5 beds 3 baths2,331 sq. ft.-525 S 2nd Avenue, Highland Park, NJ 08904
MLS# 2603608RListed by: KHAHLIDRA HADHAZY PROP&ESTATES $1,370,000Active-- beds -- baths4,544 sq. ft.
$1,370,000Active-- beds -- baths4,544 sq. ft.-326-328 Cedar Avenue, Highland Park, NJ 08904
MLS# 2514140RListed by: RE/MAX INNOVATION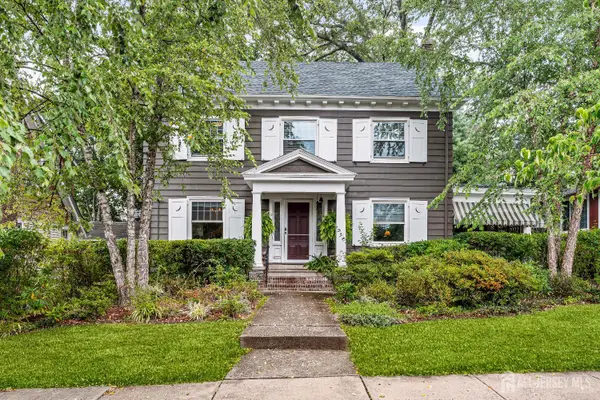 $720,000Active4 beds 2 baths1,588 sq. ft.
$720,000Active4 beds 2 baths1,588 sq. ft.-308 Grant Avenue, Highland Park, NJ 08904
MLS# 2603249RListed by: CENTURY 21 J.J. LAUFER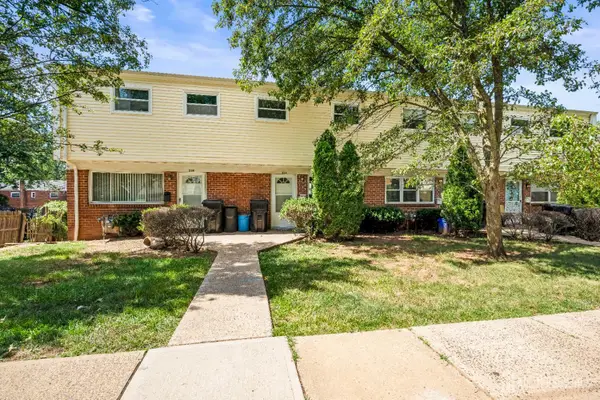 $359,000Active3 beds 2 baths
$359,000Active3 beds 2 baths-236 Inza Street, Highland Park, NJ 08904
MLS# 2603237RListed by: JOHN ANTHONY AGENCY C-21
