203 Hutchinson St, Hightstown, NJ 08520
Local realty services provided by:ERA Liberty Realty
Listed by: marina shikman
Office: coldwell banker residential brokerage-princeton jct
MLS#:NJME2065548
Source:BRIGHTMLS
Price summary
- Price:$385,000
- Price per sq. ft.:$334.2
About this home
Welcome to 203 Hutchinson Street, a cozy and character-filled home in the heart of Hightstown.
The main level features a bright living room anchored by a wood-burning fireplace, along with hardwood floors in the living room, dining room, and bedroom. The updated kitchen offers stainless steel appliances and flows into a cheerful breakfast nook filled with natural light. Just off the hall you’ll find a comfortable bedroom and a full bath with a Kohler deep soaking tub.
Upstairs, the open second-floor suite provides a flexible layout with space for both a bedroom and sitting area—perfect for guests, hobbies, or a quiet retreat.
The fenced backyard includes a covered porch, spacious deck, koi pond, and a storage shed. Parking is available on the driveway, and the full basement provides plenty of storage.
Set on a quiet residential street, just minutes from downtown Hightstown’s shops, restaurants, and Peddie Lake, and with a park across the street, this home offers both comfort and convenience.
Contact an agent
Home facts
- Year built:1950
- Listing ID #:NJME2065548
- Added:57 day(s) ago
- Updated:November 13, 2025 at 09:13 AM
Rooms and interior
- Bedrooms:2
- Total bathrooms:2
- Full bathrooms:1
- Half bathrooms:1
- Living area:1,152 sq. ft.
Heating and cooling
- Cooling:Wall Unit
- Heating:Hot Water, Oil
Structure and exterior
- Roof:Pitched, Shingle
- Year built:1950
- Building area:1,152 sq. ft.
- Lot area:0.11 Acres
Utilities
- Water:Public
- Sewer:Public Sewer
Finances and disclosures
- Price:$385,000
- Price per sq. ft.:$334.2
- Tax amount:$8,408 (2024)
New listings near 203 Hutchinson St
- New
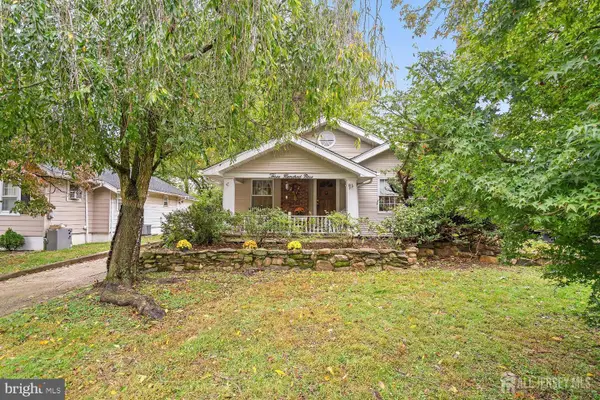 $525,000Active3 beds 2 baths1,441 sq. ft.
$525,000Active3 beds 2 baths1,441 sq. ft.309 Lincoln Ave, HIGHTSTOWN, NJ 08520
MLS# NJME2067608Listed by: NEW JERSEY REALTY LLC - Open Sat, 12 to 2pmNew
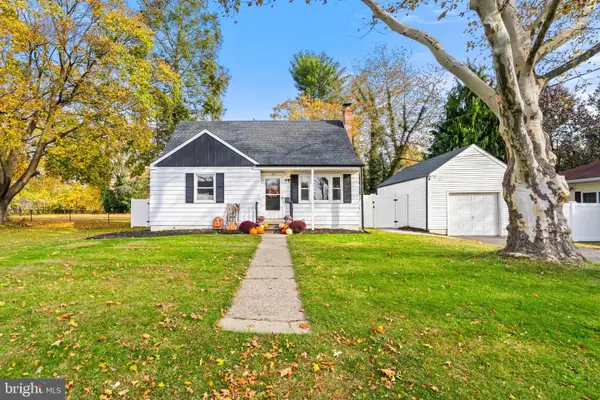 $495,000Active3 beds 1 baths1,226 sq. ft.
$495,000Active3 beds 1 baths1,226 sq. ft.107 Hausser Ave, HIGHTSTOWN, NJ 08520
MLS# NJME2069318Listed by: KELLER WILLIAMS REALTY OCEAN LIVING 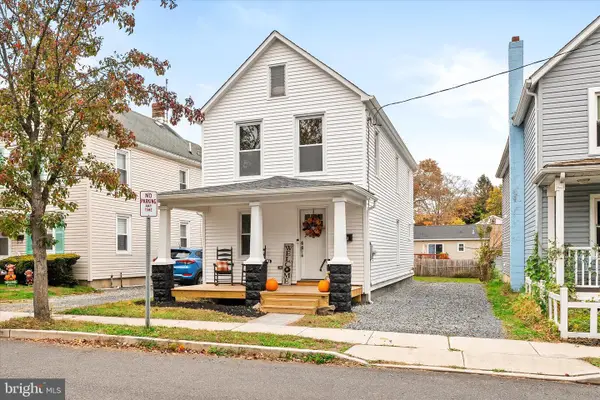 $495,000Active3 beds 2 baths1,388 sq. ft.
$495,000Active3 beds 2 baths1,388 sq. ft.104 1st Ave, HIGHTSTOWN, NJ 08520
MLS# NJME2069176Listed by: RE/MAX TRI COUNTY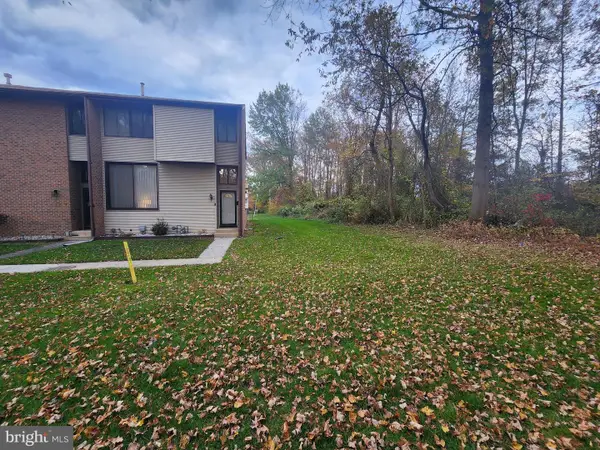 $460,000Active3 beds 3 baths1,670 sq. ft.
$460,000Active3 beds 3 baths1,670 sq. ft.158 Henderson Pl, HIGHTSTOWN, NJ 08520
MLS# NJME2068960Listed by: CENTURY 21 ABRAMS & ASSOCIATES, INC.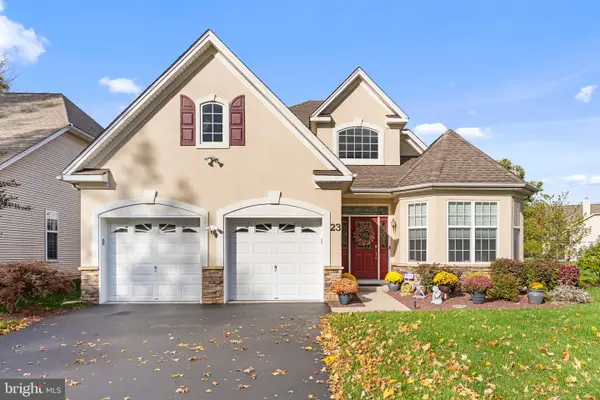 $715,000Active3 beds 3 baths2,663 sq. ft.
$715,000Active3 beds 3 baths2,663 sq. ft.23 Barton Dr, HIGHTSTOWN, NJ 08520
MLS# NJME2067484Listed by: ELLEN ROSENBAUM REAL ESTATE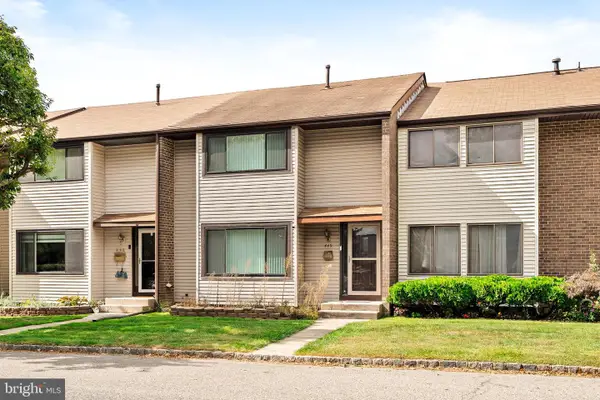 $440,000Active3 beds 3 baths1,620 sq. ft.
$440,000Active3 beds 3 baths1,620 sq. ft.449 Livingston Dr, HIGHTSTOWN, NJ 08520
MLS# NJME2067202Listed by: KELLER WILLIAMS PREMIER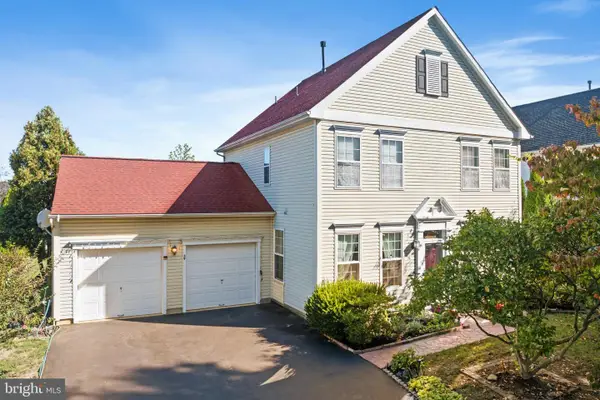 $660,000Pending3 beds 3 baths1,692 sq. ft.
$660,000Pending3 beds 3 baths1,692 sq. ft.59 Moorsgate Cir, HIGHTSTOWN, NJ 08520
MLS# NJME2066276Listed by: EXP REALTY, LLC $367,000Pending3 beds 2 baths1,632 sq. ft.
$367,000Pending3 beds 2 baths1,632 sq. ft.365 Stockton St, HIGHTSTOWN, NJ 08520
MLS# NJME2066074Listed by: REALMART REALTY, LLC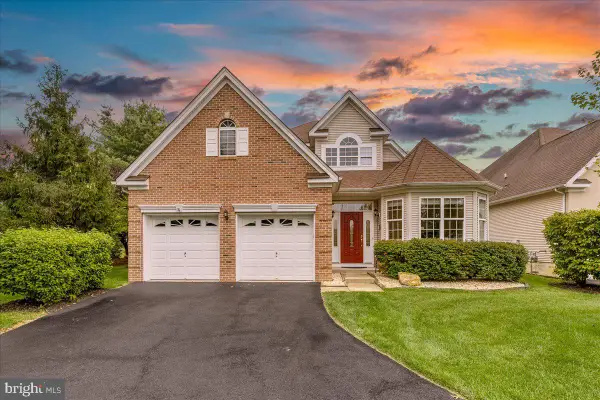 $675,000Pending3 beds 3 baths2,682 sq. ft.
$675,000Pending3 beds 3 baths2,682 sq. ft.43 Norton Ave, HIGHTSTOWN, NJ 08520
MLS# NJME2064718Listed by: COLDWELL BANKER RESIDENTIAL BROKERAGE-PRINCETON JCT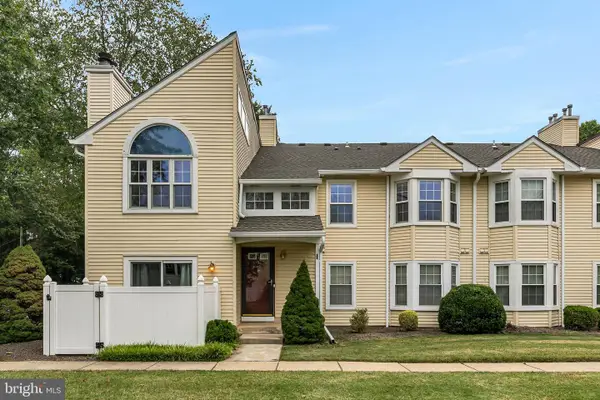 $355,000Active2 beds 2 baths1,160 sq. ft.
$355,000Active2 beds 2 baths1,160 sq. ft.5 Mill Run W #5, HIGHTSTOWN, NJ 08520
MLS# NJME2065584Listed by: BHHS FOX & ROACH - PERRINEVILLE
