27 Flemming Dr, Hillsborough Twp., NJ 08844
Local realty services provided by:ERA Central Realty Group
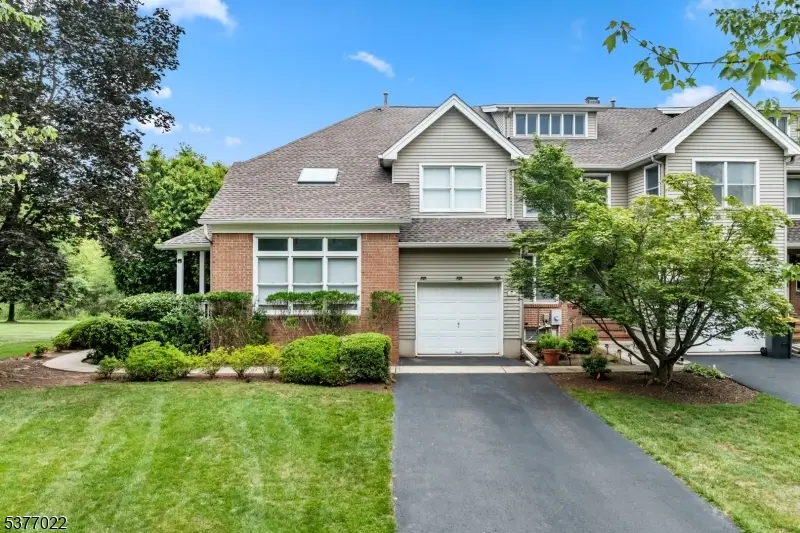


27 Flemming Dr,Hillsborough Twp., NJ 08844
$699,900
- 3 Beds
- 3 Baths
- 2,588 sq. ft.
- Townhouse
- Active
Listed by:marie decicco
Office:re/max instyle
MLS#:3980088
Source:NJ_GSMLS
Price summary
- Price:$699,900
- Price per sq. ft.:$270.44
- Monthly HOA dues:$237
About this home
This STUNNING former builders model is the largest end-unit townhome in Heritage Greens. It's perfectly situated on a quiet cul-de-sac, backing to a wooded conservation easement for exceptional privacy. You will love outdoor relaxing or entertaining on the GORGEOUS composite deck. Inside, you'll find a sun-drenched living room with vaulted ceiling and skylight. The updated kitchen features quartz waterfall countertops, matching backsplash and stainless steel appliances--including a new gas oven & dishwasher (2025) + refrigerator (2017). Admire the bright and airy breakfast room, overlooking the peaceful backyard. Elegant hardwood floors flow mainly throughout the first level, while the entire home is complemented by trendy light fixtures, upscale Veneta blinds, recessed lighting and crown molding. Discover BEAUTIFUL built-in cabinetry in the dining room and a cozy gas fireplace in the inviting family room. All bedrooms have ceiling fans; the spacious primary suite offers 2 closets including a walk-in with custom organizer, plus an en suite bath with dual sinks, jetted tub, shower, vaulted ceiling & skylight. A fully finished basement includes an office, den, media room & ample storage. Additional features: 2nd floor laundry room, Nest-controlled HVAC (AC-2018), whole-house water filtration, hot water heater (2023), washer/dryer (2017) & newer roof/skylights (2016). Community amenities include tennis, basketball and a playground. Hurry because this one will not last!
Contact an agent
Home facts
- Year built:1995
- Listing Id #:3980088
- Added:5 day(s) ago
- Updated:August 13, 2025 at 01:02 PM
Rooms and interior
- Bedrooms:3
- Total bathrooms:3
- Full bathrooms:2
- Half bathrooms:1
- Living area:2,588 sq. ft.
Heating and cooling
- Cooling:1 Unit, Central Air
- Heating:1 Unit, Forced Hot Air
Structure and exterior
- Roof:Composition Shingle
- Year built:1995
- Building area:2,588 sq. ft.
- Lot area:0.17 Acres
Schools
- High school:HILLSBORO
- Middle school:HILLSBORO
- Elementary school:TRIANGLE
Utilities
- Water:Public Water
- Sewer:Public Sewer
Finances and disclosures
- Price:$699,900
- Price per sq. ft.:$270.44
- Tax amount:$12,639 (2024)
New listings near 27 Flemming Dr
- Coming SoonOpen Sat, 11am to 1pm
 $799,000Coming Soon4 beds 4 baths
$799,000Coming Soon4 beds 4 baths233 S Branch Rd, Hillsborough Twp., NJ 08844
MLS# 3980883Listed by: SOCIETY REAL ESTATE - Open Sun, 12 to 2pmNew
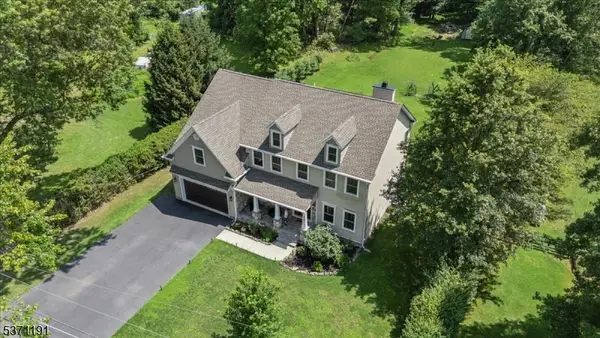 $959,900Active4 beds 3 baths3,130 sq. ft.
$959,900Active4 beds 3 baths3,130 sq. ft.339 Zion Rd, Hillsborough Twp., NJ 08844
MLS# 3980727Listed by: BHHS FOX & ROACH - Coming SoonOpen Fri, 5 to 7pm
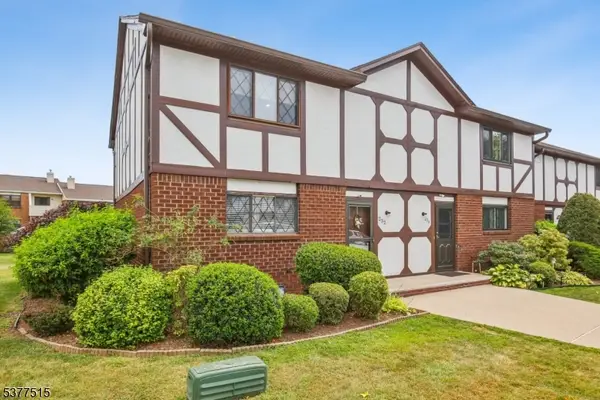 $425,000Coming Soon2 beds 3 baths
$425,000Coming Soon2 beds 3 baths232 Wildflower Ln, Hillsborough Twp., NJ 08844
MLS# 3980620Listed by: KELLER WILLIAMS CORNERSTONE - New
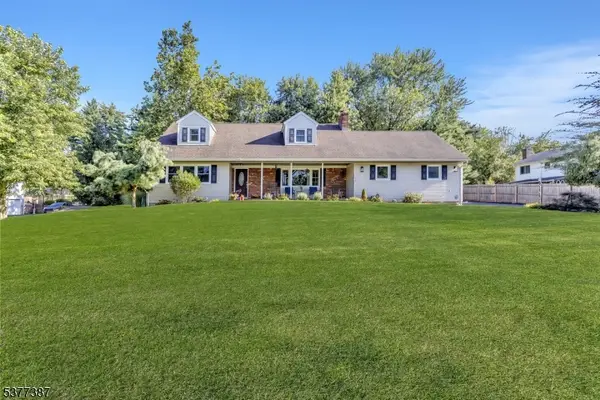 $739,900Active4 beds 3 baths2,632 sq. ft.
$739,900Active4 beds 3 baths2,632 sq. ft.3 Larch Ln, Hillsborough Twp., NJ 08844
MLS# 3980673Listed by: RE/MAX PREFERRED PROFESSIONALS - Coming Soon
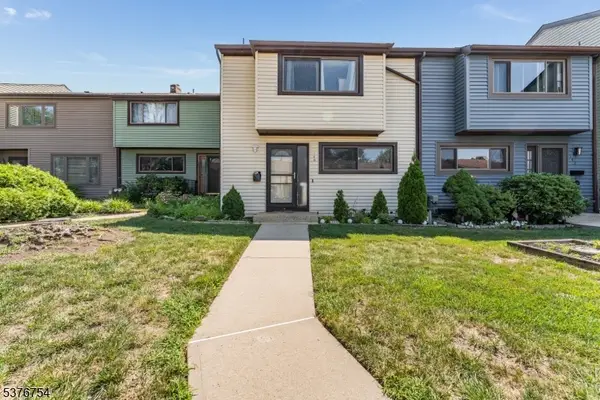 $515,000Coming Soon3 beds 3 baths
$515,000Coming Soon3 beds 3 baths140 Brookside Ln, Hillsborough Twp., NJ 08844
MLS# 3980591Listed by: KELLER WILLIAMS REAL ESTATE - Coming Soon
 $675,000Coming Soon3 beds 3 baths
$675,000Coming Soon3 beds 3 baths49 Flemming Dr, Hillsborough Twp., NJ 08844
MLS# 3980448Listed by: REAL - New
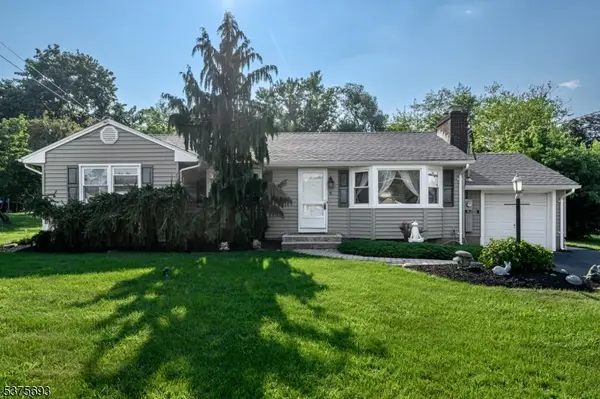 $575,000Active3 beds 2 baths1,188 sq. ft.
$575,000Active3 beds 2 baths1,188 sq. ft.8 Theodora Dr, Hillsborough Twp., NJ 08844
MLS# 3980055Listed by: RE/MAX 1ST ADVANTAGE - New
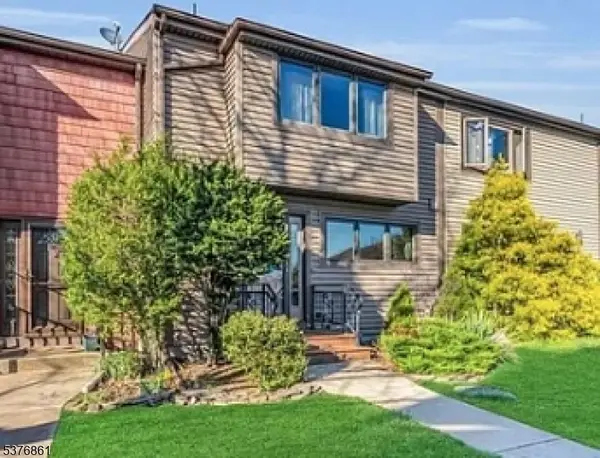 $515,000Active3 beds 4 baths
$515,000Active3 beds 4 baths124 Brookside Ln, Hillsborough Twp., NJ 08844
MLS# 3979906Listed by: BHHS FOX & ROACH - New
 $925,000Active4 beds 4 baths2,539 sq. ft.
$925,000Active4 beds 4 baths2,539 sq. ft.13 Wesley Rd, Hillsborough Twp., NJ 08844
MLS# 3979877Listed by: RE/MAX PREFERRED PROFESSIONALS
