27 E Phoenix Ave, Lawnside, NJ 08045
Local realty services provided by:ERA Reed Realty, Inc.
27 E Phoenix Ave,Lawnside, NJ 08045
$260,000
- 2 Beds
- 2 Baths
- - sq. ft.
- Single family
- Sold
Listed by: moustafa aldouri
Office: kay and jay realty inc
MLS#:NJCD2099826
Source:BRIGHTMLS
Sorry, we are unable to map this address
Price summary
- Price:$260,000
About this home
BUYER HAD A CHANGE OF HEART. HERE'S YOUR SECOND CHANCE!!!
HUGE PRICE IMPROVEMENT!!! MOTIVATED SELLER!!!
From the moment you pull up, you’ll notice the fresh curb appeal, brand new roof, new asphalt driveway, and a crisp, clean exterior that sets the tone for what’s inside. Walk in and you’re greeted by new vinyl flooring that flows through the first floor. There’s a beautifully updated full bathroom right on the main level, perfect for guests or everyday convenience. The kitchen is all new cabinets, quartz countertops, tile backsplash, and stainless steel appliances (fridge, stove, dishwasher, and hood). From the kitchen, a sliding glass door leads to the backyard your own blank canvas to design however you want, whether that’s a garden, a patio, or an outdoor entertainment space. Upstairs, there are two good-sized bedrooms, both fully updated. The main bedroom has its own private full bathroom, giving you a nice retreat at the end of the day. Almost everything’s been done for you new HVAC, new roof, new driveway, new bathrooms, new floors almost everything is brand new.
The location is just as great: close to major roads, shopping centers, malls, and public transportation. Whether you’re looking for a starter home or the perfect first step in building your rental portfolio, this one is ready to go and won’t last long. 📞 Call today to schedule your tour!
Please double check the square footage of the house as it's estimated.
Contact an agent
Home facts
- Year built:1918
- Listing ID #:NJCD2099826
- Added:133 day(s) ago
- Updated:December 25, 2025 at 06:59 AM
Rooms and interior
- Bedrooms:2
- Total bathrooms:2
- Full bathrooms:2
Heating and cooling
- Cooling:Central A/C
- Heating:90% Forced Air, Natural Gas
Structure and exterior
- Roof:Shingle
- Year built:1918
Schools
- High school:HADDON HEIGHTS H.S.
Utilities
- Water:Public
- Sewer:Public Sewer
Finances and disclosures
- Price:$260,000
- Tax amount:$1,778 (2005)
New listings near 27 E Phoenix Ave
 $340,000Pending4 beds 2 baths2,025 sq. ft.
$340,000Pending4 beds 2 baths2,025 sq. ft.523 Carver Ct, LAWNSIDE, NJ 08045
MLS# NJCD2106628Listed by: LONG & FOSTER REAL ESTATE, INC.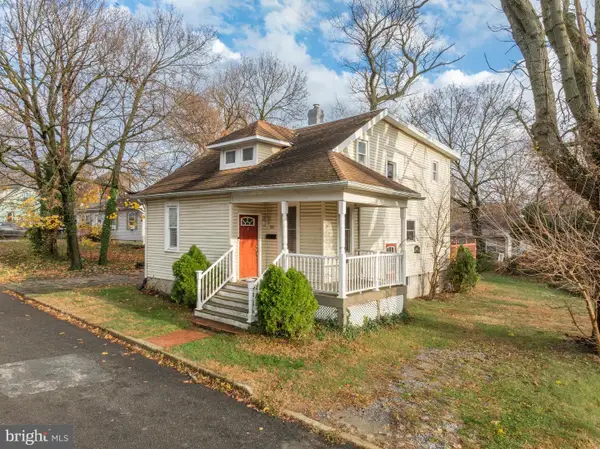 $325,000Active4 beds 3 baths1,660 sq. ft.
$325,000Active4 beds 3 baths1,660 sq. ft.26 E Phoenix Ave, LAWNSIDE, NJ 08045
MLS# NJCD2106642Listed by: RE/MAX PREFERRED - CHERRY HILL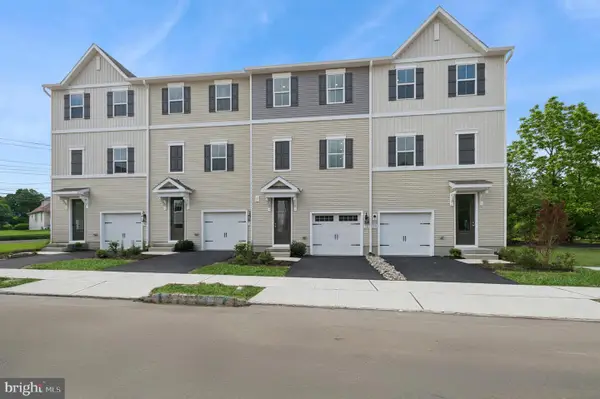 $399,990Active3 beds 3 baths1,927 sq. ft.
$399,990Active3 beds 3 baths1,927 sq. ft.20 Silverbell Ave #hd - Greenwich, BERLIN, NJ 08009
MLS# NJCD2105814Listed by: LANDARAMA INC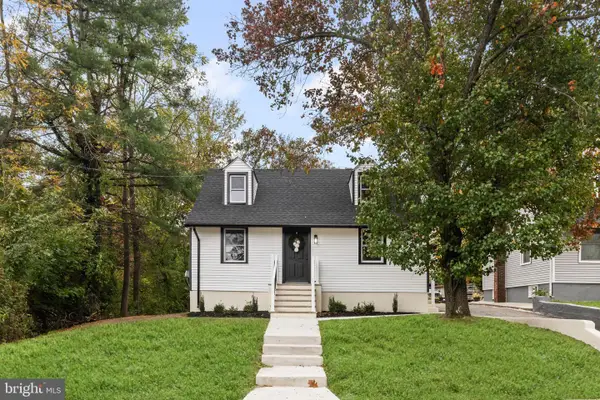 $385,000Pending5 beds 2 baths1,899 sq. ft.
$385,000Pending5 beds 2 baths1,899 sq. ft.22 E Center Oak Ave, LAWNSIDE, NJ 08045
MLS# NJCD2105100Listed by: REAL BROKER, LLC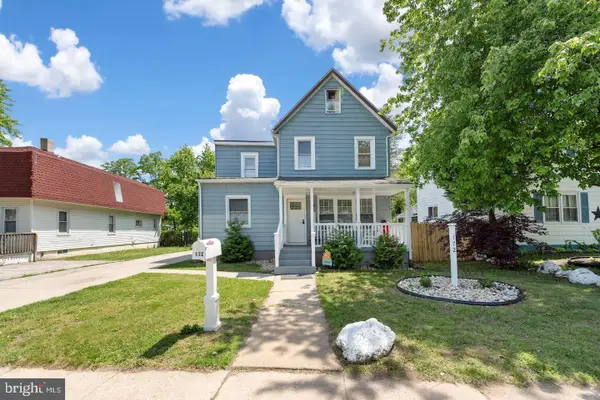 $299,000Pending3 beds 2 baths1,828 sq. ft.
$299,000Pending3 beds 2 baths1,828 sq. ft.172 E Charleston Ave E, LAWNSIDE, NJ 08045
MLS# NJCD2104998Listed by: KW EMPOWER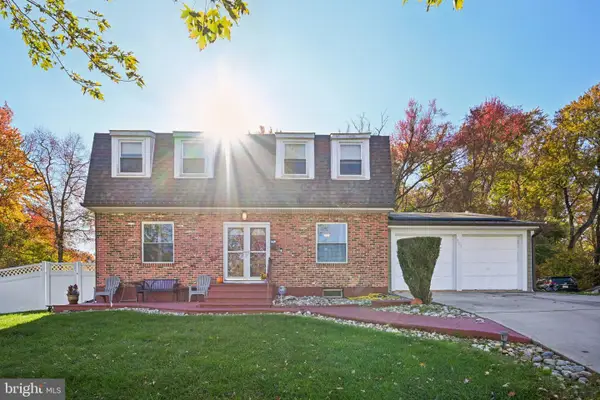 $360,000Pending4 beds 3 baths2,620 sq. ft.
$360,000Pending4 beds 3 baths2,620 sq. ft.358 Quaker Rd, LAWNSIDE, NJ 08045
MLS# NJCD2104034Listed by: EXP REALTY, LLC $310,000Active3 beds 3 baths1,296 sq. ft.
$310,000Active3 beds 3 baths1,296 sq. ft.348 Silk St, LAWNSIDE, NJ 08045
MLS# NJCD2102214Listed by: ELLIS GROUP PROPERTY MANAGEMENT LLC $329,900Pending4 beds 2 baths1,536 sq. ft.
$329,900Pending4 beds 2 baths1,536 sq. ft.59 E Oak Ave, LAWNSIDE, NJ 08045
MLS# NJCD2097368Listed by: RAYMOND BYARD REAL ESTATE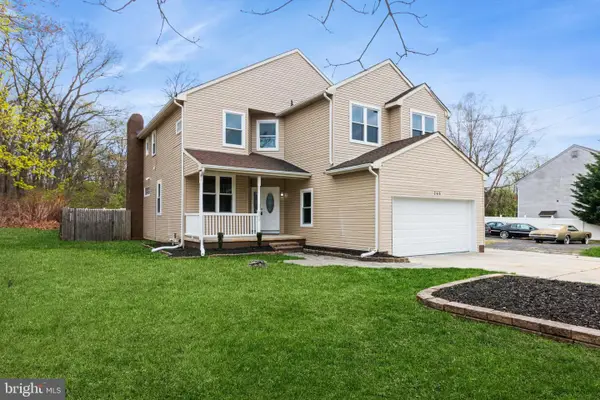 $499,900Active4 beds 3 baths3,294 sq. ft.
$499,900Active4 beds 3 baths3,294 sq. ft.265 S Charleston Ave, LAWNSIDE, NJ 08045
MLS# NJCD2091124Listed by: BRUCE ASSOCIATES INC $545,000Pending5 beds -- baths2,264 sq. ft.
$545,000Pending5 beds -- baths2,264 sq. ft.412 S Charleston Ave, LAWNSIDE, NJ 08045
MLS# NJCD2087814Listed by: BHHS FOX & ROACH 9TH STREET-OCEAN CITY
