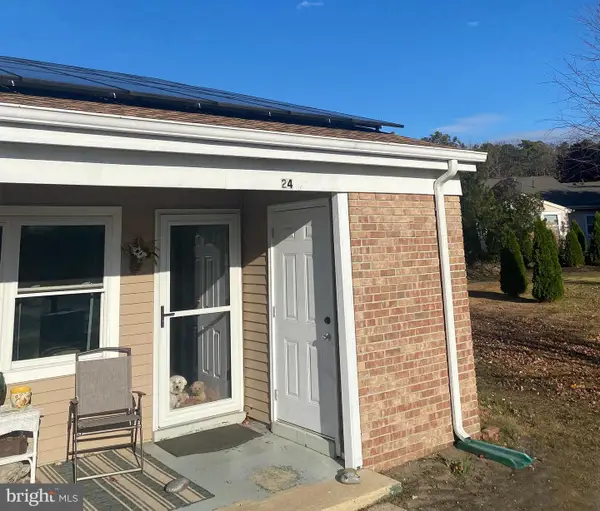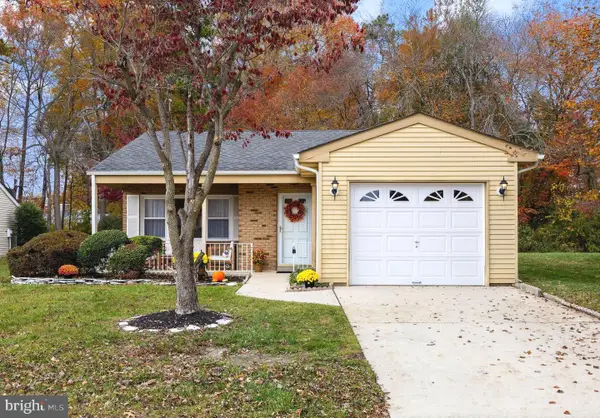58 Westminster Dr S, Leisuretowne, NJ 08088
Local realty services provided by:ERA Martin Associates
58 Westminster Dr S,Southampton, NJ 08088
$335,500
- 2 Beds
- 2 Baths
- 1,517 sq. ft.
- Single family
- Pending
Listed by: carol g shorman
Office: alloway associates inc
MLS#:NJBL2096734
Source:BRIGHTMLS
Price summary
- Price:$335,500
- Price per sq. ft.:$221.16
- Monthly HOA dues:$89
About this home
If you are looking for a house with lots of upgrades and spacious living - look no further! We are offering a Westport model with 1500+ square feet in the beautiful 55+ community of Leisuretowne. Approaching the house the house the first thing you will notice is the wonderful curb appeal. and the updated garage door. Entering the front door, the gleaming wood floors are a real eye-catcher! If you like to entertain the open flow living and dining room are perfect for every occasion. Continue your tour to the gourmet chefs kitchen featuring Kraft Maid cabinets with pull out lower shelves, top line counters and full appliance package including a wine cooler! Immediately adjacent to the kitchen is a cozy den for informal relaxation. Enter the primary suite through double doors where you will find a dressing area, walk-in closet and updated bath with step-in shower. A spacious second bedroom provides opportunities for guests, office or hobbies.
A separate laundry room alleviates clutter and has an indoor entry to the garage. The owners spared no expense during the 2019 remodel and added a heat pump, water heater and updated electric at that time. Other extras include ceiling fans, garage door opener, and inground sprinkler system. All this and the seller is providing a one year home warranty at the time of settlement!
Contact an agent
Home facts
- Year built:1986
- Listing ID #:NJBL2096734
- Added:47 day(s) ago
- Updated:November 16, 2025 at 08:28 AM
Rooms and interior
- Bedrooms:2
- Total bathrooms:2
- Full bathrooms:2
- Living area:1,517 sq. ft.
Heating and cooling
- Cooling:Ceiling Fan(s), Central A/C, Heat Pump(s)
- Heating:Electric, Heat Pump - Electric BackUp
Structure and exterior
- Roof:Shingle
- Year built:1986
- Building area:1,517 sq. ft.
- Lot area:0.21 Acres
Schools
- High school:SENECA
Utilities
- Water:Public
- Sewer:Public Sewer
Finances and disclosures
- Price:$335,500
- Price per sq. ft.:$221.16
- Tax amount:$4,460 (2024)
New listings near 58 Westminster Dr S
- Open Sun, 1 to 3pmNew
 $434,900Active2 beds 2 baths1,714 sq. ft.
$434,900Active2 beds 2 baths1,714 sq. ft.48 Dunstable Rd, SOUTHAMPTON, NJ 08088
MLS# NJBL2101272Listed by: BHHS FOX & ROACH - ROBBINSVILLE - Coming Soon
 $185,000Coming Soon1 beds 1 baths
$185,000Coming Soon1 beds 1 baths24 Farrington Ct, SOUTHAMPTON, NJ 08088
MLS# NJBL2101384Listed by: COLDWELL BANKER REALTY - New
 $389,000Active2 beds 2 baths1,590 sq. ft.
$389,000Active2 beds 2 baths1,590 sq. ft.170 Dorchester Dr, SOUTHAMPTON, NJ 08088
MLS# NJBL2101242Listed by: HOME JOURNEY REALTY - Open Sun, 12 to 2pmNew
 $369,900Active2 beds 2 baths1,360 sq. ft.
$369,900Active2 beds 2 baths1,360 sq. ft.39 Chelsea Pl, SOUTHAMPTON, NJ 08088
MLS# NJBL2101194Listed by: KELLER WILLIAMS REALTY - MARLTON - New
 $287,000Active2 beds 1 baths1,167 sq. ft.
$287,000Active2 beds 1 baths1,167 sq. ft.81 Sheffield Pl, SOUTHAMPTON, NJ 08088
MLS# NJBL2098990Listed by: KELLER WILLIAMS REALTY - MOORESTOWN  $250,000Active2 beds 2 baths1,360 sq. ft.
$250,000Active2 beds 2 baths1,360 sq. ft.64 Huntington Dr, SOUTHAMPTON, NJ 08088
MLS# NJBL2098628Listed by: COMPASS NEW JERSEY, LLC - MOORESTOWN- Open Sun, 12 to 2:30pm
 $280,000Active2 beds 1 baths987 sq. ft.
$280,000Active2 beds 1 baths987 sq. ft.47 Chatham Pl, SOUTHAMPTON, NJ 08088
MLS# NJBL2098648Listed by: LONG & FOSTER REAL ESTATE, INC.  $345,000Active2 beds 2 baths1,124 sq. ft.
$345,000Active2 beds 2 baths1,124 sq. ft.248 Huntington Dr, SOUTHAMPTON, NJ 08088
MLS# NJBL2098040Listed by: TESLA REALTY GROUP LLC $310,000Active2 beds 2 baths1,064 sq. ft.
$310,000Active2 beds 2 baths1,064 sq. ft.19 Dunstable Rd, SOUTHAMPTON, NJ 08088
MLS# NJBL2098508Listed by: J ELKON REALTY LLC- Open Sun, 1 to 4pm
 $360,000Active2 beds 2 baths1,637 sq. ft.
$360,000Active2 beds 2 baths1,637 sq. ft.14 Burtons, SOUTHAMPTON, NJ 08088
MLS# NJBL2098400Listed by: EXP REALTY, LLC
