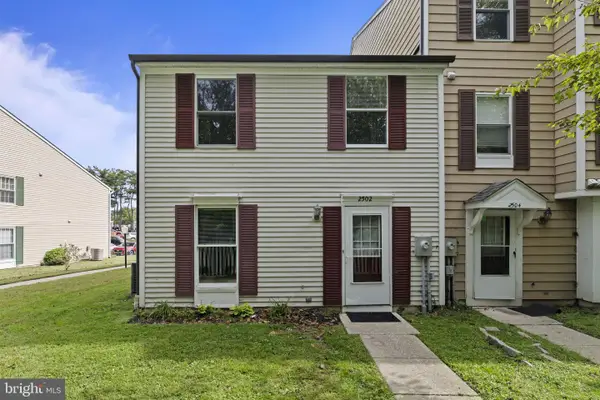326 Chestnut Ave, Lindenwold, NJ 08021
Local realty services provided by:ERA Liberty Realty
326 Chestnut Ave,Lindenwold, NJ 08021
$310,000
- 4 Beds
- 3 Baths
- 1,870 sq. ft.
- Single family
- Pending
Listed by: brandee alexandria vaughan, amber kapri cruse
Office: keller williams realty - moorestown
MLS#:NJCD2103286
Source:BRIGHTMLS
Price summary
- Price:$310,000
- Price per sq. ft.:$165.78
About this home
Welcome to this spacious 4-level split home located in the heart of Lindenwold! This property is filled with desirable features perfect for both relaxation and entertaining — including an in-ground pool, custom deck, patio, fireplace, and multiple living and family rooms to enjoy.
Inside, you’ll find 4 generous bedrooms, 2.5 bathrooms, and a bright, open-concept living/dining area that flows seamlessly into the kitchen. The home features new vinyl flooring throughout, stainless steel appliances, and a welcoming foyer entry. Multiple flex spaces offer endless possibilities — from a home office to a playroom or creative studio — including a bonus room with a chalkboard wall. A partially finished basement provides even more space for storage or recreation.
Step outside to your private backyard retreat featuring a deck overlooking the pool, a storage shed, and plenty of yard space shaded by mature trees — perfect for hosting or relaxing. The large driveway offers ample parking, and the fenced yard adds privacy.
Conveniently located just minutes from Route 295, Route 73, the Atlantic City Expressway, and walking distance to the Lindenwold Transportation Center, with easy access to shopping, dining, schools, and the Philadelphia Metro area. Big, bright, and full of potential — come make this home your own!
Contact an agent
Home facts
- Year built:1978
- Listing ID #:NJCD2103286
- Added:45 day(s) ago
- Updated:November 17, 2025 at 05:38 AM
Rooms and interior
- Bedrooms:4
- Total bathrooms:3
- Full bathrooms:2
- Half bathrooms:1
- Living area:1,870 sq. ft.
Heating and cooling
- Cooling:Window Unit(s)
- Heating:Forced Air, Natural Gas
Structure and exterior
- Year built:1978
- Building area:1,870 sq. ft.
- Lot area:0.34 Acres
Utilities
- Water:Public
- Sewer:Public Sewer
Finances and disclosures
- Price:$310,000
- Price per sq. ft.:$165.78
- Tax amount:$7,689 (2024)
New listings near 326 Chestnut Ave
- New
 $144,900Active2 beds 1 baths928 sq. ft.
$144,900Active2 beds 1 baths928 sq. ft.919 Pinelawn Ave, LINDENWOLD, NJ 08021
MLS# NJCD2106216Listed by: KELLER WILLIAMS REALTY - MOORESTOWN - New
 $340,000Active3 beds 3 baths1,519 sq. ft.
$340,000Active3 beds 3 baths1,519 sq. ft.470 Wilson Ave, LINDENWOLD, NJ 08021
MLS# NJCD2106230Listed by: KELLER WILLIAMS REALTY - New
 $325,000Active3 beds 2 baths1,536 sq. ft.
$325,000Active3 beds 2 baths1,536 sq. ft.609 8th Ave, LINDENWOLD, NJ 08021
MLS# NJCD2106056Listed by: WEICHERT REALTORS - MOORESTOWN - New
 $255,000Active2 beds 1 baths700 sq. ft.
$255,000Active2 beds 1 baths700 sq. ft.205 State Ave, LINDENWOLD, NJ 08021
MLS# NJCD2105900Listed by: WEICHERT REALTORS-TURNERSVILLE - New
 $275,000Active3 beds 1 baths728 sq. ft.
$275,000Active3 beds 1 baths728 sq. ft.225 Chews Landing Rd, LINDENWOLD, NJ 08021
MLS# NJCD2105880Listed by: WEICHERT REALTORS-TURNERSVILLE - New
 $349,900Active3 beds 2 baths1,520 sq. ft.
$349,900Active3 beds 2 baths1,520 sq. ft.800 Bentley Rd, LINDENWOLD, NJ 08021
MLS# NJCD2105850Listed by: REAL BROKER, LLC  $325,000Active3 beds 2 baths1,200 sq. ft.
$325,000Active3 beds 2 baths1,200 sq. ft.809 Jaguar Rd, LINDENWOLD, NJ 08021
MLS# NJCD2105004Listed by: REAL BROKER, LLC $225,000Pending3 beds 2 baths1,400 sq. ft.
$225,000Pending3 beds 2 baths1,400 sq. ft.725 Myrtle Ave, LINDENWOLD, NJ 08021
MLS# NJCD2105120Listed by: KELLER WILLIAMS REAL ESTATE - PRINCETON- Coming Soon
 $375,000Coming Soon3 beds 2 baths
$375,000Coming Soon3 beds 2 baths335 2nd Ave, LINDENWOLD, NJ 08021
MLS# NJCD2104458Listed by: RE/MAX COMMUNITY-WILLIAMSTOWN  $164,900Active2 beds 2 baths1,120 sq. ft.
$164,900Active2 beds 2 baths1,120 sq. ft.2502 Greenwood Dr, LINDENWOLD, NJ 08021
MLS# NJCD2104860Listed by: PRIME REALTY PARTNERS
