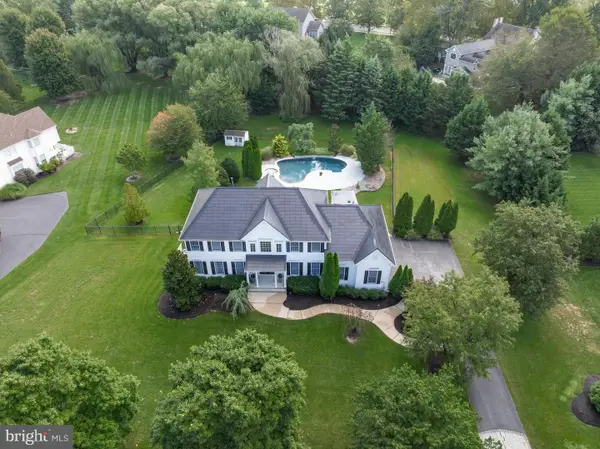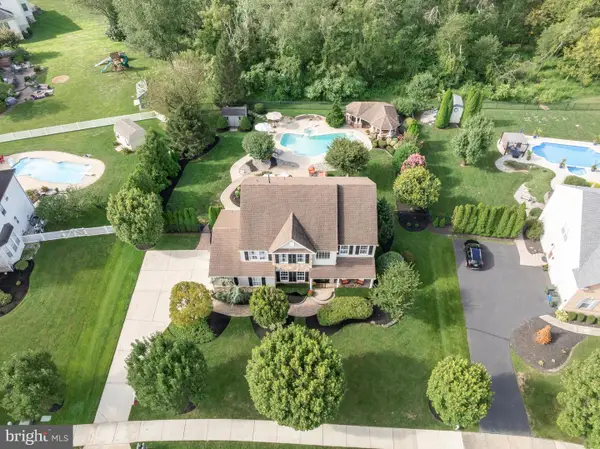218 Spout Spring Ave, Lumberton, NJ 08048
Local realty services provided by:ERA Central Realty Group
218 Spout Spring Ave,Lumberton, NJ 08048
$375,000
- 3 Beds
- 2 Baths
- 1,066 sq. ft.
- Single family
- Pending
Listed by:angela bonsignore
Office:prime realty partners
MLS#:NJBL2091758
Source:BRIGHTMLS
Price summary
- Price:$375,000
- Price per sq. ft.:$351.78
About this home
Highest and Best due by Thursday July 31 at 5pm. Thank you!
Welcome home! Get ready to fall in love with this immaculate beauty. This 3 bedroom ranch-style home on a quiet street in Lumberton has so much to offer! A partial brick facade, freshly painted siding with black shutters and a well-manicured lawn present both charm and curb appeal.
Upon entering, you are greeted with a large, open living room and dining area, with original hardwood floors throughout. These rooms are freshly painted and beautifully maintained. The kitchen features beautiful cabinetry with plenty of counter space.
Three spacious bedrooms and an updated bathroom are all on the main floor. The basement has been finished to include a family room area, the perfect place to spend time with loved ones. The basement also offers a half bathroom and large storage room that includes laundry room.
Walk outside to a spacious patio and experience this beautiful backyard oasis. Lounge in the in ground pool, towel off and walk through an amazingly maintained garden that features plants, flowers, succulents and vegetables. Not only does the backyard have a large detached garage, it also features the cutest she-shed imaginable! The garage can be utilized as a workshop, or for added storage. The she-shed can be your peaceful escape from reality, or whatever your heart desires.
Other features include irrigation system, new HVAC (less than a year old), newer roof and water heater (5 years old).
Just minutes from Route 38, NJ Turnpike, Joint Base MDL, restaurants, downtown shopping, and Virtua Memorial Hospital.
Contact an agent
Home facts
- Year built:1953
- Listing ID #:NJBL2091758
- Added:78 day(s) ago
- Updated:October 04, 2025 at 07:48 AM
Rooms and interior
- Bedrooms:3
- Total bathrooms:2
- Full bathrooms:1
- Half bathrooms:1
- Living area:1,066 sq. ft.
Heating and cooling
- Cooling:Central A/C
- Heating:Forced Air, Natural Gas
Structure and exterior
- Roof:Pitched, Shingle
- Year built:1953
- Building area:1,066 sq. ft.
Schools
- High school:RANCOCAS VALLEY REG. H.S.
- Elementary school:ASHBROOK
Utilities
- Water:Public
- Sewer:Public Sewer
Finances and disclosures
- Price:$375,000
- Price per sq. ft.:$351.78
- Tax amount:$5,845 (2024)
New listings near 218 Spout Spring Ave
- Open Sat, 4 to 6pmNew
 $525,000Active4 beds 2 baths3,254 sq. ft.
$525,000Active4 beds 2 baths3,254 sq. ft.5 Beulah Ave, LUMBERTON, NJ 08048
MLS# NJBL2097060Listed by: BHHS FOX & ROACH-MT LAUREL - Coming Soon
 $999,000Coming Soon4 beds 3 baths
$999,000Coming Soon4 beds 3 baths18 Azalea Dr, LUMBERTON, NJ 08048
MLS# NJBL2096890Listed by: BHHS FOX & ROACH - PRINCETON - Coming SoonOpen Sun, 12 to 4pm
 $549,000Coming Soon3 beds 3 baths
$549,000Coming Soon3 beds 3 baths15 Wellington Dr, LUMBERTON, NJ 08048
MLS# NJBL2096892Listed by: RE/MAX SELECT - ROCKAWAY - Open Sun, 11am to 1pmNew
 $349,900Active3 beds 1 baths1,095 sq. ft.
$349,900Active3 beds 1 baths1,095 sq. ft.44 Rockland Ter, LUMBERTON, NJ 08048
MLS# NJBL2096538Listed by: KELLER WILLIAMS REALTY  $699,999Active4 beds 3 baths2,698 sq. ft.
$699,999Active4 beds 3 baths2,698 sq. ft.11 Abington Way, LUMBERTON, NJ 08048
MLS# NJBL2095942Listed by: CORCORAN SAWYER SMITH $1,100,000Pending4 beds 4 baths4,570 sq. ft.
$1,100,000Pending4 beds 4 baths4,570 sq. ft.23 Sunflower Cir, LUMBERTON, NJ 08048
MLS# NJBL2095674Listed by: KELLER WILLIAMS REALTY - MOORESTOWN $800,000Pending5 beds 3 baths4,782 sq. ft.
$800,000Pending5 beds 3 baths4,782 sq. ft.8 Banbury Rd, LUMBERTON, NJ 08048
MLS# NJBL2095290Listed by: KELLER WILLIAMS REALTY - MOORESTOWN $300,000Pending3 beds 1 baths960 sq. ft.
$300,000Pending3 beds 1 baths960 sq. ft.56 Nassau Rd, LUMBERTON, NJ 08048
MLS# NJBL2094954Listed by: BHHS FOX & ROACH-MARLTON $291,500Active3 beds 3 baths1,540 sq. ft.
$291,500Active3 beds 3 baths1,540 sq. ft.16 Basil Dr, LUMBERTON, NJ 08048
MLS# NJBL2094884Listed by: YOUR TOWN REALTY $975,000Pending4 beds 3 baths3,839 sq. ft.
$975,000Pending4 beds 3 baths3,839 sq. ft.14 Amaryllis Ln, LUMBERTON, NJ 08048
MLS# NJBL2094786Listed by: KELLER WILLIAMS REALTY - MOORESTOWN
