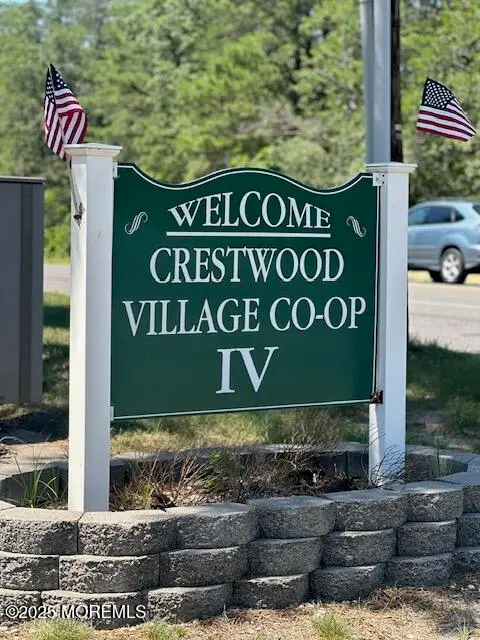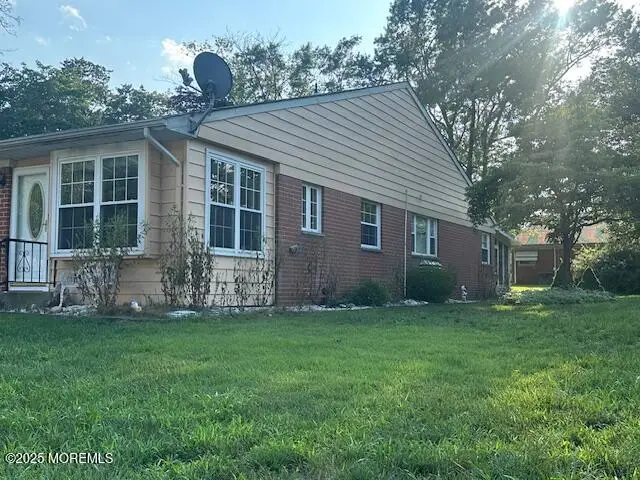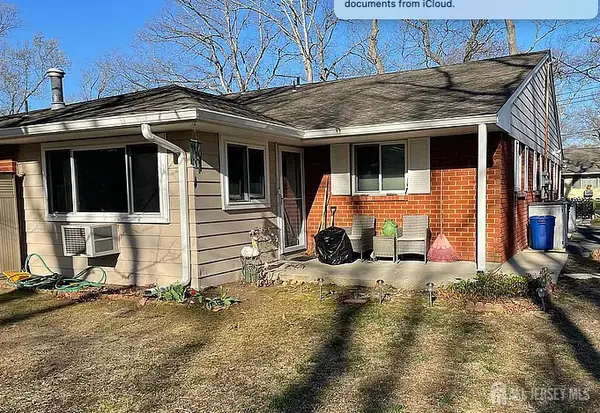144 B Hudson Parkway, Manchester, NJ 08759
Local realty services provided by:ERA Statewide Realty



Listed by:kimberly fleak
Office:coldwell banker realty
MLS#:22521367
Source:NJ_MOMLS
Price summary
- Price:$145,000
- Price per sq. ft.:$117.41
- Monthly HOA dues:$289
About this home
Price Improvement! Nestled in the Crestwood Village IV Co-Op in Manchester, you'll find this updated, attached Ranch style home! It boasts a bright sunroom as you enter and as you pass through the glass French door and down the hall, you'll see the direct access garage straight into a large laundry room. The open concept living room has a coat closet, and a view of the breakfast bar and dining area. The updated, eat-in-kitchen offers a built-in pantry, U-shaped kitchen design with ample countertop space, and lots of cabinetry. This 55+ Co-Op offers the perfect combination of comfort, style, and low-maintenance living. Featuring a primary en-suite with 2 walk-in closets, tub/shower combination bathroom. This model screams 'pride of ownership', is move-in ready, and waiting for you. Maintenance includes common area, exterior & lawn maintenance, management fees, property taxes & garbage removal. Crestwood Village Co-Op IV has a clubhouse, community room, and shuffleboard court for socializing. Guide your agent to assemble an offer and let's make a deal!
Contact an agent
Home facts
- Year built:1970
- Listing Id #:22521367
- Added:27 day(s) ago
- Updated:August 11, 2025 at 03:17 PM
Rooms and interior
- Bedrooms:1
- Total bathrooms:1
- Full bathrooms:1
- Living area:1,235 sq. ft.
Heating and cooling
- Cooling:Central Air
- Heating:Baseboard, Hot Water, Natural Gas
Structure and exterior
- Roof:Shingle
- Year built:1970
- Building area:1,235 sq. ft.
- Lot area:0.13 Acres
Schools
- High school:Manchester Twnshp
- Middle school:Manchester TWP
- Elementary school:Whiting
Utilities
- Water:Public
- Sewer:Public Sewer
Finances and disclosures
- Price:$145,000
- Price per sq. ft.:$117.41
- Tax amount:$4,537 (2024)
New listings near 144 B Hudson Parkway
 $85,000Active1 beds 1 baths
$85,000Active1 beds 1 baths-12 Heron Street #C, Manchester, NJ 08759
MLS# 2515046RListed by: EXP REALTY, LLC $249,900Active2 beds 2 baths1,215 sq. ft.
$249,900Active2 beds 2 baths1,215 sq. ft.-23 Bowie Drive, Manchester, NJ 08759
MLS# 2601031RListed by: RE/MAX 1ST ADVANTAGE- New
 $539,900Active3 beds 2 baths2,135 sq. ft.
$539,900Active3 beds 2 baths2,135 sq. ft.3 Anthony Circle, Manchester, NJ 08759
MLS# 22524576Listed by: CROSSROADS REALTY MANCHESTER - Open Sat, 12 to 2pmNew
 $369,999Active2 beds 2 baths1,346 sq. ft.
$369,999Active2 beds 2 baths1,346 sq. ft.550 Petunia Lane, Whiting, NJ 08759
MLS# 22524565Listed by: RESOURCEFUL REALTY - New
 $489,000Active3 beds 1 baths1,268 sq. ft.
$489,000Active3 beds 1 baths1,268 sq. ft.1732 Fifth Avenue, Toms River, NJ 08757
MLS# 22524319Listed by: IMPERIAL REAL ESTATE AGENCY - New
 $799,000Active5 beds 3 baths2,638 sq. ft.
$799,000Active5 beds 3 baths2,638 sq. ft.1561 Scranton Avenue, Whiting, NJ 08759
MLS# 22524554Listed by: KELLER WILLIAMS PREFERRED PROPERTIES,BAYVILLE - New
 $168,800Active3 beds 2 baths
$168,800Active3 beds 2 baths615 Walden Way, Whiting, NJ 08759
MLS# 22524552Listed by: EXP REALTY - New
 $149,900Active2 beds 2 baths
$149,900Active2 beds 2 baths6 Lincoln Court, Whiting, NJ 08759
MLS# 22524515Listed by: RE/MAX WELCOME HOME - New
 $85,000Active1 beds 1 baths
$85,000Active1 beds 1 baths232 A Columbine Avenue, Whiting, NJ 08759
MLS# 22524493Listed by: KELLER WILLIAMS REALTY EAST MONMOUTH - New
 $210,000Active2 beds 1 baths1,098 sq. ft.
$210,000Active2 beds 1 baths1,098 sq. ft.11B Amherst Road #64, Whiting, NJ 08759
MLS# 22524459Listed by: RE/MAX REVOLUTION
