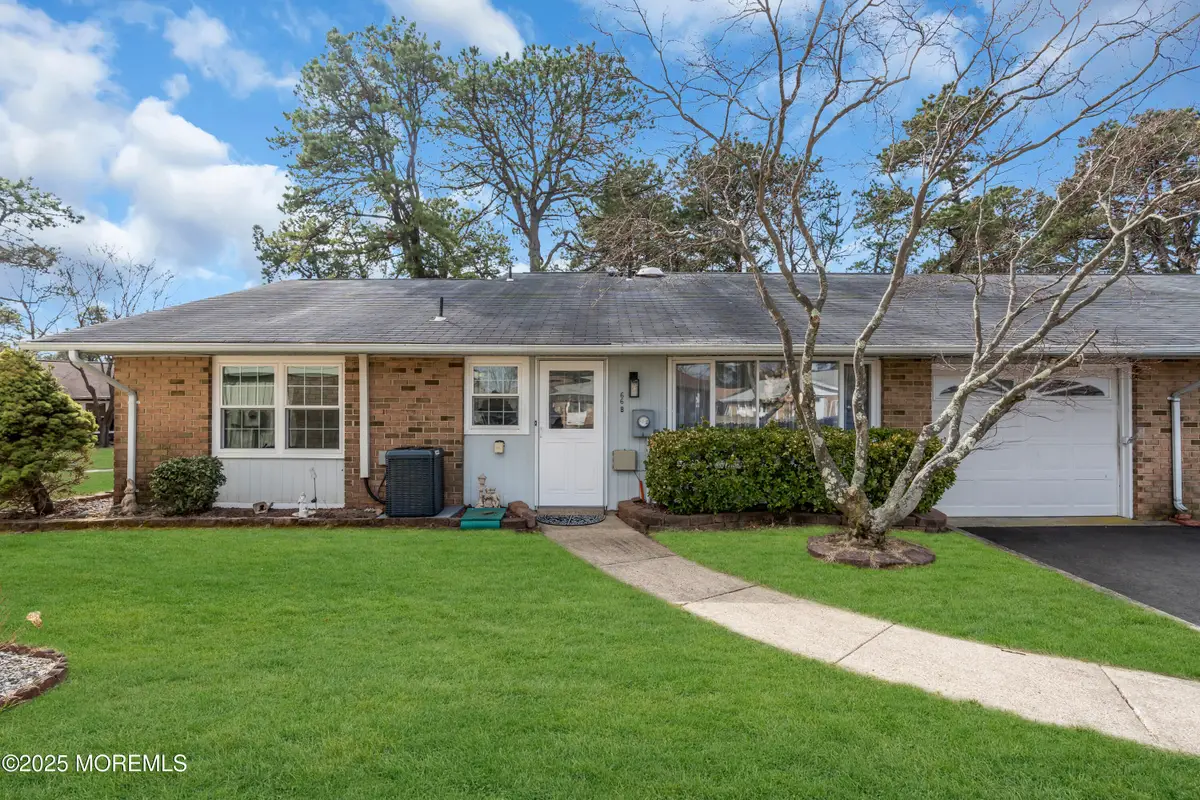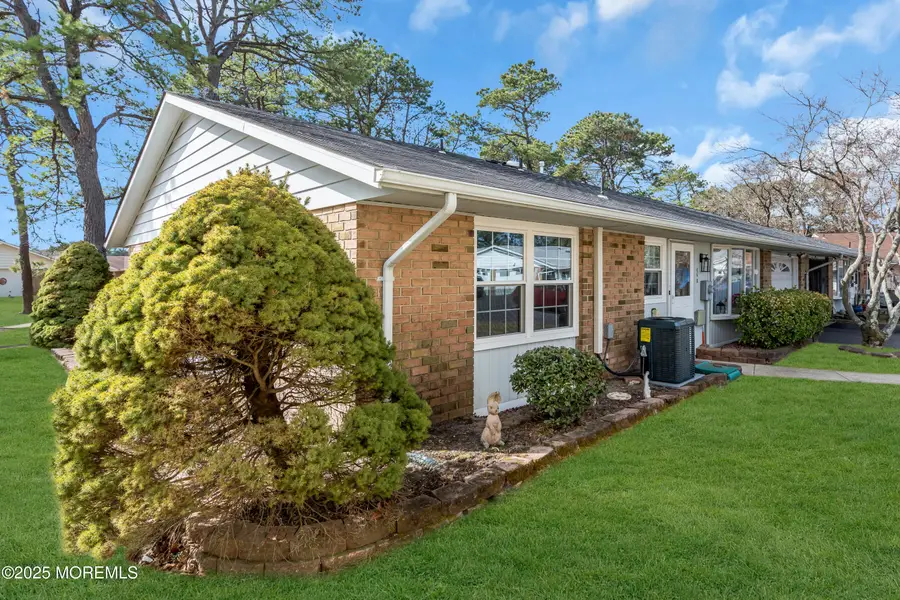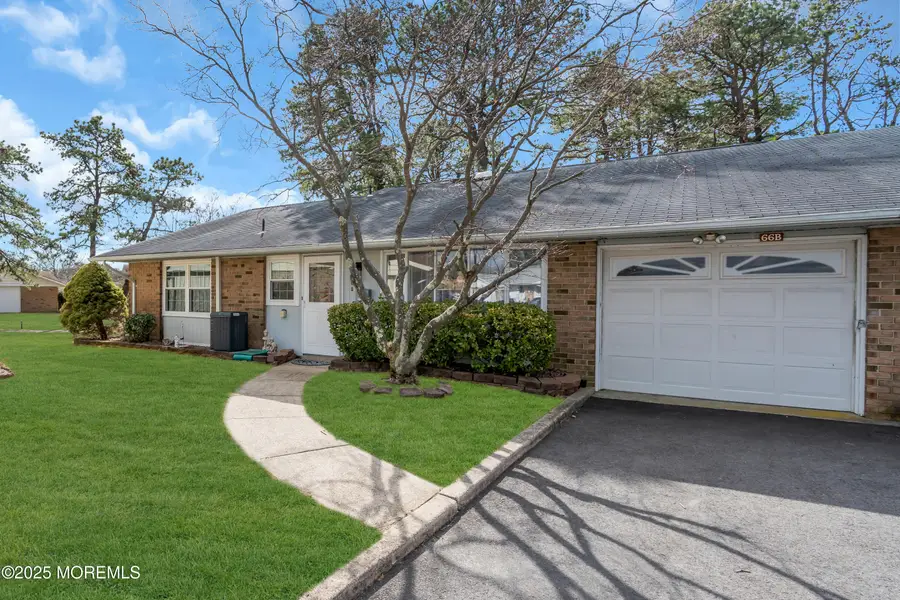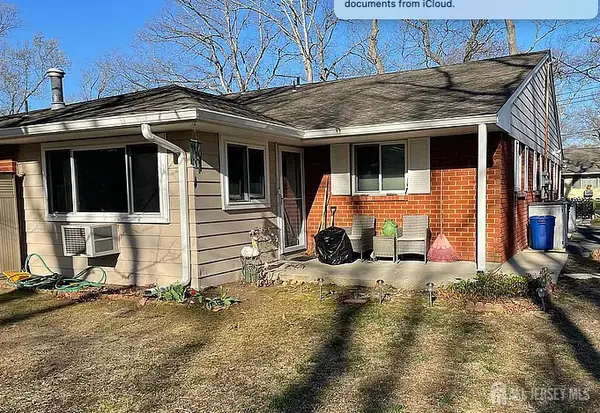66B Buckingham Drive, Manchester, NJ 08759
Local realty services provided by:ERA Central Realty Group



66B Buckingham Drive,Manchester, NJ 08759
$349,999
- 2 Beds
- 2 Baths
- 1,948 sq. ft.
- Single family
- Pending
Listed by:gina scodella
Office:re/max revolution
MLS#:22519980
Source:NJ_MOMLS
Price summary
- Price:$349,999
- Price per sq. ft.:$179.67
- Monthly HOA dues:$394
About this home
This is the one you have been waiting for! Just bring your furniture and settle into this beautifully remodeled 2-bedroom, 2-bath Regency Model end unit in Lesuire Village West RARE opportunity ALL GAS heat, stove, HWH, & AC! The natural gas is great from efficiency and low monthly bills.This stunning home features an extra-long driveway, providing ample parking space which is rare for a single car driveway...Step into the heart of the home—a modernized kitchen featuring crisp white cabinetry, upgraded granite countertops, and stainless steel appliances. The kitchen seamlessly flows into the adjacent dining area and a spacious living room, complete with a charming bow window that invites natural light inside. The expansive living room offers endless furniture arrangement possibilities and is highlighted by elegant French doors that lead to a delightful three-season enclosed porch...Enjoy tranquil views of the private wooded buffer, creating the perfect space for relaxation or entertaining...The primary suite boasts a generously sized bedroom with an updated en-suite bath. A secondary bedroom and a remodeled full guest bath provide comfortable accommodations for family or guests. Luxury vinyl flooring runs throughout the home, enhancing both style and durability.Additional features include a convenient in-home laundry room, a newly installed central air conditioning system, and a garage for extra storage or parking and expoy floors! This unit has been converted to GAS and features BRAND NEW WINDOWS throughout, enhancing energy efficiency and comfort. This home is move in ready! All new doors, trim, paint, youll have to see this one in person! Don't miss the opportunity to own this move-in-ready gem!
Contact an agent
Home facts
- Year built:1973
- Listing Id #:22519980
- Added:38 day(s) ago
- Updated:July 17, 2025 at 07:38 PM
Rooms and interior
- Bedrooms:2
- Total bathrooms:2
- Full bathrooms:2
- Living area:1,948 sq. ft.
Heating and cooling
- Cooling:Central Air
- Heating:Forced Air, Natural Gas
Structure and exterior
- Roof:Shingle
- Year built:1973
- Building area:1,948 sq. ft.
Schools
- High school:Manchester Twnshp
- Middle school:Manchester TWP
Utilities
- Water:Public
- Sewer:Public Sewer
Finances and disclosures
- Price:$349,999
- Price per sq. ft.:$179.67
New listings near 66B Buckingham Drive
 $85,000Active1 beds 1 baths
$85,000Active1 beds 1 baths-12 Heron Street #C, Manchester, NJ 08759
MLS# 2515046RListed by: EXP REALTY, LLC $249,900Active2 beds 2 baths1,215 sq. ft.
$249,900Active2 beds 2 baths1,215 sq. ft.-23 Bowie Drive, Manchester, NJ 08759
MLS# 2601031RListed by: RE/MAX 1ST ADVANTAGE- New
 $539,900Active3 beds 2 baths2,135 sq. ft.
$539,900Active3 beds 2 baths2,135 sq. ft.3 Anthony Circle, Manchester, NJ 08759
MLS# 22524576Listed by: CROSSROADS REALTY MANCHESTER - Open Sat, 12 to 2pmNew
 $369,999Active2 beds 2 baths1,346 sq. ft.
$369,999Active2 beds 2 baths1,346 sq. ft.550 Petunia Lane, Whiting, NJ 08759
MLS# 22524565Listed by: RESOURCEFUL REALTY - New
 $489,000Active3 beds 1 baths1,268 sq. ft.
$489,000Active3 beds 1 baths1,268 sq. ft.1732 Fifth Avenue, Toms River, NJ 08757
MLS# 22524319Listed by: IMPERIAL REAL ESTATE AGENCY - New
 $799,000Active5 beds 3 baths2,638 sq. ft.
$799,000Active5 beds 3 baths2,638 sq. ft.1561 Scranton Avenue, Whiting, NJ 08759
MLS# 22524554Listed by: KELLER WILLIAMS PREFERRED PROPERTIES,BAYVILLE - New
 $168,800Active3 beds 2 baths
$168,800Active3 beds 2 baths615 Walden Way, Whiting, NJ 08759
MLS# 22524552Listed by: EXP REALTY - New
 $149,900Active2 beds 2 baths
$149,900Active2 beds 2 baths6 Lincoln Court, Whiting, NJ 08759
MLS# 22524515Listed by: RE/MAX WELCOME HOME - New
 $85,000Active1 beds 1 baths
$85,000Active1 beds 1 baths232 A Columbine Avenue, Whiting, NJ 08759
MLS# 22524493Listed by: KELLER WILLIAMS REALTY EAST MONMOUTH - New
 $210,000Active2 beds 1 baths1,098 sq. ft.
$210,000Active2 beds 1 baths1,098 sq. ft.11B Amherst Road #64, Whiting, NJ 08759
MLS# 22524459Listed by: RE/MAX REVOLUTION
