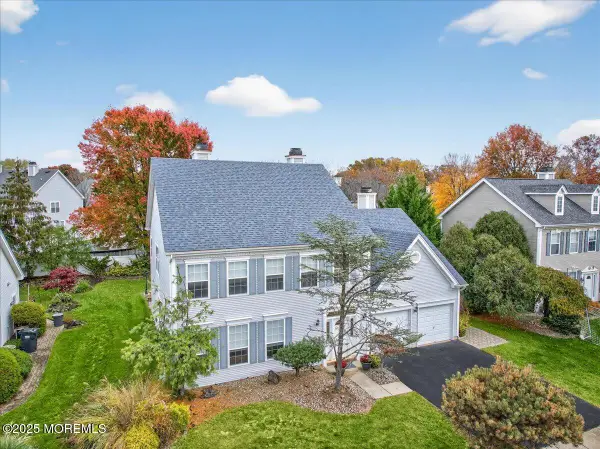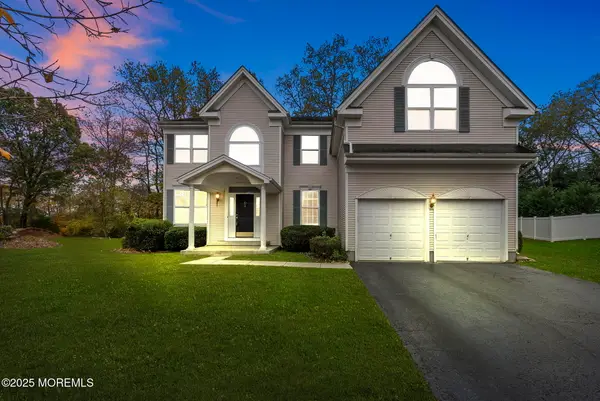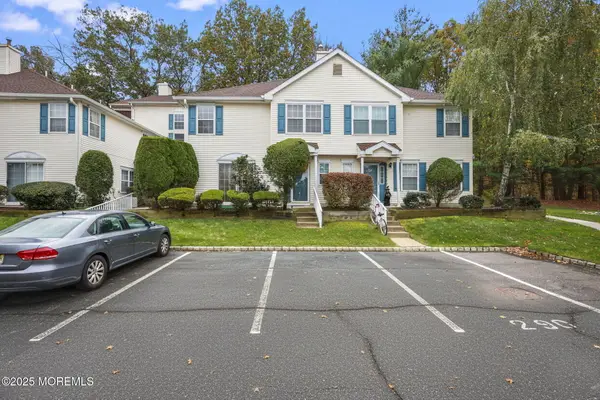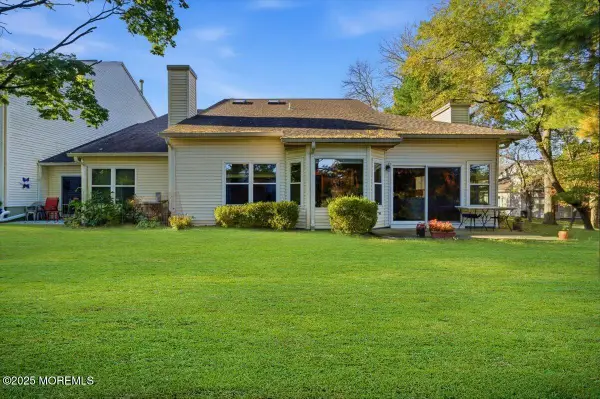102 Pilot Street, Marlboro, NJ 07746
Local realty services provided by:ERA Central Realty Group
102 Pilot Street,Marlboro, NJ 07746
$749,900
- 3 Beds
- 4 Baths
- 2,179 sq. ft.
- Condominium
- Active
Listed by:kristina m mager
Office:re/max first class
MLS#:22532911
Source:NJ_MOMLS
Price summary
- Price:$749,900
- Price per sq. ft.:$344.15
- Monthly HOA dues:$218
About this home
Step into effortless luxury at The Parc at Marlboro. This stunning three bedroom, three and a half bath townhome sits on one of the most private lots in the community with serene wooded views. Sunlight fills the open layout featuring hardwood floors, large windows, and a designer kitchen with quartz countertops, GE appliances, and shaker cabinetry. The spacious primary suite offers a walk in closet and spa inspired bath. A fully finished basement with a full bath provides space for guests, a home office, or recreation. Enjoy peaceful mornings or relaxing evenings on your Trex deck surrounded by nature. 2 car garage with EV charging station.. The Parc offers resort style amenities including a sparkling pool, full gym, clubhouse, tot lot, & dog park. Residents also have direct access to the Henry Hudson Trail for walking, jogging, or biking. Conveniently located just off Route 79, this smart home is close to shopping, dining, and top rated Marlboro schools & Colts Neck High School. Low association dues!
Contact an agent
Home facts
- Year built:2023
- Listing ID #:22532911
- Added:3 day(s) ago
- Updated:November 03, 2025 at 11:15 AM
Rooms and interior
- Bedrooms:3
- Total bathrooms:4
- Full bathrooms:3
- Half bathrooms:1
- Living area:2,179 sq. ft.
Heating and cooling
- Cooling:2 Zoned AC, Central Air
- Heating:2 Zoned Heat, Forced Air, Natural Gas
Structure and exterior
- Roof:Fiberglass, Shingle
- Year built:2023
- Building area:2,179 sq. ft.
- Lot area:0.06 Acres
Schools
- High school:Colts Neck
Utilities
- Water:Public
- Sewer:Public Sewer
Finances and disclosures
- Price:$749,900
- Price per sq. ft.:$344.15
- Tax amount:$13,550 (2024)
New listings near 102 Pilot Street
- Coming Soon
 $929,500Coming Soon4 beds 3 baths
$929,500Coming Soon4 beds 3 baths508 Lanzaro Drive, Morganville, NJ 07751
MLS# 22533260Listed by: BERKSHIRE HATHAWAY HOMESERVICES FOX & ROACH - HOLMDEL - New
 $539,900Active5 beds 2 baths2,124 sq. ft.
$539,900Active5 beds 2 baths2,124 sq. ft.265 Spring Valley Road, Morganville, NJ 07751
MLS# 22533198Listed by: NELSON REALTORS - Coming Soon
 $949,999Coming Soon3 beds 3 baths
$949,999Coming Soon3 beds 3 baths462 Route 79, Morganville, NJ 07751
MLS# 22533135Listed by: KELLER WILLIAMS REALTY EAST MONMOUTH - New
 $350,000Active3 beds 2 baths
$350,000Active3 beds 2 baths38 Village Road, Morganville, NJ 07751
MLS# 22533130Listed by: RE/MAX CENTRAL - New
 $899,000Active4 beds 3 baths2,786 sq. ft.
$899,000Active4 beds 3 baths2,786 sq. ft.22 Pecan Valley Drive, Marlboro, NJ 07746
MLS# 22533104Listed by: EXP REALTY - New
 $1,499,900Active5 beds 5 baths4,352 sq. ft.
$1,499,900Active5 beds 5 baths4,352 sq. ft.421 Georgetown Drive, Morganville, NJ 07751
MLS# 22533060Listed by: HERITAGE HOUSE SOTHEBY'S INTERNATIONAL REALTY - New
 $490,000Active3 beds 3 baths
$490,000Active3 beds 3 baths1115 Roseberry Court, Morganville, NJ 07751
MLS# 22532943Listed by: C21/ MACK MORRIS IRIS LURIE - New
 $499,999Active2 beds 3 baths1,543 sq. ft.
$499,999Active2 beds 3 baths1,543 sq. ft.57 Culford Place, Morganville, NJ 07751
MLS# 22532802Listed by: KELLER WILLIAMS REALTY EAST MONMOUTH - New
 $520,000Active2 beds 3 baths1,508 sq. ft.
$520,000Active2 beds 3 baths1,508 sq. ft.351 Sunshine Court, Englishtown, NJ 07726
MLS# 22532783Listed by: RE/MAX CENTRAL
