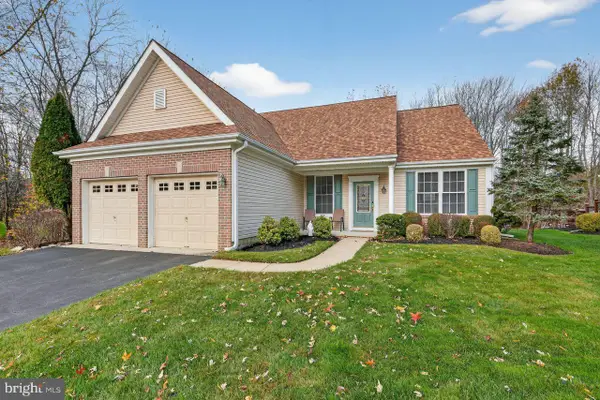128 Cambridge Ave, Marlton, NJ 08053
Local realty services provided by:ERA Central Realty Group
128 Cambridge Ave,Marlton, NJ 08053
$525,000
- 4 Beds
- 3 Baths
- 1,806 sq. ft.
- Single family
- Active
Listed by: genevieve a haldeman
Office: keller williams realty - medford
MLS#:NJBL2097088
Source:BRIGHTMLS
Price summary
- Price:$525,000
- Price per sq. ft.:$290.7
About this home
Your dream home just hit the market! Nestled in a picturesque neighborhood in highly sought after Evesham Township, this home is sure to please and easy to fall in love with! Exceptional curb appeal with its paver walkways and steps, new vinyl siding, washed brick accent and dimensional shingle roof. Completely renovated, this 4-bedroom, 2.5 bath split-level home features new LVP flooring, wood shaker interior doors and 5" baseboards throughout. With its open-concept design, this home offers a seamless flow between the living, dining, and kitchen areas, perfect for entertaining and everyday living. The gourmet kitchen is equipped with beautiful white cabinetry with matching range hood, quartz counters, stainless steel appliances, herringbone tile backsplash and recessed lighting. A gourmet kitchen to inspire your inner chef! Also on this level are 3 bedrooms, each with overhead lighting and fans. In addition to the luxurious primary bath, there is a full hall bathroom, each beautifully appointed with contemporary details. On the lower level you will find a large family room, a 4th bedroom, an office/flex space, a renovated half bath, laundry area and access to your large, fenced back yard. Step outside to your covered patio, ideal for entertaining friends and family or simply relaxing while enjoying the serene surroundings. The expansive yard features a charming bridge leading to a park-like setting, perfect for outdoor activities and gatherings. Other features include solar panels and a 4x26 bridge with newer decking and railing (2018). Schedule a viewing today, and prepare to fall in love with your new home sweet home!
Contact an agent
Home facts
- Year built:1961
- Listing ID #:NJBL2097088
- Added:47 day(s) ago
- Updated:November 20, 2025 at 02:49 PM
Rooms and interior
- Bedrooms:4
- Total bathrooms:3
- Full bathrooms:2
- Half bathrooms:1
- Living area:1,806 sq. ft.
Heating and cooling
- Cooling:Central A/C
- Heating:Forced Air, Natural Gas
Structure and exterior
- Year built:1961
- Building area:1,806 sq. ft.
- Lot area:0.33 Acres
Schools
- High school:CHEROKEE H.S.
Utilities
- Water:Public
- Sewer:Public Sewer
Finances and disclosures
- Price:$525,000
- Price per sq. ft.:$290.7
- Tax amount:$8,219 (2024)
New listings near 128 Cambridge Ave
- Open Sat, 1 to 3pmNew
 $350,000Active3 beds 3 baths1,626 sq. ft.
$350,000Active3 beds 3 baths1,626 sq. ft.1604 Delancey Way, MARLTON, NJ 08053
MLS# NJBL2101580Listed by: KELLER WILLIAMS REALTY - MOORESTOWN - New
 $560,000Active3 beds 3 baths2,216 sq. ft.
$560,000Active3 beds 3 baths2,216 sq. ft.56 Weaver Dr, MARLTON, NJ 08053
MLS# NJBL2101552Listed by: KELLER WILLIAMS - MAIN STREET - New
 $549,900Active5 beds 3 baths2,682 sq. ft.
$549,900Active5 beds 3 baths2,682 sq. ft.15 Erynwood Ave, MARLTON, NJ 08053
MLS# NJBL2101548Listed by: BHHS FOX & ROACH-MARLTON - New
 $415,000Active3 beds 3 baths1,993 sq. ft.
$415,000Active3 beds 3 baths1,993 sq. ft.728 Barton Run Blvd, MARLTON, NJ 08053
MLS# NJBL2098670Listed by: BHHS FOX & ROACH-MULLICA HILL SOUTH  $595,000Pending4 beds 3 baths2,422 sq. ft.
$595,000Pending4 beds 3 baths2,422 sq. ft.8 Dartmouth Court, MARLTON, NJ 08053
MLS# NJBL2101298Listed by: BHHS FOX & ROACH-MEDFORD- Coming Soon
 $580,000Coming Soon3 beds 3 baths
$580,000Coming Soon3 beds 3 baths32 Hearthstone Ln, MARLTON, NJ 08053
MLS# NJBL2101344Listed by: RE/MAX OF CHERRY HILL - Open Sat, 11am to 1pmNew
 $425,000Active4 beds 3 baths1,932 sq. ft.
$425,000Active4 beds 3 baths1,932 sq. ft.334 Shady Ln, MARLTON, NJ 08053
MLS# NJBL2101380Listed by: BHHS FOX & ROACH-MT LAUREL - New
 $749,900Active4 beds 3 baths2,589 sq. ft.
$749,900Active4 beds 3 baths2,589 sq. ft.7 Abbotsford Dr, MARLTON, NJ 08053
MLS# NJBL2101392Listed by: EXP REALTY, LLC - Open Sun, 12 to 2pmNew
 $500,000Active2 beds 3 baths2,168 sq. ft.
$500,000Active2 beds 3 baths2,168 sq. ft.61 Grand Banks Cir, MARLTON, NJ 08053
MLS# NJBL2101338Listed by: COLDWELL BANKER REALTY - New
 $515,000Active2 beds 2 baths1,720 sq. ft.
$515,000Active2 beds 2 baths1,720 sq. ft.23 Lavender Ct, MARLTON, NJ 08053
MLS# NJBL2097888Listed by: COLDWELL BANKER REALTY
