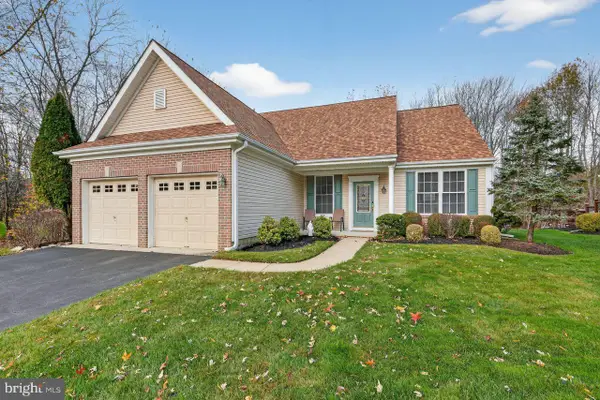47 Bon Air Dr, Marlton, NJ 08053
Local realty services provided by:ERA Liberty Realty
47 Bon Air Dr,Marlton, NJ 08053
$615,000
- 4 Beds
- 3 Baths
- 1,868 sq. ft.
- Single family
- Active
Listed by: jeffrey p amsden
Office: exp realty, llc.
MLS#:NJBL2097120
Source:BRIGHTMLS
Price summary
- Price:$615,000
- Price per sq. ft.:$329.23
About this home
Best and final offers due by 10am on Friday, October 10th. Your new home has arrived - 47 Bon Air Dr! This stunning property features 4 spacious bedrooms, 2 full bathrooms, 1 half bath, and a fully finished basement. Step inside to discover a beautifully flowing layout that invites you in from the moment you enter the front door. Just off the foyer, you'll find a bright and airy dining room that leads seamlessly into the open-concept kitchen, casual dining area, and living room. The living room opens directly to the back patio—perfect for enjoying crisp fall days with family in the fenced-in backyard. Upstairs, retreat to your serene primary suite, complete with a large walk-in closet, abundant natural light, and a gorgeous en suite bathroom. The three additional bedrooms are generously sized and share a well-appointed full bath. Head down to the fully finished basement—an ideal space for entertaining. Whether it’s movie nights with the family or cheering on your favorite Philly sports teams, this space is ready to host it all. Located in the heart of Marlton, you're just minutes from shopping, dining, highways, and schools. This home truly has it all—and it’s waiting for you. Don’t miss your chance to call 47 Bon Air Dr home. Schedule your private showing today!
Contact an agent
Home facts
- Year built:1986
- Listing ID #:NJBL2097120
- Added:44 day(s) ago
- Updated:November 17, 2025 at 02:44 PM
Rooms and interior
- Bedrooms:4
- Total bathrooms:3
- Full bathrooms:2
- Half bathrooms:1
- Living area:1,868 sq. ft.
Heating and cooling
- Cooling:Central A/C
- Heating:Forced Air, Natural Gas
Structure and exterior
- Year built:1986
- Building area:1,868 sq. ft.
- Lot area:0.25 Acres
Utilities
- Water:Public
- Sewer:Public Sewer
Finances and disclosures
- Price:$615,000
- Price per sq. ft.:$329.23
- Tax amount:$10,938 (2024)
New listings near 47 Bon Air Dr
- New
 $415,000Active3 beds 3 baths1,993 sq. ft.
$415,000Active3 beds 3 baths1,993 sq. ft.728 Barton Run Blvd, MARLTON, NJ 08053
MLS# NJBL2098670Listed by: BHHS FOX & ROACH-MULLICA HILL SOUTH - New
 $595,000Active4 beds 3 baths2,422 sq. ft.
$595,000Active4 beds 3 baths2,422 sq. ft.8 Dartmouth Court, MARLTON, NJ 08053
MLS# NJBL2101298Listed by: BHHS FOX & ROACH-MEDFORD - Coming Soon
 $580,000Coming Soon3 beds 3 baths
$580,000Coming Soon3 beds 3 baths32 Hearthstone Ln, MARLTON, NJ 08053
MLS# NJBL2101344Listed by: RE/MAX OF CHERRY HILL - Coming Soon
 $425,000Coming Soon4 beds 3 baths
$425,000Coming Soon4 beds 3 baths334 Shady Ln, MARLTON, NJ 08053
MLS# NJBL2101380Listed by: BHHS FOX & ROACH-MT LAUREL - New
 $749,900Active4 beds 3 baths2,589 sq. ft.
$749,900Active4 beds 3 baths2,589 sq. ft.7 Abbotsford Dr, MARLTON, NJ 08053
MLS# NJBL2101392Listed by: EXP REALTY, LLC - New
 $500,000Active2 beds 3 baths2,168 sq. ft.
$500,000Active2 beds 3 baths2,168 sq. ft.61 Grand Banks Cir, MARLTON, NJ 08053
MLS# NJBL2101338Listed by: COLDWELL BANKER REALTY - New
 $515,000Active2 beds 2 baths1,720 sq. ft.
$515,000Active2 beds 2 baths1,720 sq. ft.23 Lavender Ct, MARLTON, NJ 08053
MLS# NJBL2097888Listed by: COLDWELL BANKER REALTY - New
 $569,900Active3 beds 2 baths1,784 sq. ft.
$569,900Active3 beds 2 baths1,784 sq. ft.35 Greenbrook Dr, MARLTON, NJ 08053
MLS# NJBL2101206Listed by: EXP REALTY, LLC - New
 $385,000Active3 beds 1 baths1,069 sq. ft.
$385,000Active3 beds 1 baths1,069 sq. ft.23 King Ave, MARLTON, NJ 08053
MLS# NJBL2101158Listed by: HOMESMART FIRST ADVANTAGE REALTY - New
 $564,900Active5 beds 3 baths2,562 sq. ft.
$564,900Active5 beds 3 baths2,562 sq. ft.13 Chelsea Ct, MARLTON, NJ 08053
MLS# NJBL2099454Listed by: EXP REALTY, LLC
