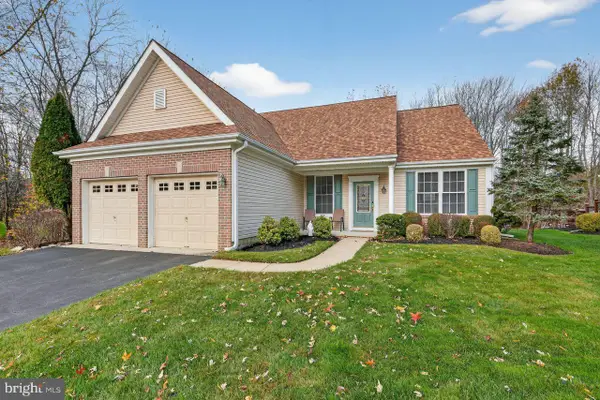505 Roberts Ln, Marlton, NJ 08053
Local realty services provided by:ERA Reed Realty, Inc.
Listed by: kimberly mehaffey
Office: bhhs fox & roach-mullica hill south
MLS#:NJBL2096938
Source:BRIGHTMLS
Price summary
- Price:$339,900
- Price per sq. ft.:$234.09
- Monthly HOA dues:$73
About this home
Discover this beautifully updated townhome that combines modern elegance with an inviting open floor plan. The remodeled kitchen dazzles with granite countertops and newer appliances, while the updated bathrooms offer contemporary comfort. Enjoy a spacious living and dining area that flows seamlessly through to a sliding door to a private fenced yard and large deck—perfect for entertaining or relaxing.
Upstairs, you’ll find three generous bedrooms, including a luxurious master suite with walk-in closets and exclusive access to a private bath. Recent upgrades include a new heater, air conditioning, windows, flooring, and a roof replaced in 2017, ensuring peace of mind for years to come.
Take advantage of community amenities like playgrounds and a pool, all in a prime location with easy access to Routes 70, 73, I-295, and the NJ Turnpike. This move-in-ready gem awaits—just unpack your bags and start enjoying your new home!
Contact an agent
Home facts
- Year built:1982
- Listing ID #:NJBL2096938
- Added:45 day(s) ago
- Updated:November 16, 2025 at 08:28 AM
Rooms and interior
- Bedrooms:3
- Total bathrooms:2
- Full bathrooms:1
- Half bathrooms:1
- Living area:1,452 sq. ft.
Heating and cooling
- Cooling:Central A/C
- Heating:Forced Air, Natural Gas
Structure and exterior
- Year built:1982
- Building area:1,452 sq. ft.
- Lot area:0.04 Acres
Schools
- High school:LENAPE H.S.
- Middle school:FRANCES DEMASI
- Elementary school:VAN ZANT
Utilities
- Water:Public
- Sewer:Public Sewer
Finances and disclosures
- Price:$339,900
- Price per sq. ft.:$234.09
- Tax amount:$5,463 (2024)
New listings near 505 Roberts Ln
- New
 $415,000Active3 beds 3 baths1,993 sq. ft.
$415,000Active3 beds 3 baths1,993 sq. ft.728 Barton Run Blvd, MARLTON, NJ 08053
MLS# NJBL2098670Listed by: BHHS FOX & ROACH-MULLICA HILL SOUTH - New
 $595,000Active4 beds 3 baths2,422 sq. ft.
$595,000Active4 beds 3 baths2,422 sq. ft.8 Dartmouth Court, MARLTON, NJ 08053
MLS# NJBL2101298Listed by: BHHS FOX & ROACH-MEDFORD - Coming Soon
 $580,000Coming Soon3 beds 3 baths
$580,000Coming Soon3 beds 3 baths32 Hearthstone Ln, MARLTON, NJ 08053
MLS# NJBL2101344Listed by: RE/MAX OF CHERRY HILL - Coming Soon
 $425,000Coming Soon4 beds 3 baths
$425,000Coming Soon4 beds 3 baths334 Shady Ln, MARLTON, NJ 08053
MLS# NJBL2101380Listed by: BHHS FOX & ROACH-MT LAUREL - New
 $749,900Active4 beds 3 baths2,589 sq. ft.
$749,900Active4 beds 3 baths2,589 sq. ft.7 Abbotsford Dr, MARLTON, NJ 08053
MLS# NJBL2101392Listed by: EXP REALTY, LLC - Open Sun, 12 to 2pmNew
 $500,000Active2 beds 3 baths2,168 sq. ft.
$500,000Active2 beds 3 baths2,168 sq. ft.61 Grand Banks Cir, MARLTON, NJ 08053
MLS# NJBL2101338Listed by: COLDWELL BANKER REALTY - Coming Soon
 $515,000Coming Soon2 beds 2 baths
$515,000Coming Soon2 beds 2 baths23 Lavender Ct, MARLTON, NJ 08053
MLS# NJBL2097888Listed by: COLDWELL BANKER REALTY - New
 $569,900Active3 beds 2 baths1,784 sq. ft.
$569,900Active3 beds 2 baths1,784 sq. ft.35 Greenbrook Dr, MARLTON, NJ 08053
MLS# NJBL2101206Listed by: EXP REALTY, LLC - New
 $385,000Active3 beds 1 baths1,069 sq. ft.
$385,000Active3 beds 1 baths1,069 sq. ft.23 King Ave, MARLTON, NJ 08053
MLS# NJBL2101158Listed by: HOMESMART FIRST ADVANTAGE REALTY - Open Sun, 1 to 3pmNew
 $564,900Active5 beds 3 baths2,562 sq. ft.
$564,900Active5 beds 3 baths2,562 sq. ft.13 Chelsea Ct, MARLTON, NJ 08053
MLS# NJBL2099454Listed by: EXP REALTY, LLC
