7 Bradford Ct, MEDFORD, NJ 08055
Local realty services provided by:ERA Byrne Realty
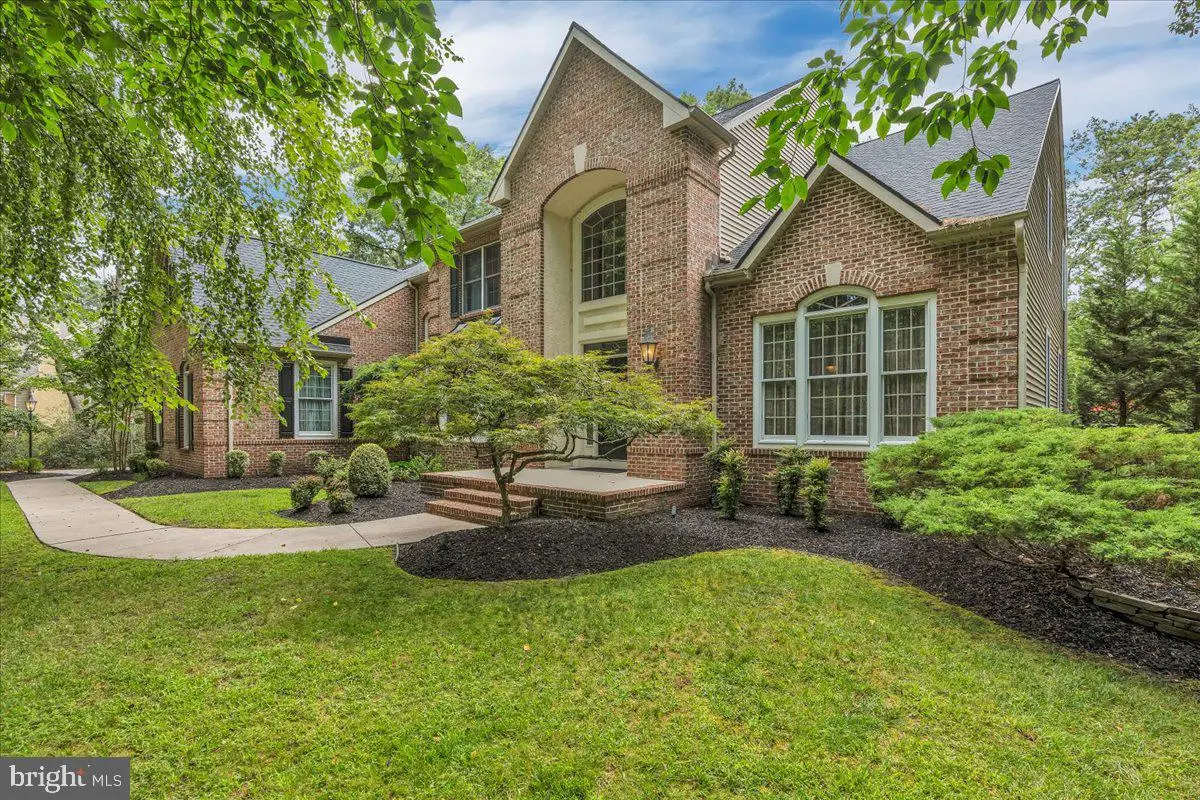


7 Bradford Ct,MEDFORD, NJ 08055
$1,497,000
- 4 Beds
- 5 Baths
- 6,670 sq. ft.
- Single family
- Active
Upcoming open houses
- Sun, Aug 2401:00 pm - 03:00 pm
Listed by:val f. nunnenkamp jr.
Office:keller williams realty - marlton
MLS#:NJBL2094482
Source:BRIGHTMLS
Price summary
- Price:$1,497,000
- Price per sq. ft.:$224.44
About this home
Custom built by “Traverlli Builders” the two owner Georgian Style Brick colonial is nestled peacefully on the cul-de-sac, over looking the fourth hole at Little Mill Country Club known as Club Estates in Medford Township. From the second, you enter the Grand Foyer with its winding staircase you are mesmerized by the immediate view of the inground pool, custom decking, and Golf Course views! The two-story living room with marble bar is adjoined by the sunken vaulted family room with its custom ceilings and gas fireplace. You will fall in love with the white kitchen complete with subzero refrigerator, center island, commercial grade range, built-ins pantry, breakfast room, and sunroom all with stunning views! Down the hall is a stately office/library, a guest suite or fourth bedroom and the full bath. The molding and hardwood floors are just perfect encompassing the entire main level. Upstairs is a luxury primary suite with lots of windows, luxury bath, and a closet that even celebrities wouldn’t complain about! Down the hall are two more bedrooms, hall bath, and a large room with a skylight! Now down to the lower level, which is probably the best basement I’ve ever seen in 42 years or the top “10”, which was recently remodeled with its wine rock, wine fridge, custom flooring, lighting, built-ins, full bath, a stone fireplace, TV and the gym! Wow! The rear yard is not only a vacation at home paradise with a custom deck, tiki torches, hot tub, paver patio, fence, paver walkways, fireplace pit, but a view that’s stunning all situated over 1.1 acres. The 50 year shingle roof installed in 2023, two zone HVAC, one unit is brand new, one heater is new, one is just 12 years old. This home is not just luxurious it’s pleasing, entertaining, and relaxing! Possession is negotiable so come see it for yourself!
Contact an agent
Home facts
- Year built:1999
- Listing Id #:NJBL2094482
- Added:1 day(s) ago
- Updated:August 19, 2025 at 01:46 PM
Rooms and interior
- Bedrooms:4
- Total bathrooms:5
- Full bathrooms:4
- Half bathrooms:1
- Living area:6,670 sq. ft.
Heating and cooling
- Cooling:Central A/C
- Heating:Forced Air, Natural Gas, Zoned
Structure and exterior
- Roof:Shingle
- Year built:1999
- Building area:6,670 sq. ft.
- Lot area:1.17 Acres
Utilities
- Water:Public
- Sewer:On Site Septic
Finances and disclosures
- Price:$1,497,000
- Price per sq. ft.:$224.44
- Tax amount:$26,983 (2024)
New listings near 7 Bradford Ct
- Coming Soon
 $375,000Coming Soon2 beds 3 baths
$375,000Coming Soon2 beds 3 baths5 Congress Cir, MEDFORD, NJ 08055
MLS# NJBL2094328Listed by: BHHS FOX & ROACH-MEDFORD - New
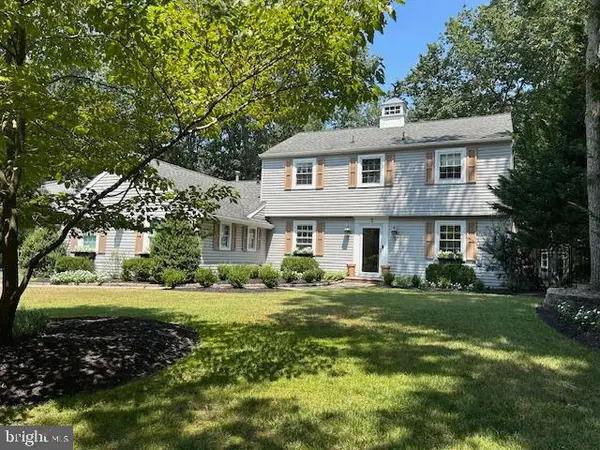 $669,000Active4 beds 3 baths2,343 sq. ft.
$669,000Active4 beds 3 baths2,343 sq. ft.7 Tallowood Dr, MEDFORD, NJ 08055
MLS# NJBL2093420Listed by: CENTURY 21 ALLIANCE-MEDFORD 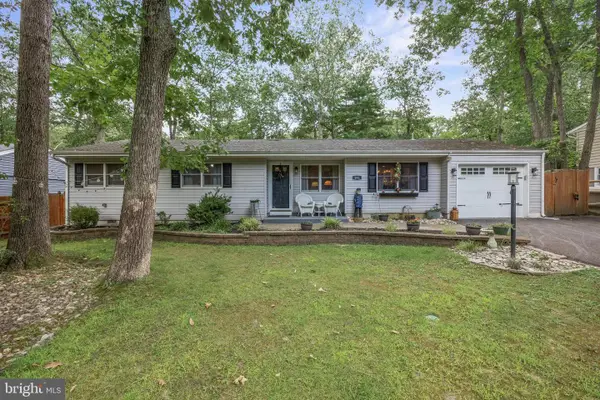 $425,000Pending3 beds 2 baths1,318 sq. ft.
$425,000Pending3 beds 2 baths1,318 sq. ft.191 Mohawk Trl, MEDFORD, NJ 08055
MLS# NJBL2094114Listed by: KELLER WILLIAMS REALTY - MEDFORD- Open Sat, 1 to 4pmNew
 $1,150,000Active4 beds 4 baths4,874 sq. ft.
$1,150,000Active4 beds 4 baths4,874 sq. ft.10 Pendleton Ct, MEDFORD, NJ 08055
MLS# NJBL2093430Listed by: WEICHERT REALTORS - MOORESTOWN - New
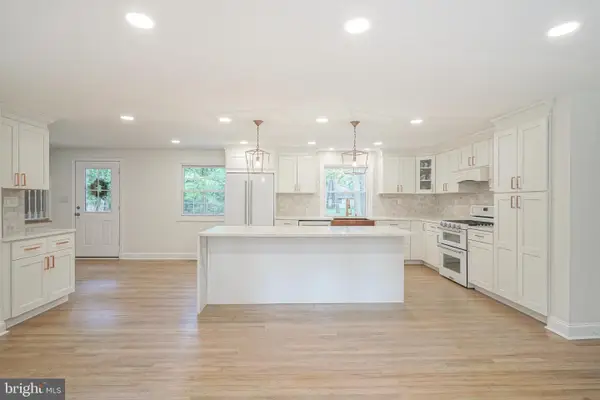 $649,900Active4 beds 3 baths1,888 sq. ft.
$649,900Active4 beds 3 baths1,888 sq. ft.39 Red Oak Trl, MEDFORD, NJ 08055
MLS# NJBL2094124Listed by: REAL BROKER, LLC - New
 $550,000Active4 beds 3 baths1,746 sq. ft.
$550,000Active4 beds 3 baths1,746 sq. ft.52 Bank St, MEDFORD, NJ 08055
MLS# NJBL2093768Listed by: LONG & FOSTER REAL ESTATE, INC. - New
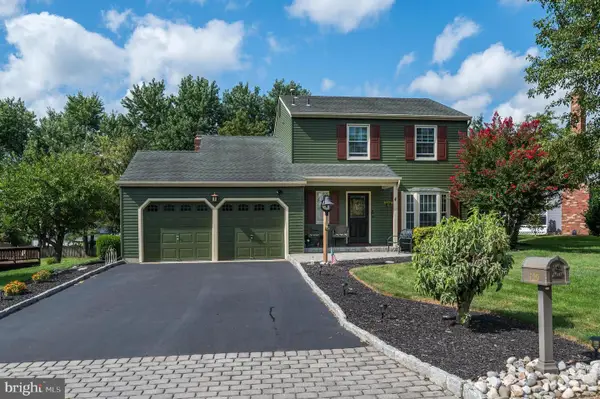 $500,000Active3 beds 2 baths1,578 sq. ft.
$500,000Active3 beds 2 baths1,578 sq. ft.129 Hickory Ln, MEDFORD, NJ 08055
MLS# NJBL2094088Listed by: LONG & FOSTER REAL ESTATE, INC. - New
 $613,000Active4 beds 3 baths2,017 sq. ft.
$613,000Active4 beds 3 baths2,017 sq. ft.127 Bracken Rd, MEDFORD, NJ 08055
MLS# NJBL2094080Listed by: HOME AND HEART REALTY  $439,000Pending3 beds 2 baths1,424 sq. ft.
$439,000Pending3 beds 2 baths1,424 sq. ft.64 Mohave Trl, MEDFORD, NJ 08055
MLS# NJBL2093960Listed by: REALTYMARK PROPERTIES

