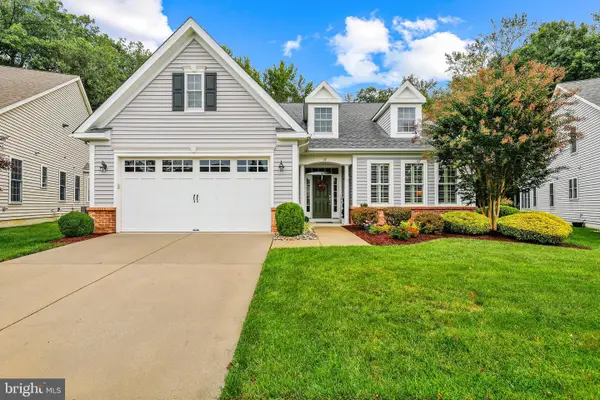52 Bank St, Medford, NJ 08055
Local realty services provided by:ERA Central Realty Group
52 Bank St,Medford, NJ 08055
$535,000
- 4 Beds
- 3 Baths
- - sq. ft.
- Single family
- Sold
Listed by:jason gareau
Office:long & foster real estate, inc.
MLS#:NJBL2093768
Source:BRIGHTMLS
Sorry, we are unable to map this address
Price summary
- Price:$535,000
About this home
Absolutely Adorable Raised Ranch Style home in the Historic area of Medford Township and only steps away from Downtown Medford Main Street. This home has been meticulously maintained inside and out and it shows! The interior of this home offers a large formal living room when you first walk in with hardwood flooring throughout most of the home, off of the living room are 2 large bedrooms and a large hall bathroom, from there you enter the well maintained kitchen that has a ceramic tile floor, upgraded cabinets, a stainless dishwasher and refrigerator, a pass through that is open to the family room, and a breakfast room area, off the kitchen is a large Family Room that also has hardwood flooring and brick fireplace, off the family room there is a large sunroom and to the right of that is a large primary suite with an updated full bath. There is a stairway to the upper level which is a finished attic or the 4th bedroom and there is also a large full basement that is mostly finished. The exterior of this home boasts gorgeous professional landscaping throughout the front and back of the home, an EP henry walkway to the covered front porch, a long paved driveway that leads to a detached 2-car garage, a large concrete patio off the back of the home, and top it all off with a private backyard. Don't miss your opportunity to see this wonderful home!
Contact an agent
Home facts
- Year built:1956
- Listing ID #:NJBL2093768
- Added:53 day(s) ago
- Updated:October 04, 2025 at 05:34 AM
Rooms and interior
- Bedrooms:4
- Total bathrooms:3
- Full bathrooms:2
- Half bathrooms:1
Heating and cooling
- Cooling:Central A/C
- Heating:Baseboard - Hot Water, Oil
Structure and exterior
- Roof:Pitched, Shingle
- Year built:1956
Utilities
- Water:Public
- Sewer:Public Sewer
Finances and disclosures
- Price:$535,000
- Tax amount:$8,723 (2024)
New listings near 52 Bank St
- New
 $845,000Active4 beds 3 baths3,650 sq. ft.
$845,000Active4 beds 3 baths3,650 sq. ft.14 Tolkien Psge Psge, MEDFORD, NJ 08055
MLS# NJBL2097080Listed by: EXP REALTY, LLC - Coming SoonOpen Sat, 11am to 2pm
 $800,000Coming Soon4 beds 3 baths
$800,000Coming Soon4 beds 3 baths111 S Main St, MEDFORD, NJ 08055
MLS# NJBL2097010Listed by: WEICHERT REALTORS - FORKED RIVER - Open Sat, 2 to 4pmNew
 $669,000Active4 beds 3 baths2,638 sq. ft.
$669,000Active4 beds 3 baths2,638 sq. ft.4 Sherwood Dr, MEDFORD, NJ 08055
MLS# NJBL2096828Listed by: KELLER WILLIAMS REALTY - MEDFORD - Coming Soon
 $525,000Coming Soon3 beds 3 baths
$525,000Coming Soon3 beds 3 baths23 Hilltop Ln, MEDFORD, NJ 08055
MLS# NJBL2096940Listed by: EXP REALTY, LLC - Coming Soon
 $600,000Coming Soon4 beds 2 baths
$600,000Coming Soon4 beds 2 baths70 Oakwood Dr, MEDFORD, NJ 08055
MLS# NJBL2096798Listed by: BHHS FOX & ROACH-MEDFORD - New
 $1,390,000Active4 beds 5 baths3,568 sq. ft.
$1,390,000Active4 beds 5 baths3,568 sq. ft.40 E Centennial Dr, MEDFORD, NJ 08055
MLS# NJBL2096794Listed by: TESLA REALTY GROUP LLC - Open Sun, 11am to 1pmNew
 $600,000Active3 beds 3 baths2,109 sq. ft.
$600,000Active3 beds 3 baths2,109 sq. ft.308 Tavistock Dr, MEDFORD, NJ 08055
MLS# NJBL2096774Listed by: KELLER WILLIAMS REALTY - MOORESTOWN - Open Sat, 11am to 12pmNew
 $525,000Active3 beds 3 baths2,127 sq. ft.
$525,000Active3 beds 3 baths2,127 sq. ft.217 Taunton Blvd, MEDFORD, NJ 08055
MLS# NJBL2096756Listed by: KELLER WILLIAMS REALTY - Open Sun, 1 to 3pmNew
 $399,000Active4 beds 3 baths2,593 sq. ft.
$399,000Active4 beds 3 baths2,593 sq. ft.5 Woods Edge Ct, MEDFORD, NJ 08055
MLS# NJBL2096458Listed by: KELLER WILLIAMS REALTY - MEDFORD - New
 $779,900Active2 beds 3 baths2,424 sq. ft.
$779,900Active2 beds 3 baths2,424 sq. ft.12 Keswick Path, MEDFORD, NJ 08055
MLS# NJBL2096440Listed by: CENTURY 21 ALLIANCE-MEDFORD
