402 Doerrman Dr, MICKLETON, NJ 08056
Local realty services provided by:ERA Martin Associates

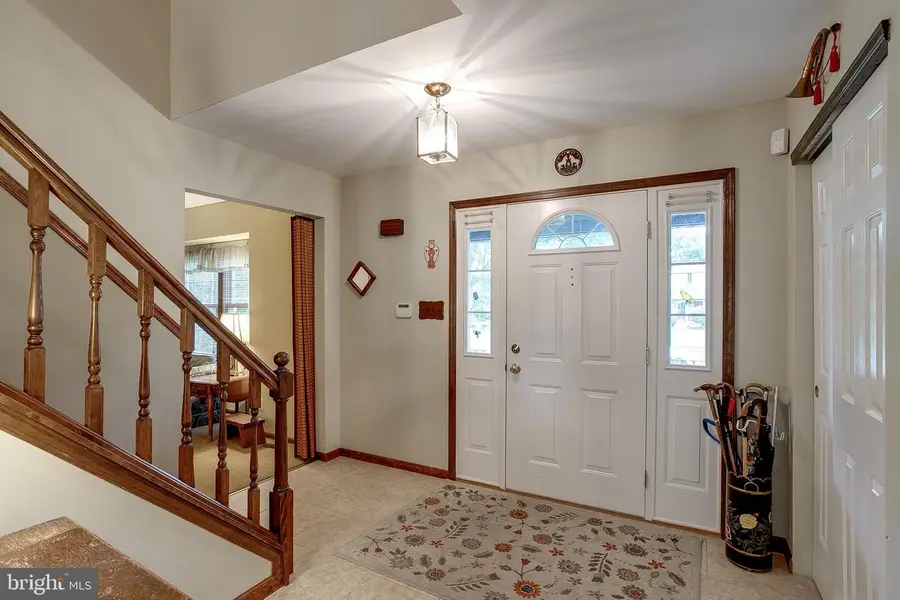
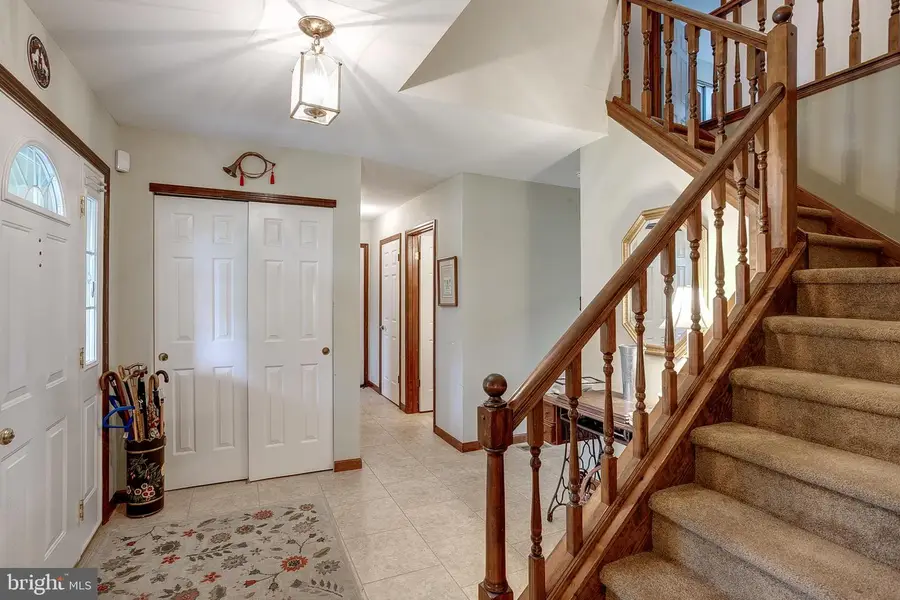
402 Doerrman Dr,MICKLETON, NJ 08056
$525,000
- 4 Beds
- 3 Baths
- 3,788 sq. ft.
- Single family
- Pending
Listed by:christopher l. twardy
Office:bhhs fox & roach-mt laurel
MLS#:NJGL2057268
Source:BRIGHTMLS
Price summary
- Price:$525,000
- Price per sq. ft.:$138.6
About this home
Welcome Home to Spacious Comfort and Classic Curb Appeal! From the moment you arrive, you'll be drawn in by the grand exterior of this beautiful residence. With its striking combination of brick and wood siding, a two-car garage, lush green lawn, manicured landscaping, and a charming covered front porch, the curb appeal is undeniable. Step inside through the insulated front door with dual sidelights and enter a welcoming foyer featuring ceramic tile flooring, a double-door coat closet, and a stunning curved staircase that sets the tone for the rest of the home. To the left, you'll find a spacious laundry room complete with white cabinetry, a utility tub, ceramic tile floors, and full-sized washer and dryer—with extra room to spare for storage or organization. The formal living and dining rooms are generously sized, perfect for entertaining even the largest gatherings. The cozy family room boasts exposed wood beams, a ceiling fan, and a brick-surround wood-burning fireplace. Sliding glass doors open to the backyard, blending indoor comfort with outdoor enjoyment. The kitchen is a pure delight—featuring rich cherry wood cabinetry with pewter hardware, a ceramic tile backsplash, and stainless steel appliances including an electric stove, built-in microwave, and dishwasher. A large window above the sink offers a view of the rear yard and fills the room with natural light. The eat-in area is enhanced by a bay window with a built-in ledge—ideal for displaying plants or decorative accents. Upstairs, prepare to be impressed by the size and comfort of the bedrooms. The primary suite is a true retreat, featuring plush carpeting, a triple-panel window that floods the space with natural light, and an overhead ceiling fan. The attached bathroom includes a full-sized wood vanity, mirror with lighting, and a beautifully tiled shower with floor-to-ceiling ceramic tile, seamless glass doors, grab bars for convenience, and tiled half-walls for added style. Additional bedrooms are also well-sized with ample closet space and plush carpeting. Secondary bathrooms are equally well-appointed and designed to please. Step outside and enjoy the peace and tranquility of your private backyard oasis. A row of mature pine trees offers a serene backdrop, while a covered patio with a retractable awning and a concrete walkway wrapping from the front to the rear of the home completes the picture. This home offers so much more and is ready to welcome its next happy homeowner or family. Come see all it has to offer—schedule your private tour today!
Contact an agent
Home facts
- Year built:1982
- Listing Id #:NJGL2057268
- Added:93 day(s) ago
- Updated:August 14, 2025 at 04:31 AM
Rooms and interior
- Bedrooms:4
- Total bathrooms:3
- Full bathrooms:2
- Half bathrooms:1
- Living area:3,788 sq. ft.
Heating and cooling
- Cooling:Central A/C
- Heating:Forced Air, Natural Gas
Structure and exterior
- Roof:Pitched, Shingle
- Year built:1982
- Building area:3,788 sq. ft.
- Lot area:0.4 Acres
Utilities
- Water:Public
- Sewer:Public Sewer
Finances and disclosures
- Price:$525,000
- Price per sq. ft.:$138.6
- Tax amount:$10,074 (2024)
New listings near 402 Doerrman Dr
- Coming Soon
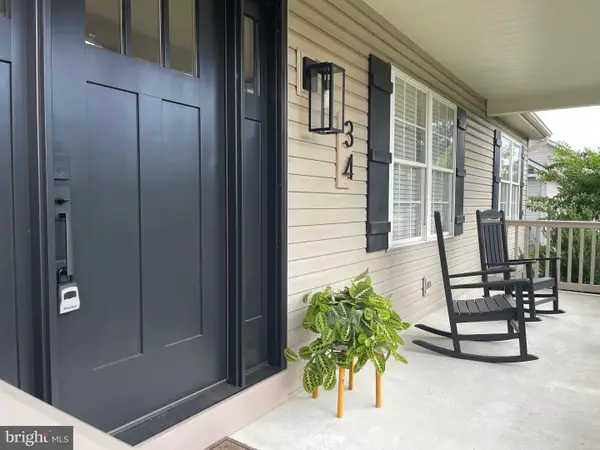 $549,000Coming Soon3 beds 2 baths
$549,000Coming Soon3 beds 2 baths34 Clover Ridge Dr, MICKLETON, NJ 08056
MLS# NJGL2061304Listed by: CENTURY 21 RAUH & JOHNS - Open Sun, 12 to 1pm
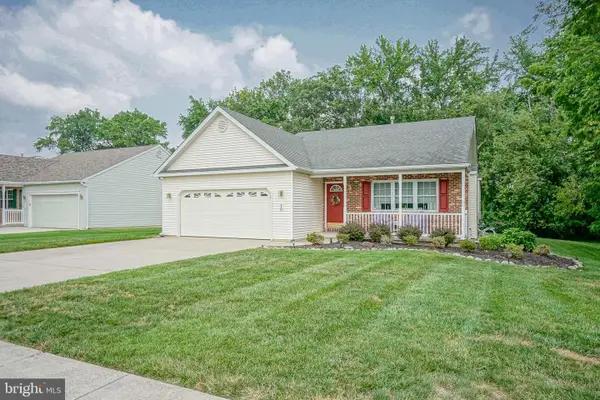 $430,000Active2 beds 2 baths1,546 sq. ft.
$430,000Active2 beds 2 baths1,546 sq. ft.220 Gaunt Dr, MICKLETON, NJ 08056
MLS# NJGL2060666Listed by: CENTURY 21 TOWN & COUNTRY REALTY - MICKLETON  $750,000Pending4 beds 3 baths3,209 sq. ft.
$750,000Pending4 beds 3 baths3,209 sq. ft.52 Forage Dr, MICKLETON, NJ 08056
MLS# NJGL2060670Listed by: EXP REALTY, LLC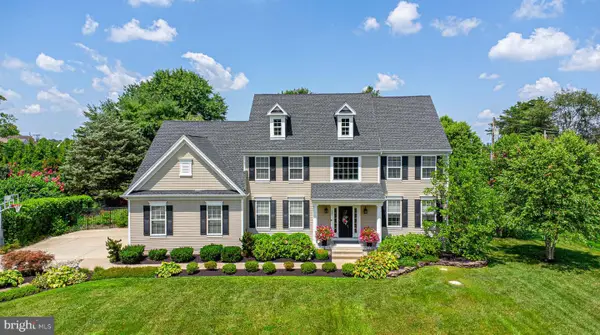 $789,900Pending5 beds 3 baths3,100 sq. ft.
$789,900Pending5 beds 3 baths3,100 sq. ft.747 Rattling Run Rd, MICKLETON, NJ 08056
MLS# NJGL2060584Listed by: ROMANO REALTY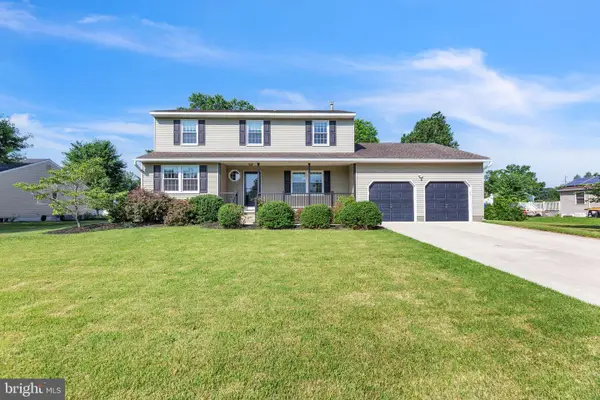 $525,000Pending4 beds 3 baths2,810 sq. ft.
$525,000Pending4 beds 3 baths2,810 sq. ft.23 New Oak Rd, MICKLETON, NJ 08056
MLS# NJGL2059750Listed by: RE/MAX PREFERRED - MULLICA HILL $569,000Pending3 beds 3 baths2,675 sq. ft.
$569,000Pending3 beds 3 baths2,675 sq. ft.664 Union Rd, MICKLETON, NJ 08056
MLS# NJGL2058420Listed by: CENTURY 21 ALLIANCE - MANTUA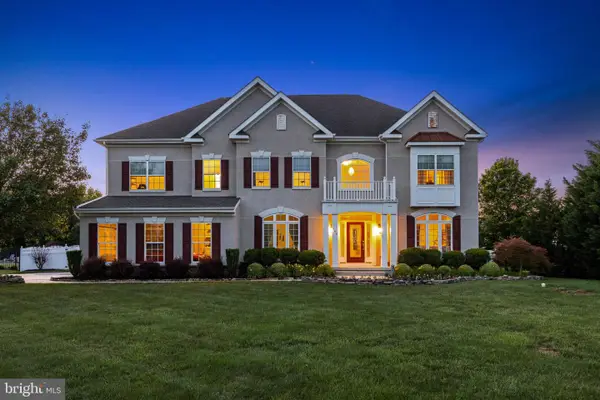 $824,900Pending4 beds 5 baths3,960 sq. ft.
$824,900Pending4 beds 5 baths3,960 sq. ft.844 Derius Dr, MICKLETON, NJ 08056
MLS# NJGL2057182Listed by: ROMANO REALTY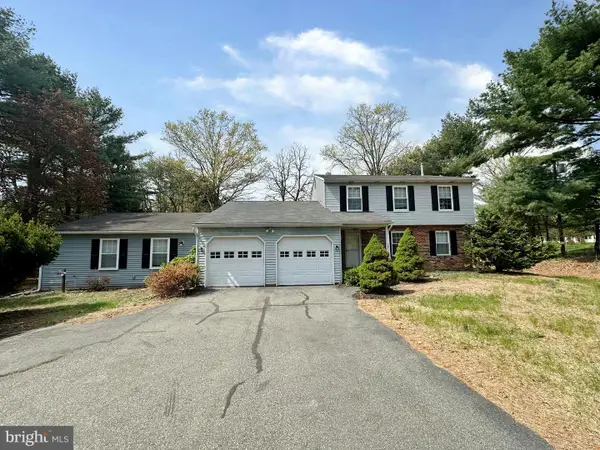 $524,900Active4 beds 4 baths2,634 sq. ft.
$524,900Active4 beds 4 baths2,634 sq. ft.137 E Wolfert Station Rd, MICKLETON, NJ 08056
MLS# NJGL2057116Listed by: EXPRESSWAY REALTY LLC $749,900Pending4 beds 3 baths3,220 sq. ft.
$749,900Pending4 beds 3 baths3,220 sq. ft.123 W Tomlin Station Rd, MICKLETON, NJ 08056
MLS# NJGL2057072Listed by: PINO AGENCY
