844 Derius Dr, MICKLETON, NJ 08056
Local realty services provided by:ERA Valley Realty
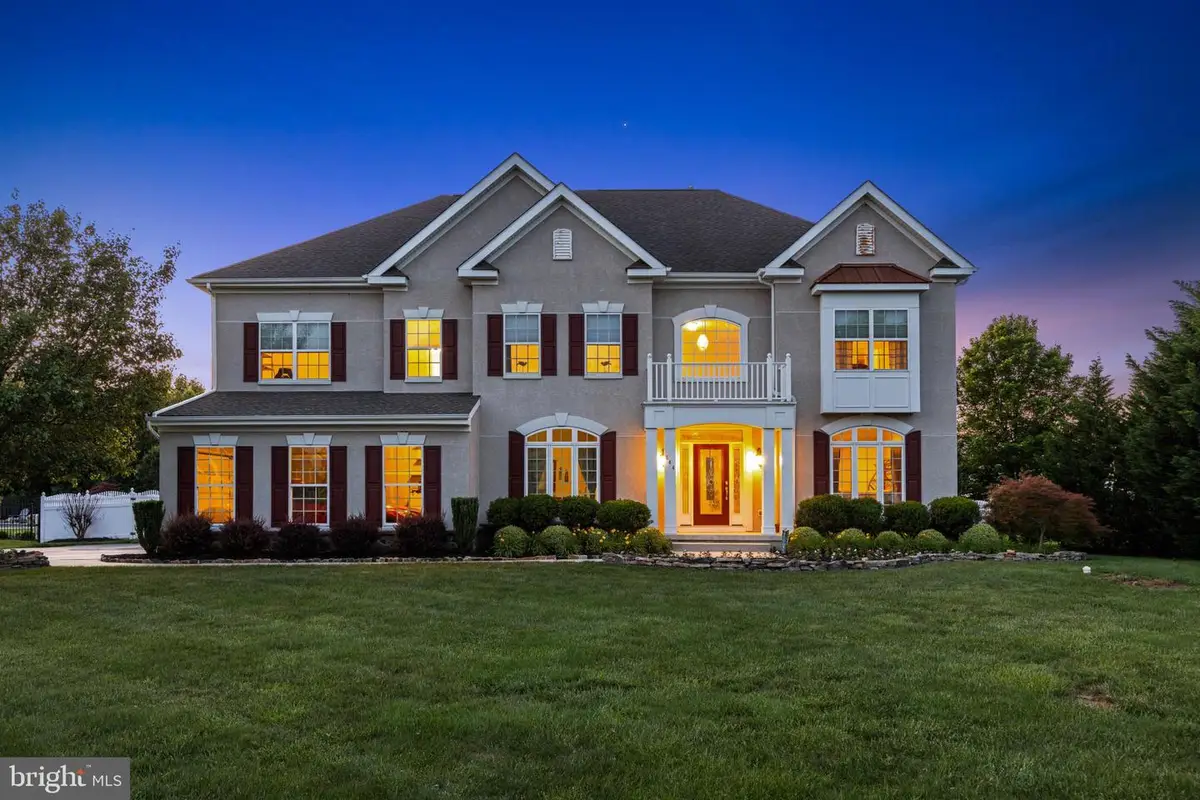
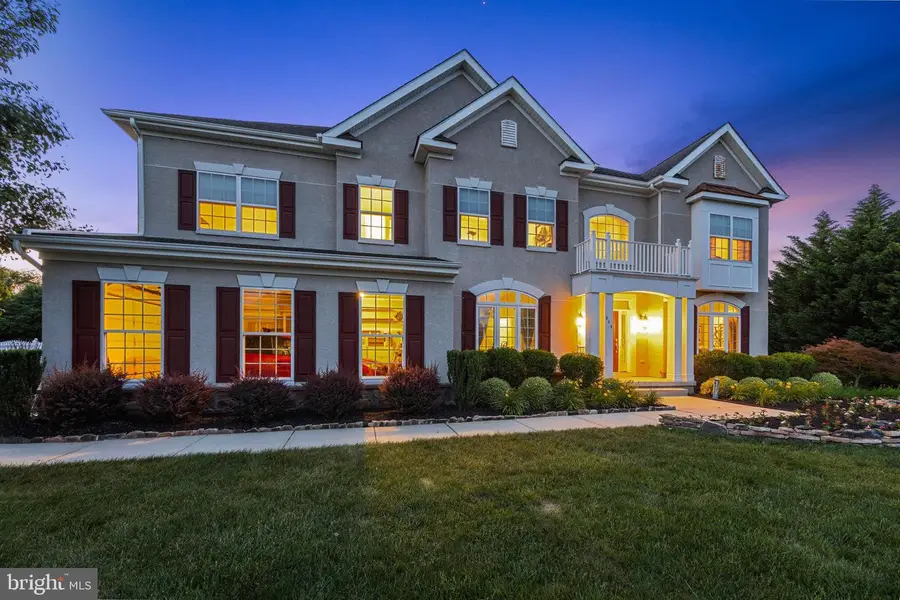
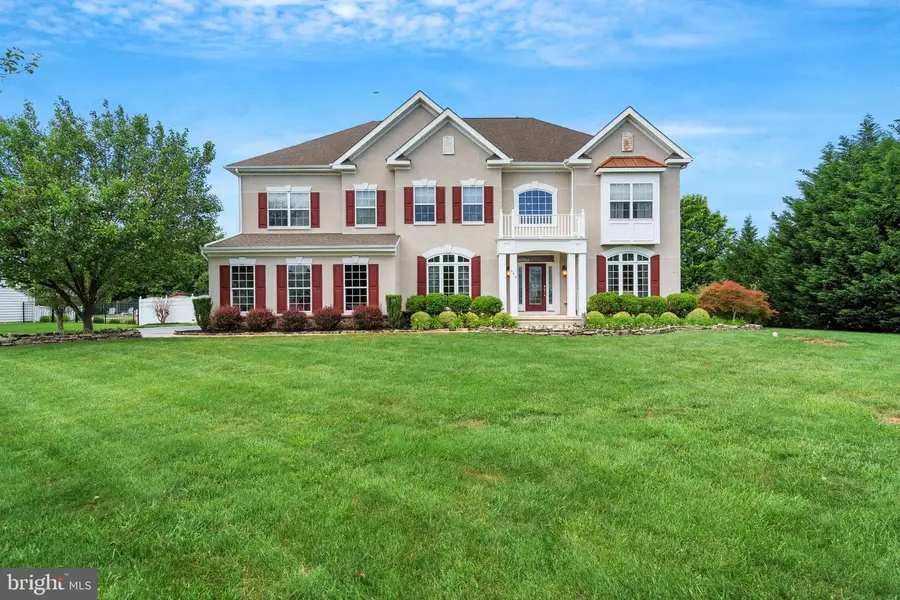
844 Derius Dr,MICKLETON, NJ 08056
$824,900
- 4 Beds
- 5 Baths
- 3,960 sq. ft.
- Single family
- Pending
Listed by:gina romano
Office:romano realty
MLS#:NJGL2057182
Source:BRIGHTMLS
Price summary
- Price:$824,900
- Price per sq. ft.:$208.31
- Monthly HOA dues:$50
About this home
Welcome to 844 Derius Drive—an executive-style home nestled in one of Mickleton’s most sought-after communities. This stunning 4-bedroom, 4.5-bath property offers exceptional space, upscale finishes, and the ideal layout for both everyday living and entertaining.
Step inside to find a bright and open floor plan, with spacious living and dining areas that flow seamlessly into a beautifully updated kitchen. Downstairs, the fully finished basement is a true bonus—featuring a custom wet bar, full bathroom, walk-out access, and a separate room perfect for a home gym, office, or potential 5th bedroom.
Upstairs, you'll find four generously sized bedrooms, including a luxurious primary suite with a spa-like ensuite bath. Two additional full bathrooms provide comfort and convenience for family and guests.
Outside, enjoy your own private oasis—an expansive paver patio overlooking a professionally landscaped backyard that’s perfect for gatherings, relaxation, and play.
Located in a desirable neighborhood known for its charm and convenience, this home combines luxury and functionality in one beautiful package. Don’t miss your chance to make this exceptional property yours!
Contact an agent
Home facts
- Year built:2008
- Listing Id #:NJGL2057182
- Added:85 day(s) ago
- Updated:August 13, 2025 at 07:30 AM
Rooms and interior
- Bedrooms:4
- Total bathrooms:5
- Full bathrooms:4
- Half bathrooms:1
- Living area:3,960 sq. ft.
Heating and cooling
- Cooling:Central A/C
- Heating:Forced Air, Natural Gas
Structure and exterior
- Roof:Shingle
- Year built:2008
- Building area:3,960 sq. ft.
- Lot area:0.56 Acres
Schools
- High school:KINGSWAY REGIONAL H.S.
- Middle school:KINGSWAY REGIONAL M.S.
Utilities
- Water:Public
- Sewer:On Site Septic
Finances and disclosures
- Price:$824,900
- Price per sq. ft.:$208.31
- Tax amount:$15,551 (2024)
New listings near 844 Derius Dr
- Open Sun, 12 to 1pm
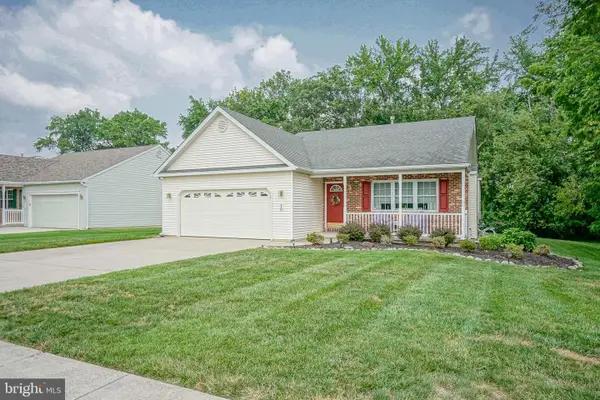 $430,000Active2 beds 2 baths1,546 sq. ft.
$430,000Active2 beds 2 baths1,546 sq. ft.220 Gaunt Dr, MICKLETON, NJ 08056
MLS# NJGL2060666Listed by: CENTURY 21 TOWN & COUNTRY REALTY - MICKLETON  $750,000Pending4 beds 3 baths3,209 sq. ft.
$750,000Pending4 beds 3 baths3,209 sq. ft.52 Forage Dr, MICKLETON, NJ 08056
MLS# NJGL2060670Listed by: EXP REALTY, LLC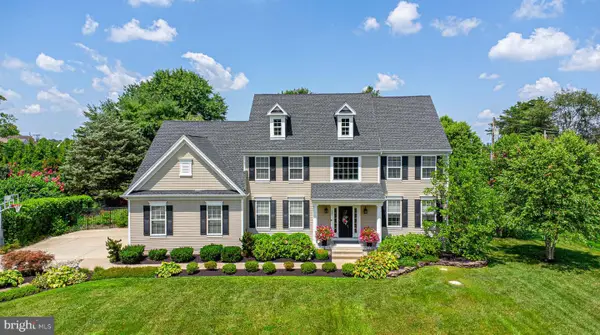 $789,900Pending5 beds 3 baths3,100 sq. ft.
$789,900Pending5 beds 3 baths3,100 sq. ft.747 Rattling Run Rd, MICKLETON, NJ 08056
MLS# NJGL2060584Listed by: ROMANO REALTY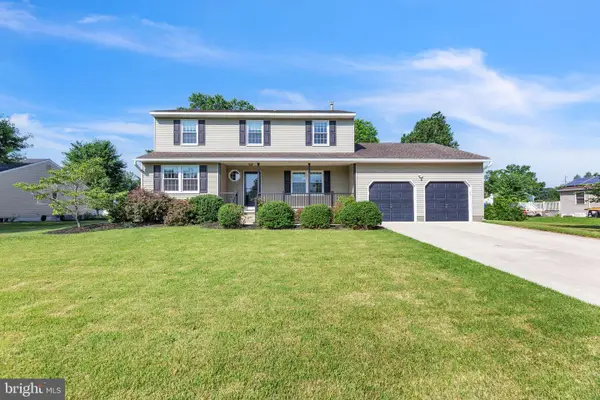 $525,000Pending4 beds 3 baths2,810 sq. ft.
$525,000Pending4 beds 3 baths2,810 sq. ft.23 New Oak Rd, MICKLETON, NJ 08056
MLS# NJGL2059750Listed by: RE/MAX PREFERRED - MULLICA HILL $569,000Pending3 beds 3 baths2,675 sq. ft.
$569,000Pending3 beds 3 baths2,675 sq. ft.664 Union Rd, MICKLETON, NJ 08056
MLS# NJGL2058420Listed by: CENTURY 21 ALLIANCE - MANTUA $525,000Pending4 beds 3 baths3,788 sq. ft.
$525,000Pending4 beds 3 baths3,788 sq. ft.402 Doerrman Dr, MICKLETON, NJ 08056
MLS# NJGL2057268Listed by: BHHS FOX & ROACH-MT LAUREL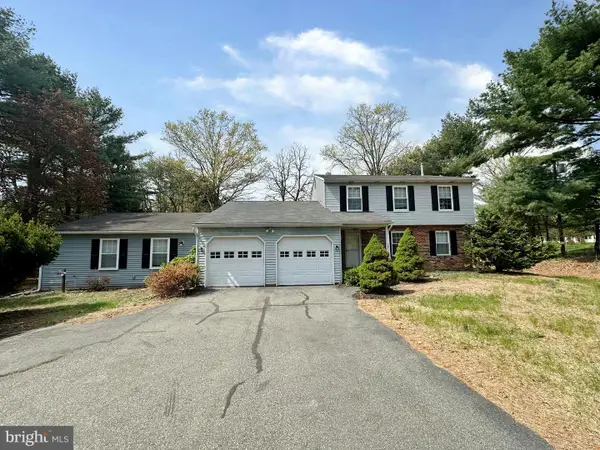 $524,900Active4 beds 4 baths2,634 sq. ft.
$524,900Active4 beds 4 baths2,634 sq. ft.137 E Wolfert Station Rd, MICKLETON, NJ 08056
MLS# NJGL2057116Listed by: EXPRESSWAY REALTY LLC $749,900Pending4 beds 3 baths3,220 sq. ft.
$749,900Pending4 beds 3 baths3,220 sq. ft.123 W Tomlin Station Rd, MICKLETON, NJ 08056
MLS# NJGL2057072Listed by: PINO AGENCY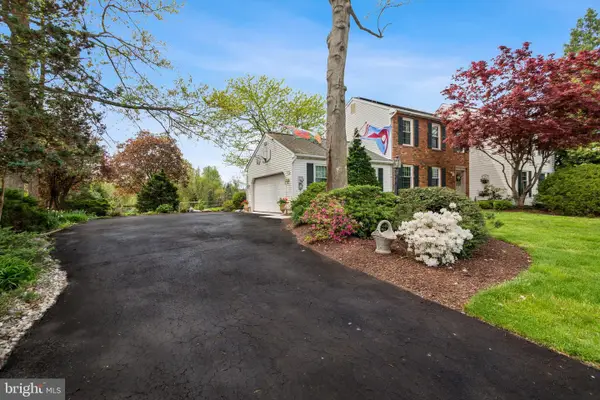 $570,000Active4 beds 3 baths2,098 sq. ft.
$570,000Active4 beds 3 baths2,098 sq. ft.9 Still Run Dr, MICKLETON, NJ 08056
MLS# NJGL2055848Listed by: WEICHERT REALTORS-MULLICA HILL
